So much creativity can stem from building on something that already exists, which is why the concept of recycling pretty much anything goes beyond just sustainable purposes. For example, we’re all familiar with many fashion designers who can completely transform ready-to-wear clothes from thrift stores. When it comes to architecture, however, adaptive reuse projects are very tricky. It’s not easy to introduce a new language, or a harmonious language, to fit with an existing older architecture.

But if you look back, some of the most impressive and innovative projects have been readapted and elevated with a modern twist. This stands as testimony to the subtle interplay between the past and the present, proving to us time after time that architecture is a continuously evolving process. With that in mind, this article pays homage to some of the most impressive adaptive reuse projects over the years.
Tammany Hall

Architect: BKSK Architects
Location: New York, United States
Year: 2021
Tammany Hall by BKSK Architects is one of the very interesting adaptive reuse projects that draw inspiration from the lore of the Lenape people’s creation story. Standing firm in Union Square, the neo-Georgian building, once a political headquarters, has been reimagined into a tortoise-shell-shaped dome. The expansion increased the interior space by 30,000 square feet.
The innovative aspect of BKSK’s strategy creates harmony between the original structure’s political and cultural significance, while adding a contemporary touch to the historic Union Square. You can feel that as the design adds natural light and modernity while preserving the historic brick façades and bronze storefronts. The project creatively merged past and present, celebrating heritage through symbolism while enhancing the building’s functionality.
Site Verrier

Architect: SO-IL
Location: Meisenthal, France
Year: 2019
The adaptive reuse project by SO-IL completely transformed the former glass factory in Meisenthal into a multifunctional cultural center. This original take breathed new life into a historic industrial site. The design incorporates contemporary glass structures that reflect the factory’s heritage. It also creates open spaces for exhibitions and performances.
This project honors the past by preserving the site’s original layout and materials then it offers a dynamic platform for creative and cultural activities. The adaptive reuse approach strikes a balance between historical preservation and creativity, making Site Verrier a beacon of cultural and artistic innovation in the region.
Williamsburg Apple Store

Architect: Bohlin Cywinski Jackson
Location: Brooklyn, NY, United States
Year: 2016
Bohlin Cywinski Jackson’s Apple Store in Williamsburg repurposes a 1920s warehouse into a modern Apple-style retail space. The architects retained the brick façade, exposed beams, and original window shapes to maintain a connection to the building’s industrial past. It definitely stands among the creative adaptive reuse projects for its simplistic approach.
Inside, the store’s design embraces Apple’s minimalist ethos while effortlessly blending the old and the new, featuring clean lines and open spaces. By retaining key architectural elements and incorporating sustainable design, the project respects Williamsburg’s cultural and historical context. This project offers a fresh purpose while honoring the original structure’s unique character, contributing to the neighborhood’s evolving identity.
Port House

Architect: Zaha Hadid Architects
Location: Antwerp, Belgium
Year: 2016
Zaha Hadid Architects’ adaptive reuse project of Port House in Antwerp creatively fuses an old fire station with a modern glass extension. What’s interesting is the addition being shaped like a ship’s hull, paying homage to the city’s maritime heritage. The bold, futuristic design floats over the original structure in a way that maintains its historical integrity while adding a new element.
This project repurposes the old building for the Antwerp Port Authority, with a sophisticated blending of old and new architecture into a functional and symbolic headquarters. The more you look at it, the more you realize how the innovative structure respects its historical context while offering a contemporary landmark that reflects the forward-looking nature of the port and the city itself.
Crystal Houses

Architect: MVRDV
Location: Amsterdam, Netherlands
Year: 2016
Crystal Houses by MVRDV is a stunning example of adaptive reuse projects and it is located in Amsterdam. It’s most impressive how the architects decided to recreate and extend the original brick façade of the building using transparent glass bricks. This smart approach preserves the historic appearance while giving it a modern twist.
The seamless transition from solid to transparent materials in the façade symbolizes a harmonious blend of tradition and innovation. By manipulating a fragile material in such a creative way, the project revitalizes a historic building without compromising its authenticity.
The Center for Asian Art

Architect: Machado Silvetti
Location: Sarasota, Fla., United States
Year: 2016
Machado Silvetti’s redesign of The Center for Asian Art at the Ringling Museum is a masterful example of adaptive reuse projects. The concept was to reconfigure the existing museum’s space to create a modern art gallery. What’s special is how the original building’s classical charm is maintained while incorporating a contemporary façade and expanded interiors to accommodate new exhibits.
The adaptive reuse strategy allowed the museum to extend its cultural offerings without constructing an entirely new building. So, in a way, it was a clever choice that preserved the historic integrity of the site while providing a modern visitor experience. This blend of old and new reflects a sensitivity to context and innovation in museum design.
Shenzhen Women & Children’s Centre

Architect: MVRDV
Location: Shenzhen, China
Year: 2016
MVRDV’s Shenzhen Women & Children’s Centre is a vibrant example of adaptive reuse projects. The architects brilliantly repurposed an old public building into a multifunctional community hub. The design introduces modular spaces, colorful interiors, and flexible layouts to serve various community needs, from educational activities to social services.
This project infuses a new, playful soul into the building, sparking it with energy and color, all the while preserving its original structure. The adaptive reuse approach enables the building to meet modern social demands while maintaining its historical context. By carefully balancing functionality and user experience, MVRDV has created a dynamic space that serves as a vital resource for the Shenzhen community.
Niños Conarte

Architect: Anagrama
Location: Monterrey, Mexico
Year: 2014
Niños Conarte by Anagrama transformed a deteriorating warehouse in Monterrey into a vibrant children’s cultural center that sparks imagination and creativity. The architects employed colorful geometric shapes to create an interactive environment that eventually blurs the lines between architecture and education.
The space features modular elements that can be rearranged to serve various activities, from art workshops to reading corners. The innovative approach promotes educational and social engagement, turning a once-abandoned industrial space site into a community cornerstone.
High Line

Architect: James Corner Field Operations
Location: New York, NY, United States
Year: 2014
The High Line’s extension at the Rail Yards will always remain one of the most brilliant adaptive resume projects in time primarily because it was such a simple idea that revitalized an abandoned decaying railway into a vibrant urban park. James Corner Field Operations embraced the industrial history of the site by preserving the original rail tracks and integrating them into the design, creating pathways lined with greenery.
The park serves as a communal green space in the heart of Manhattan, promoting sustainable urban living and connecting the city’s residents with natural elements as much as possible. This adaptive reuse innovatively repurposes neglected infrastructure into a cherished public amenity and remains a landmark in New York.
Danish National Maritime Museum

Architect: BIG – Bjarke Ingels Group
Location: Helsingør, Denmark
Year: 2013
BIG’s adaptive reuse approach for the Danish National Maritime Museum cleverly integrates the museum into an old dry dock. This preserves industrial and maritime heritage while creating an innovative cultural space. By placing the museum below ground, the design minimizes its visual impact on the surrounding historic area.
So, visitors cross pedestrian bridges and descend into the museum as though entering into a layer of history imbued by modernity. The project showcases BIG’s ability to blend preservation and innovation and create a unique and functional public space. that people want to visit and experience.





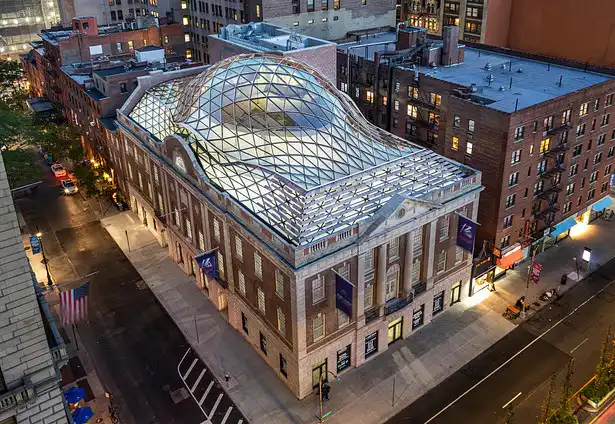






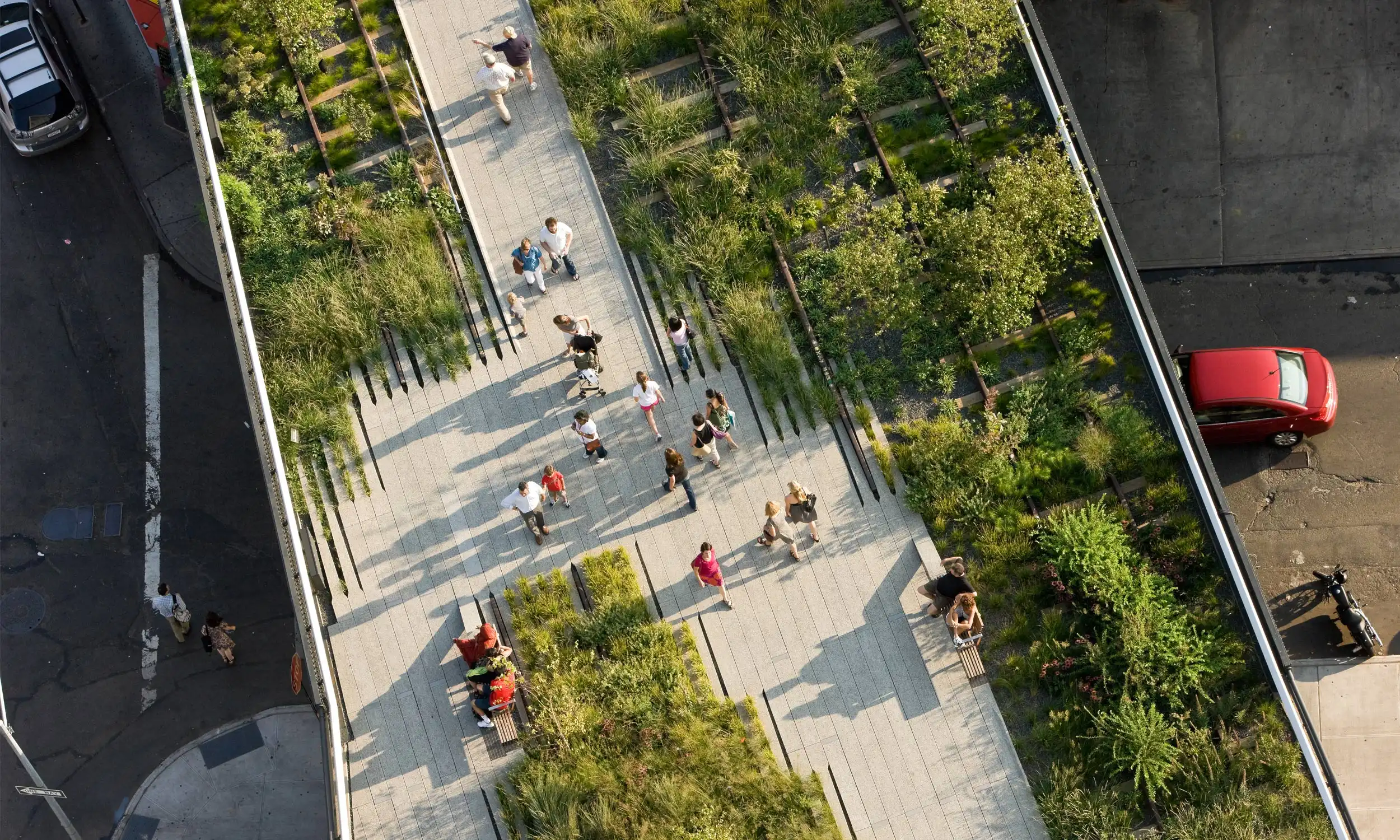





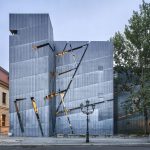


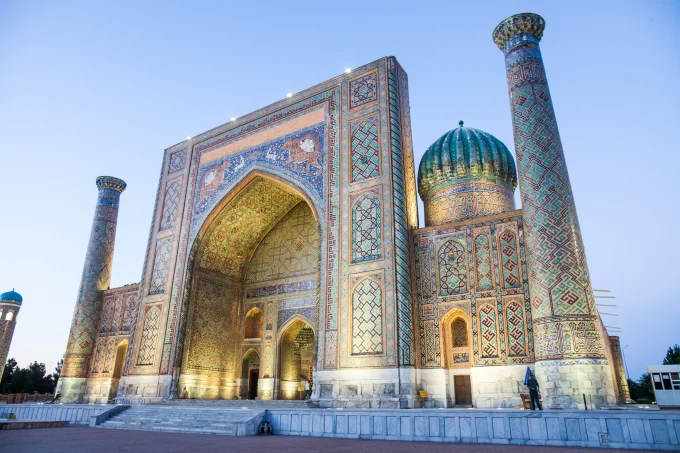
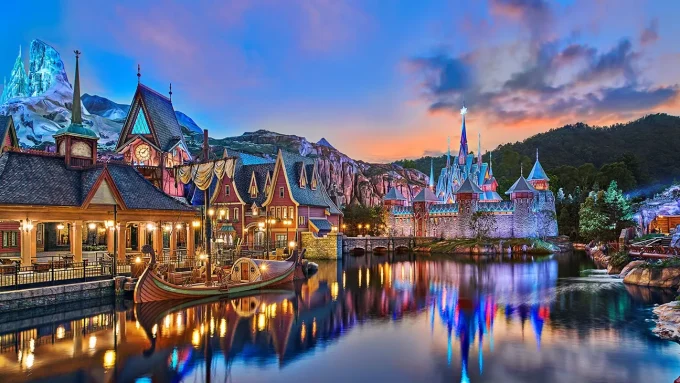




Leave a comment