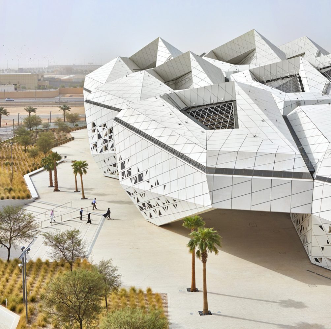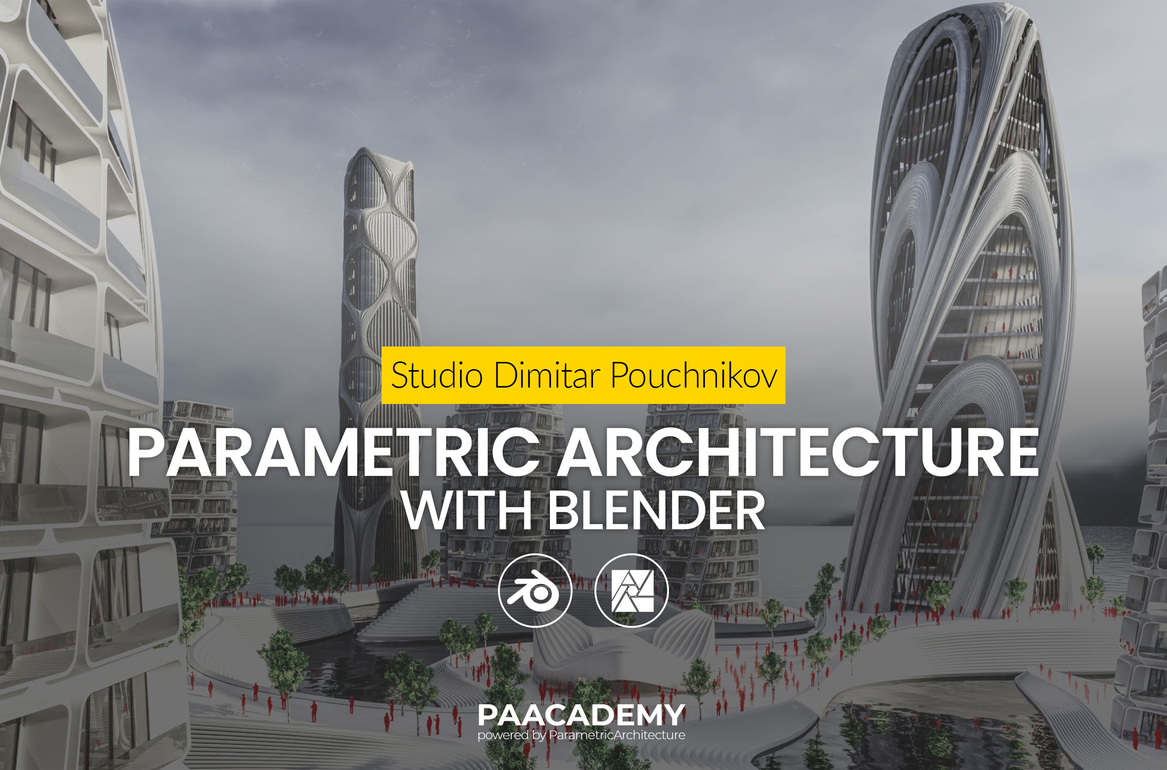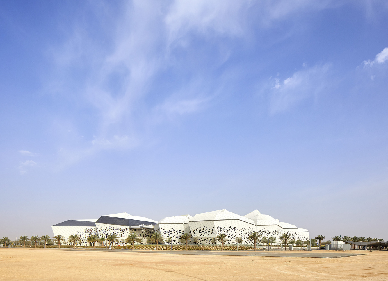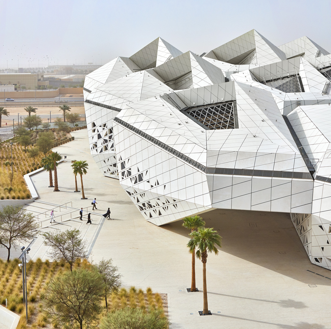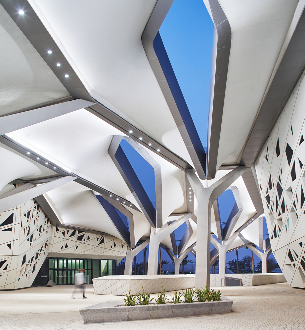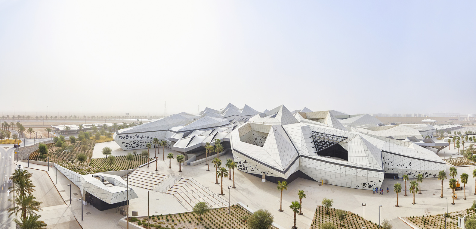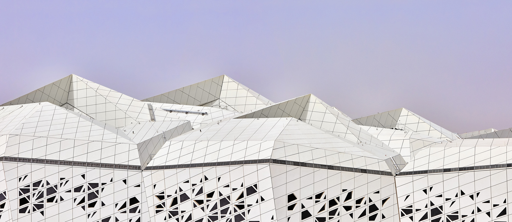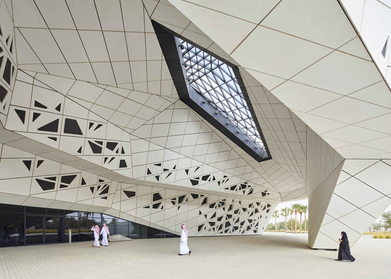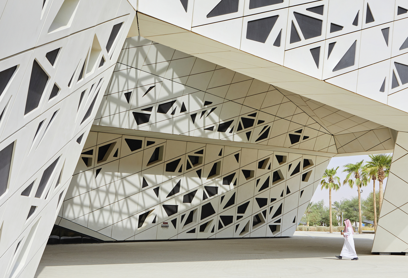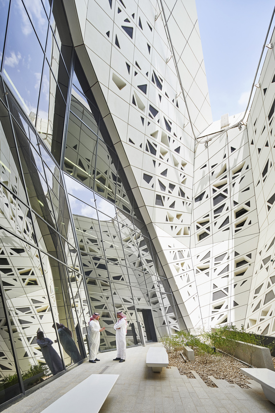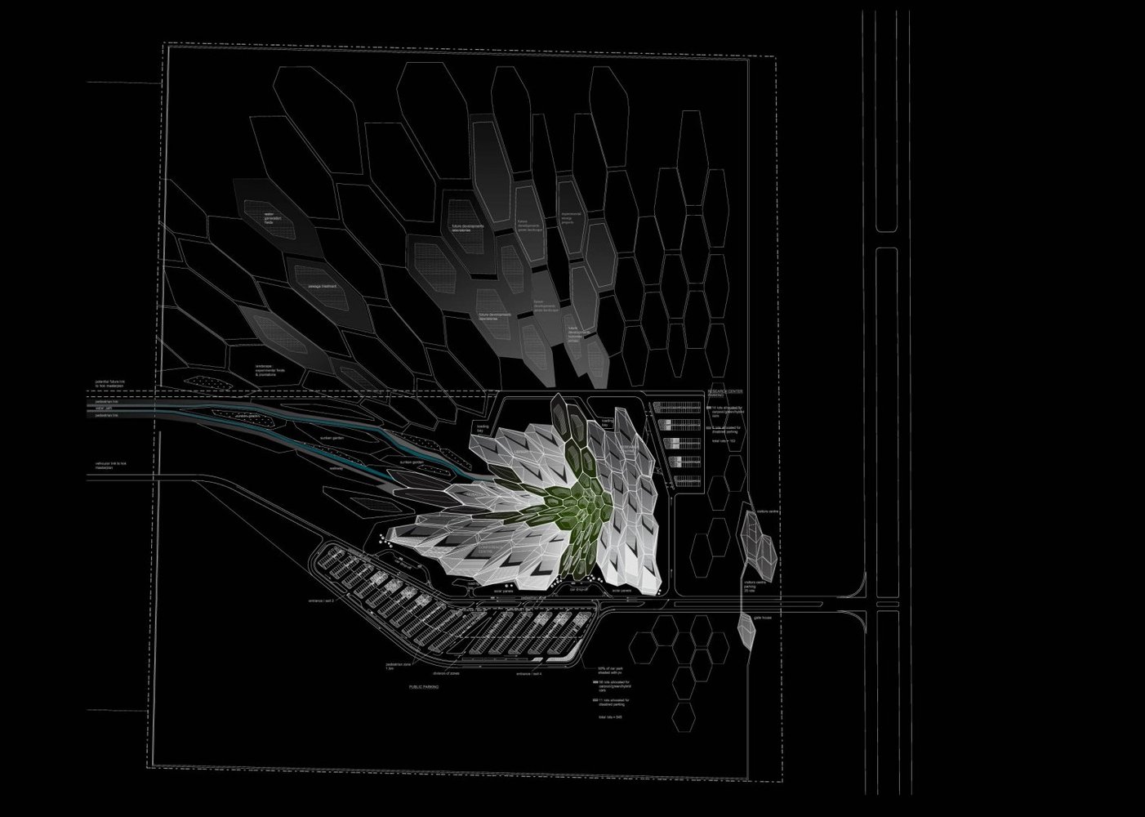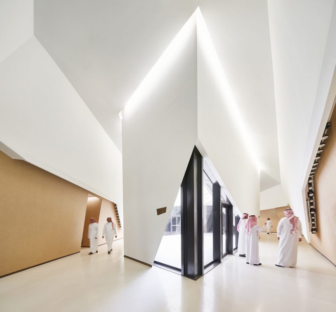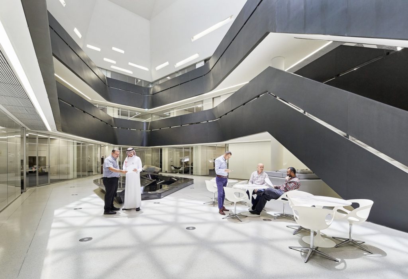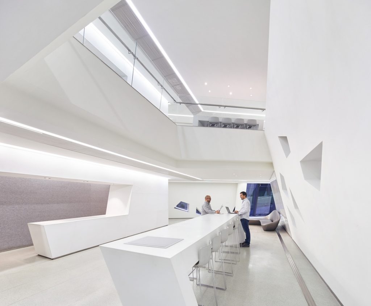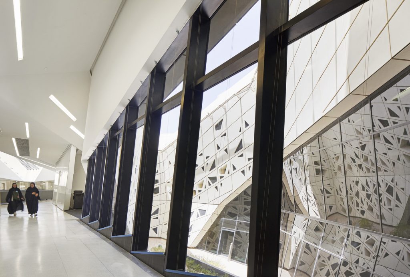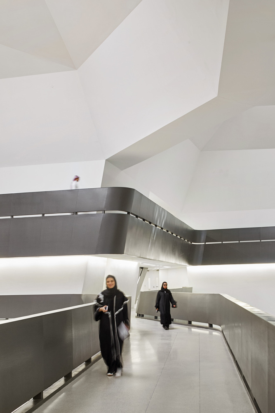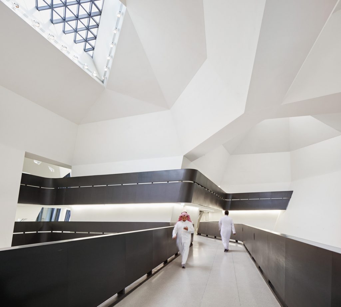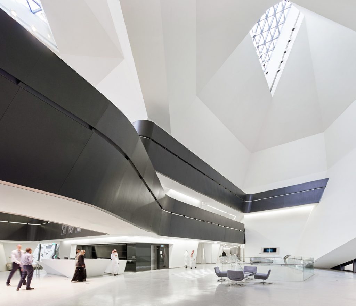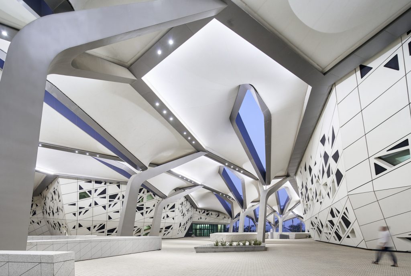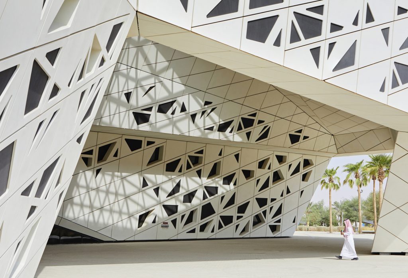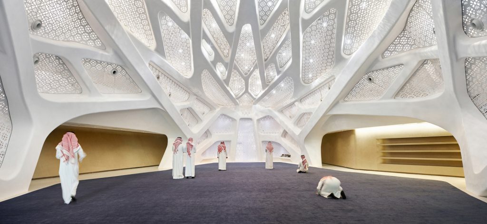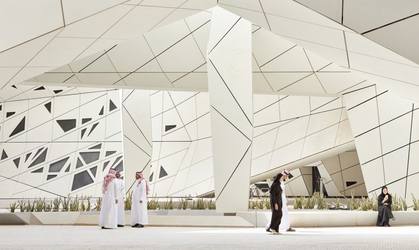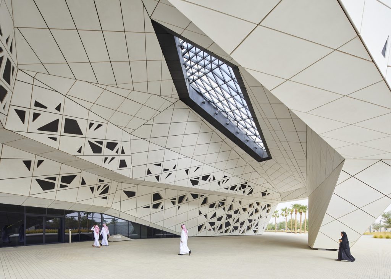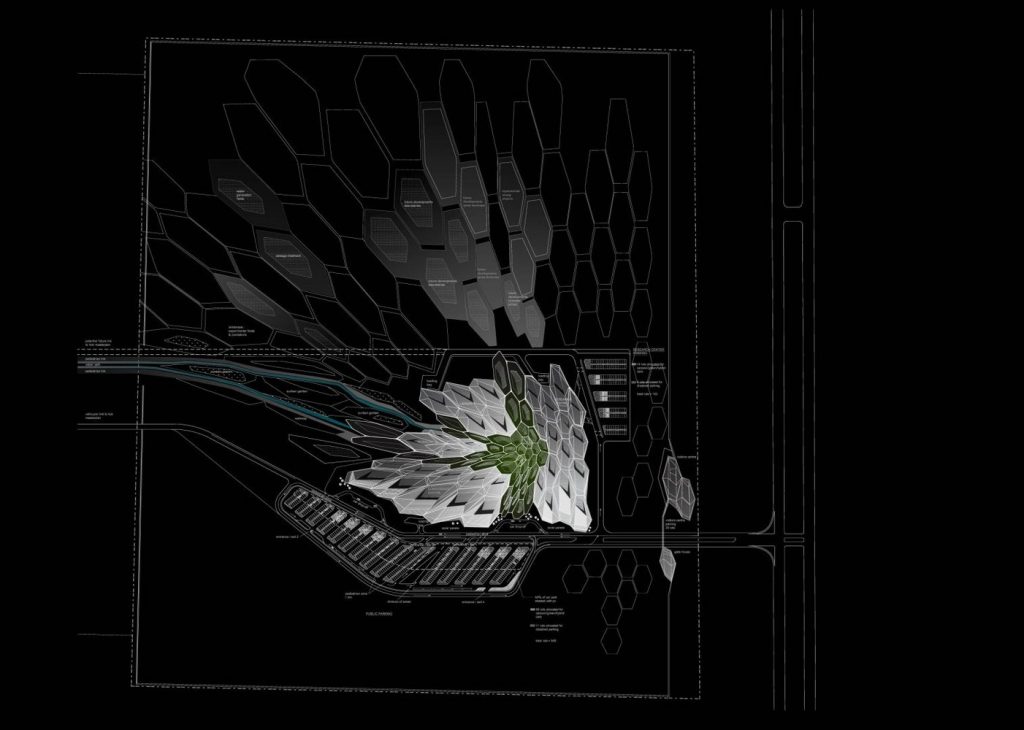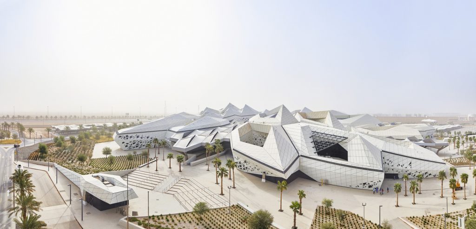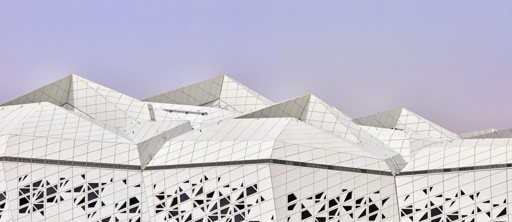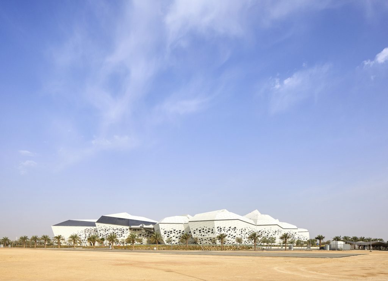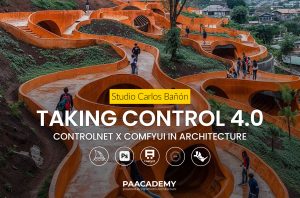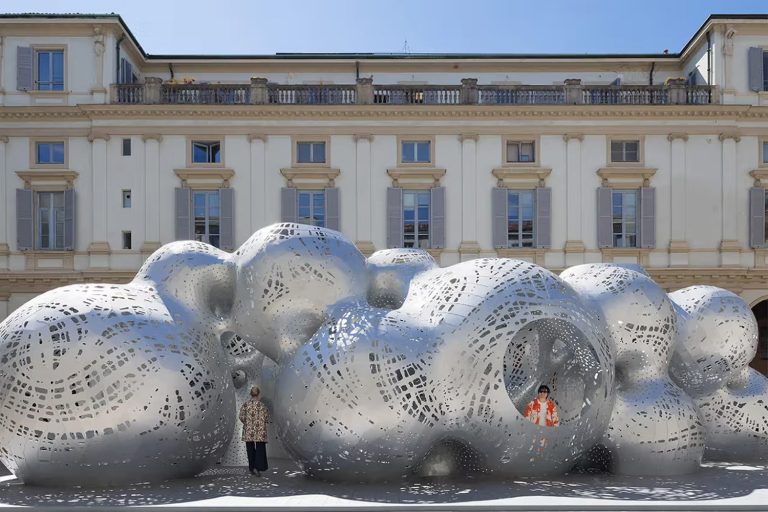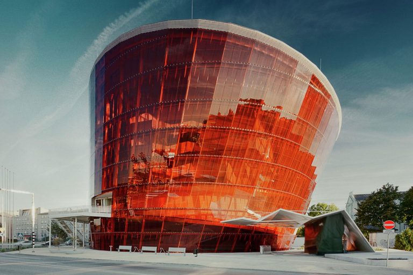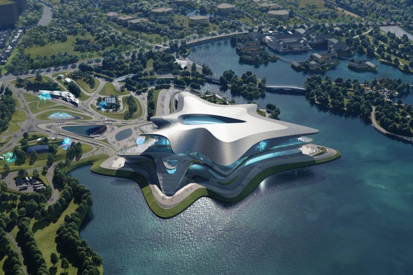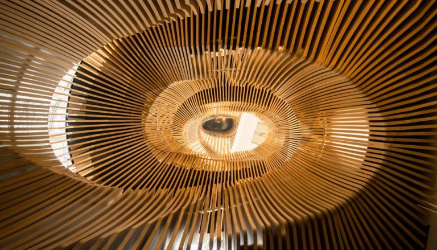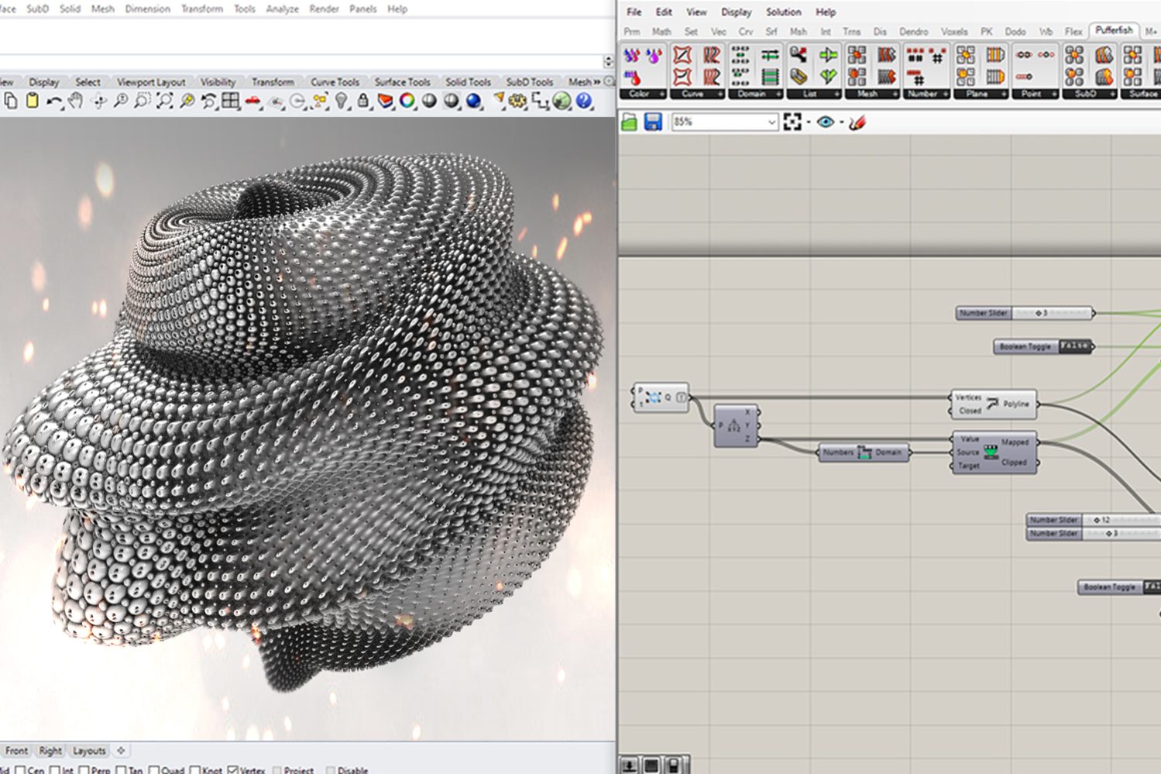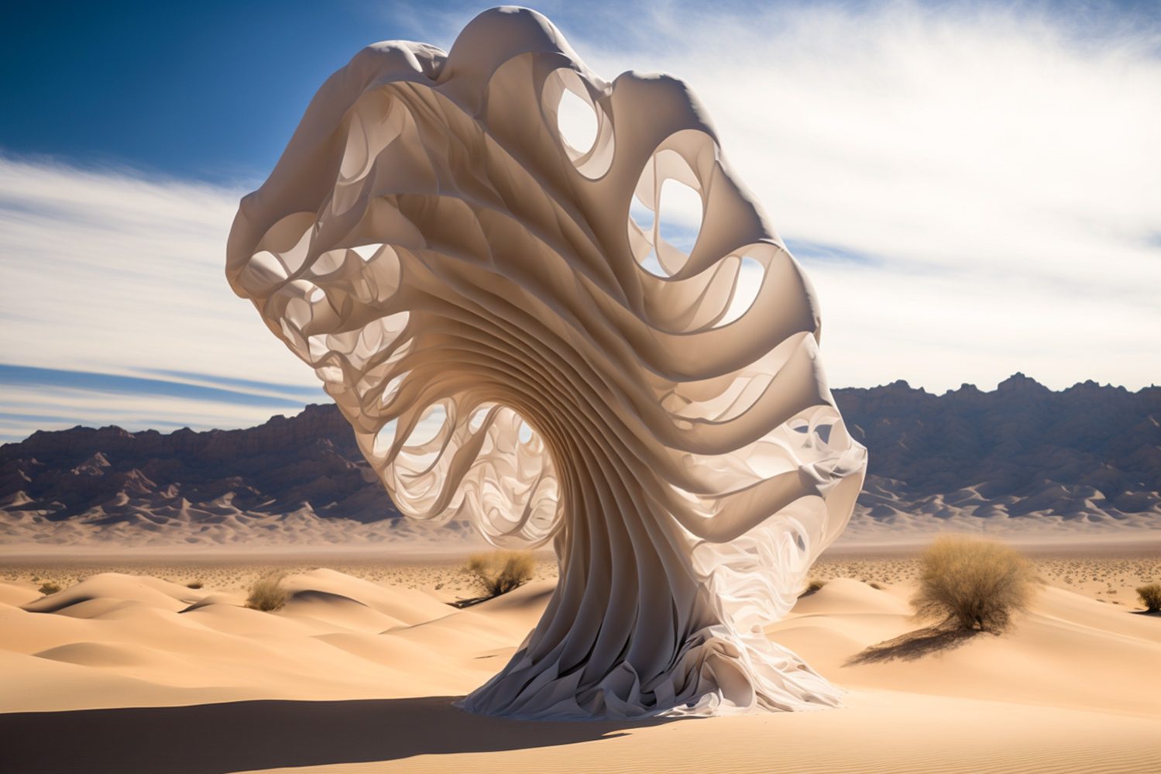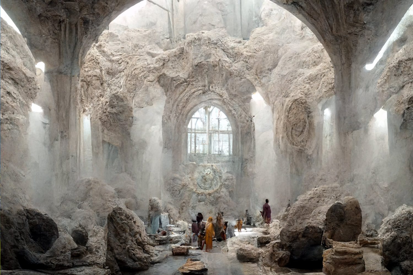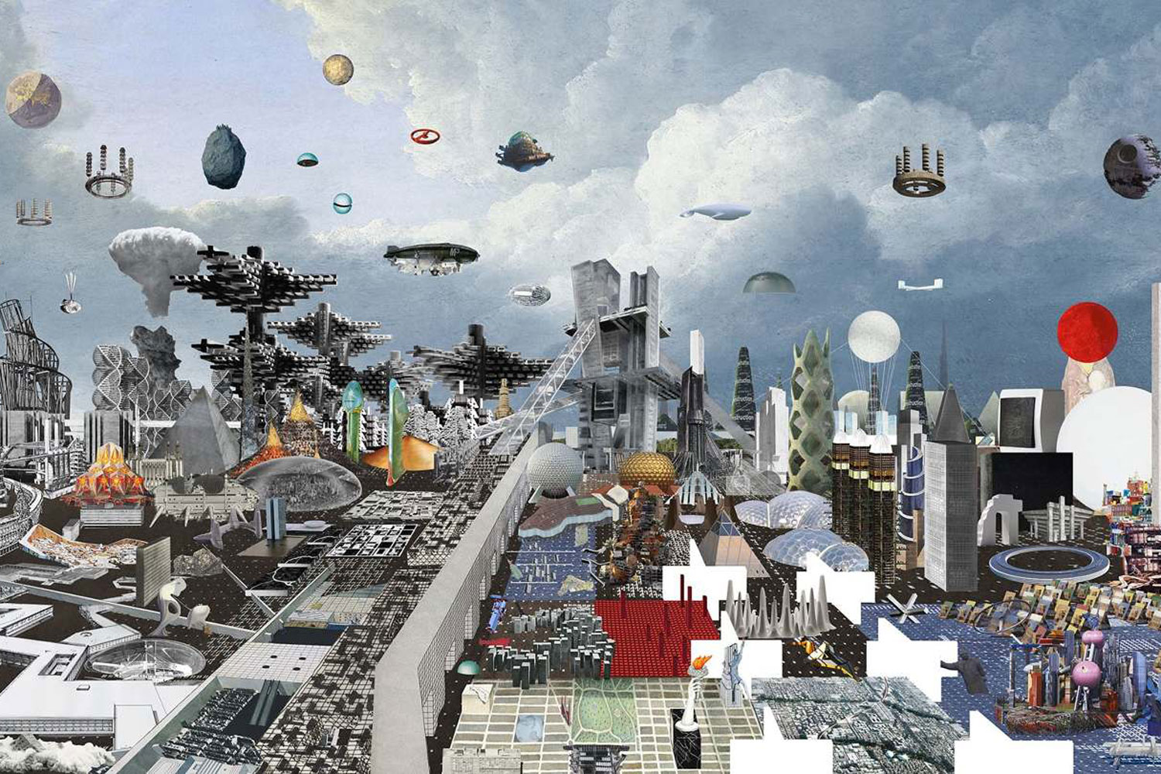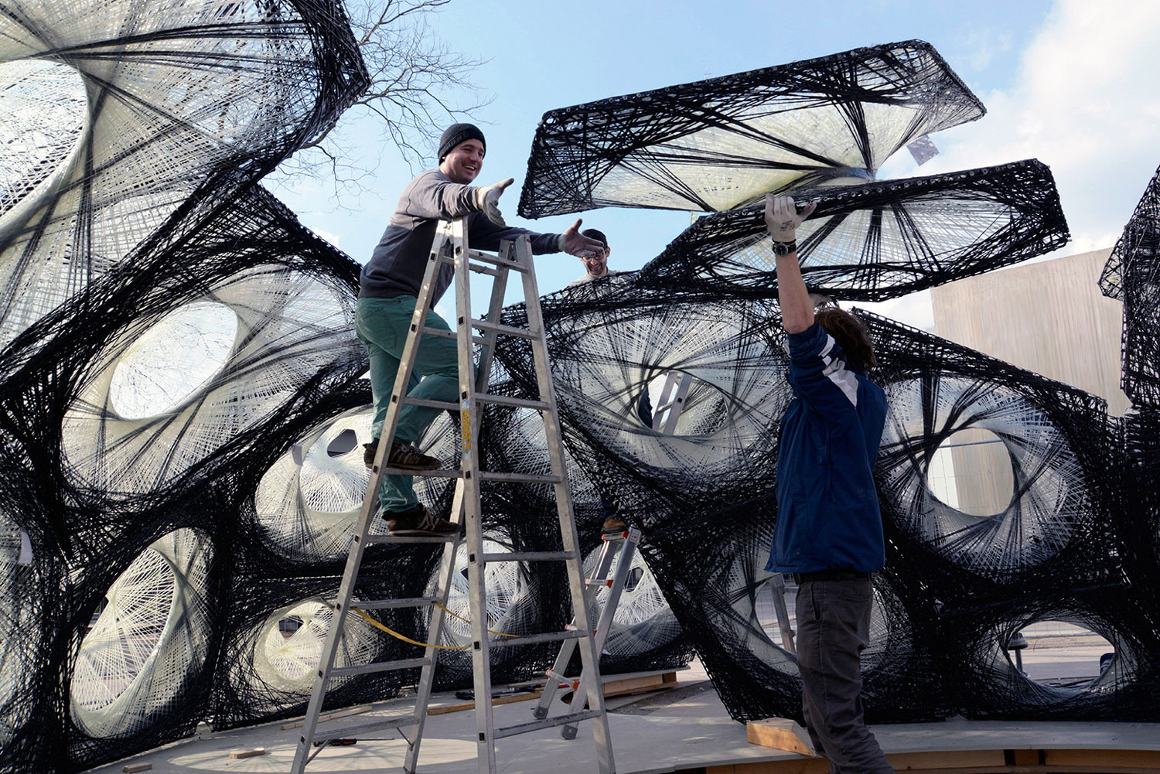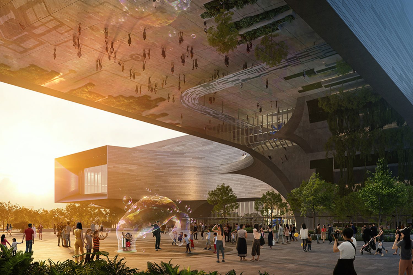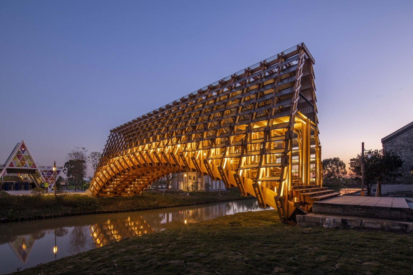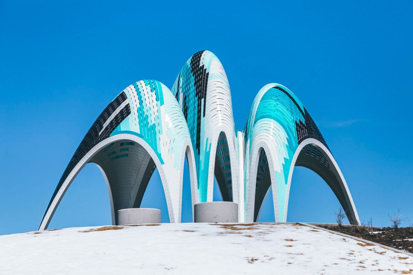The style of ‘tectonism’ weaves angular striations through computed orientations. KAPSARC (King Abdullah Petroleum Studies and Research Centre) exposes a striking exposition on tectonic oeuvres designed by Zaha Hadid Architects. The non-profit institution for independent research into policies contributes to the most efficient energy usage. The team at KAPSARC promotes social wellbeing to envelop and enrich our planet.
Learn more about parametric and computational design from pioneers at the CD NEXT conference series:
The marvellous angular facade captures everyone in a mesmerizing zeal. Scoring 70,000m² KAPSARC campus combines five buildings: The Energy Knowledge Centre; the Energy Computer Centre; a Conference Centre with exhibition hall and 300-seat auditorium; a Research Library with archives for 100,000 volumes; and the Musalla, an inspirational abode for prayer within the campus.
A stylistic array of hexagonal pods interweaves like a honeycomb, structuring and blocking up to form the King Abdullah Petroleum Studies and Research Centre, in the Saudi Arabian capital Riyadh. A triangular modelled arrangement instigates the honeycomb formation of the building, giving an opportunity for future adaption and expansion of the campus. Angular cutouts highlight the faceted form of the cells in their flanks and latticed skylights. Several passive and active systems integrate the composition to minimise energy consumption in the tropical desert climate of Riyadh.
ZHA says, “Hexagonal prismatic honeycomb structures infuse the least material to create a lattice of cells within a volume. This structural and organisational principle determined KAPSARC’s composition as an amalgamation of crystalline forms that emerges from the desert landscape, evolving to best respond to the environmental conditions and internal programme requirements.”
Solar panels stacked and arranged atop the rooftop can store 5,000 megawatts per year. The designers also integrated recycling and reuse of potable water. The pod’s orient along to lessen the impact of harsh sunlight and temperature of the Riyadh Plateau, and canopies shade a public courtyard at the centre of the campus with exotic branching columns.
The building rises and almost levitates from the ground to the north and west of the site, thus inviting the natural breeze to populate the courtyard. During the hottest parts of the year, researchers can travel between buildings via an underground passage. An array of smaller courtyards seep into the left-out gaps where the pods angle away from each other and get cooled by “wind-catchers” built into the roof outlines.
The architects and designers of ZHA have framed the building to minimize environmental impact, energy costs and empower practical technology-based solutions to use energy efficiently. KAPSARC thus brings together leading experts from around the world to tackle energy challenges; extemporaneously sharing knowledge, insights, and analytical backgrounds.
Project Details:
Architect: Zaha Hadid Architects
Architectural design: Zaha Hadid, Patrik Schumacher
ZHA project director: Lars Teichmann, Charles Walker
ZHA design director: DaeWha Kang
ZHA project site team: John Simpson (site associate), Alejandro Diaz, Anas Younes, Annarita Papeschi, Aritz Moriones, Ayca Vural Cutts, Carlos Parraga-Botero, Javier Rueda, Malgorzata Kowalczyk, Michal Wojtkiewicz, Monika Bilska, Sara Criscenti, Stella Dourtme
ZHA project leaders: Fabian Hecker (research center), Michael Powers (conference center), Brian Dale/Henning Hansen (library), Fulvio Wirz (musalla/IT center), Elizabeth Bishop (facades/2d documentation), Saleem A Jalil/Maria Rodero (master plan), Lisamarie Ambia/Judith Wahle (interiors), Bozana Komljenovic (2d documentation), John Randle (specifications), John Szlachta (3d documentation coordinator)
ZHA project team: Adrian Krezlik, Alexander Palacio, Amdad Chowdhury, Amit Gupta, Andres Arias Madrid, Britta Knobel, Camiel Weijenberg, Carine Posner, Claire Cahill, Claudia Glas-Dorner, DaChun Lin, Daniel Fiser, Daniel Toumine, David Doody, David Seeland, Deniz Manisali, Elizabeth Keenan, Evan Erlebacher, Fernanda Mugnaini, Garin O’Aivazian, Giorgio Radojkovic, Inês Fontoura, Jaimie-Lee Haggerty, Jeremy Tymms, Julian Jones, Jwalant Mahadevwala, Lauren Barclay, Lauren Mishkind, Mariagrazia Lanza, Melike Altinisik, Michael Grau, Michael McNamara, Mimi Halova, MohammadAli Mirzaei, Mohammed Reshdan, Muriel Boselli, MyungHo Lee, Nahed Jawad, Natacha Viveiros, Navvab Taylor, Neil Vyas, Nicola McConnell, Pedro Sanchez, Prashanth Sridharan, Roxana Rakhshani, Saahil Parikh, Sara Saleh, Seda Zirek, Shaju Nanukuttan, Shaun Farrell, Sophie Davison, Sophie Le Bienvenu, Stefan Brabetz, Steve Rea, Suryansh Chandra, Talenia Phua Gajardo, Theodor Wender, Yu Du
ZHA competition design team: Lisamarie Ambia, Monika Bilska, Martin Krcha, Maren Klasing, Kelly Lee, Johannes Schafelner, Judith Schafelner, Ebru Simsek, Judith Wahle, Hee Seung Lee, Clara Martins, Anat Stern Daniel Fiser; Thomas Sonder, Kristina Simkeviciute, Talenia Phua Gajardo, Erhan Patat, Dawna Houchin, Jwalant Mahadevwala
Engineering: Arup
Interior design: Woods Bagot
Landscape design: GROSS.MAX
Lighting design: OVI
Catering and kitchen design: Eastern Quay and GWP
Exhibition design: Event
Artwork: International Art Consultants
Branding and signage: Elmwood and Bright 3d
Library consulting: Tribal
Cost consulting and design project management: Davis Langdon



