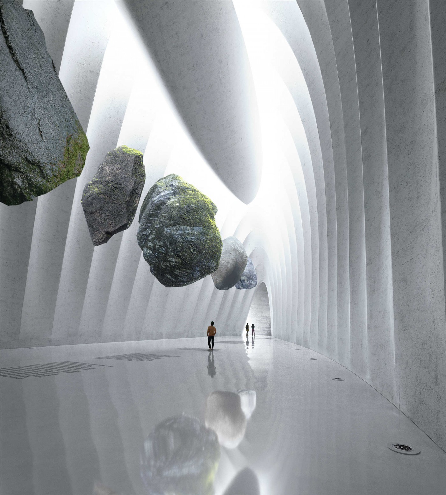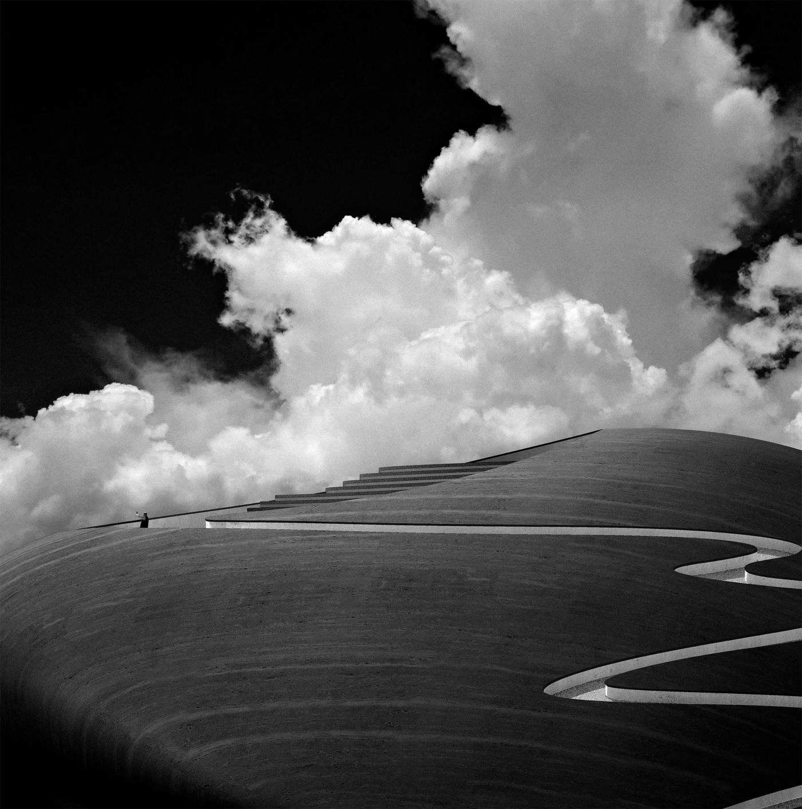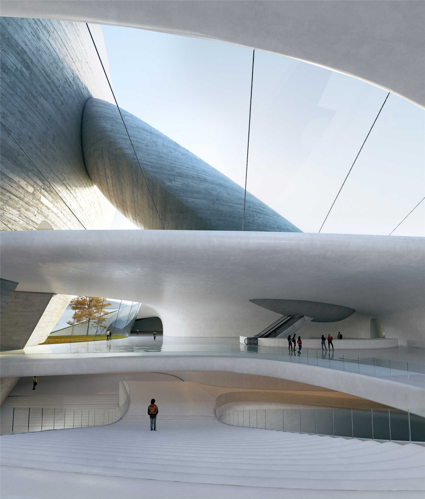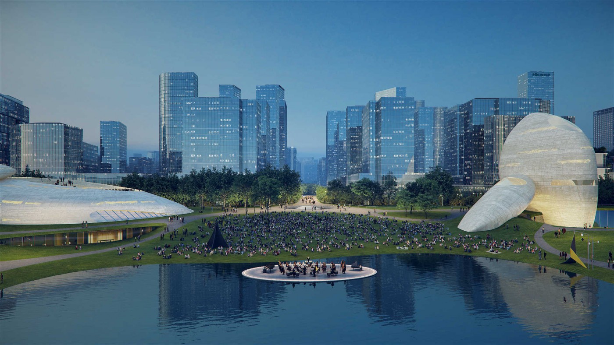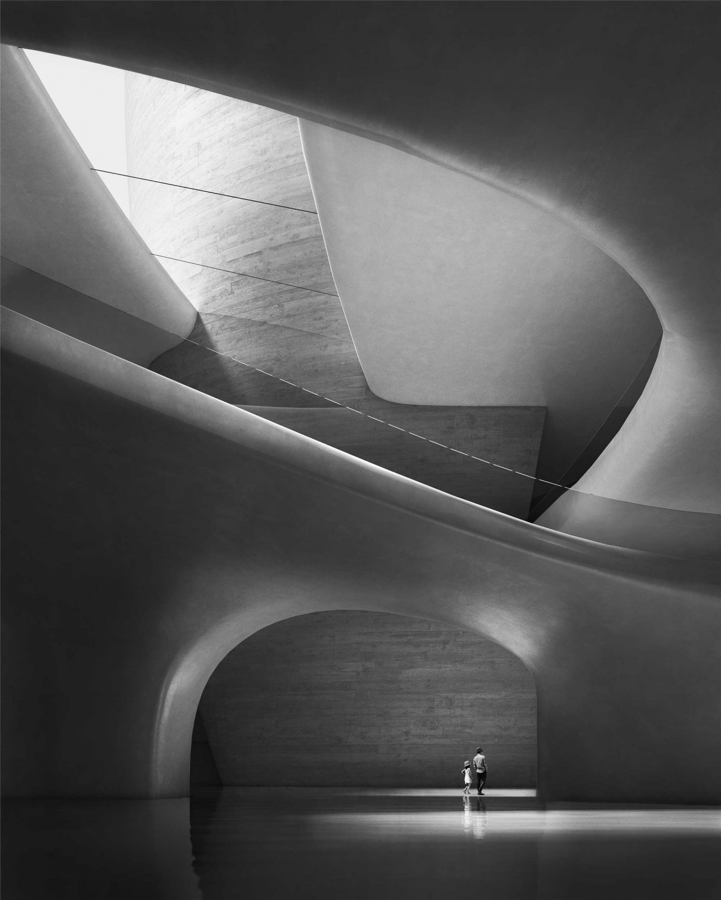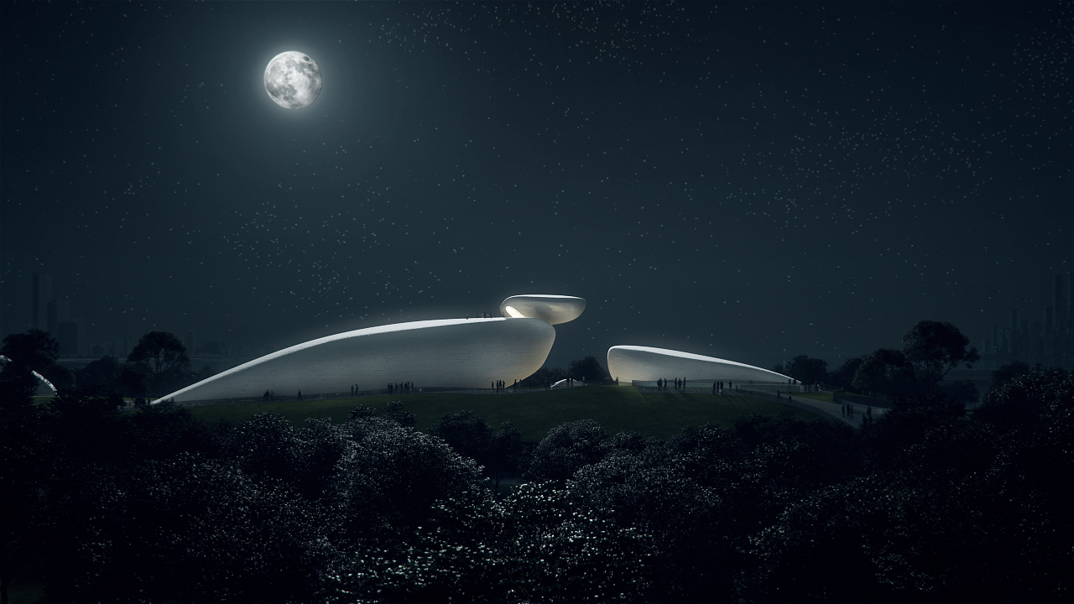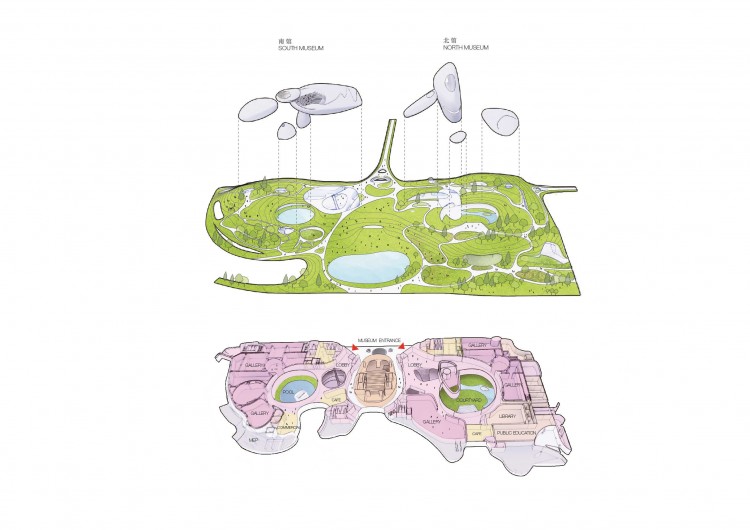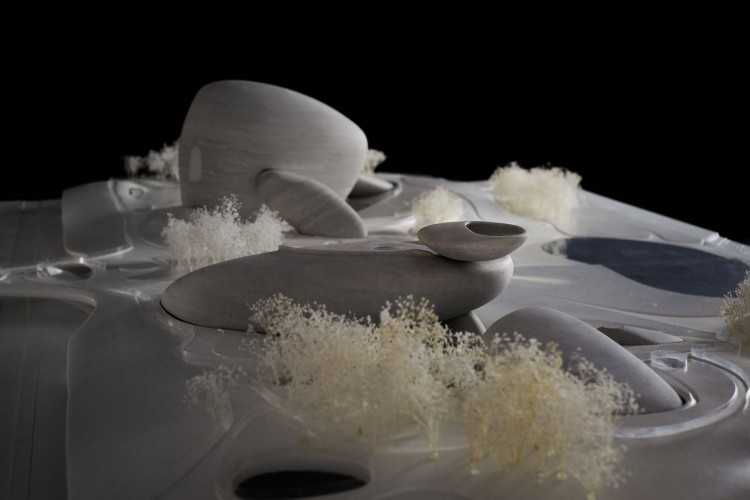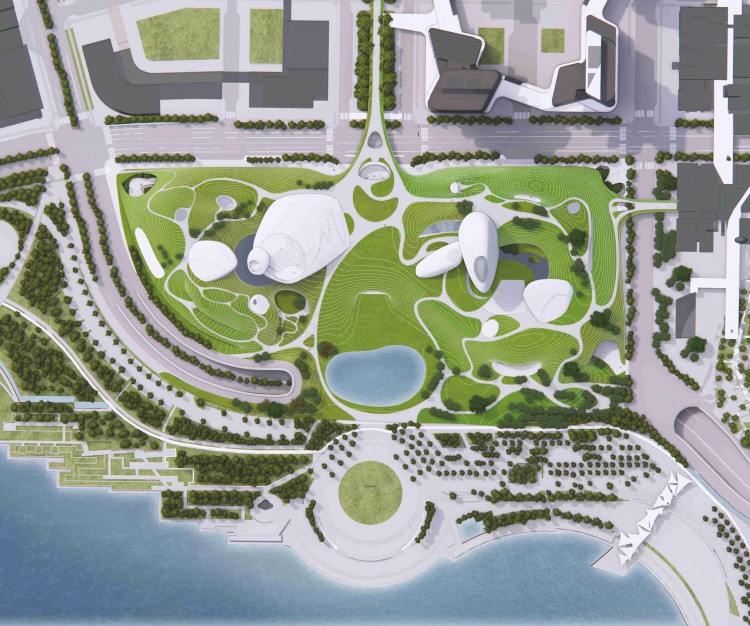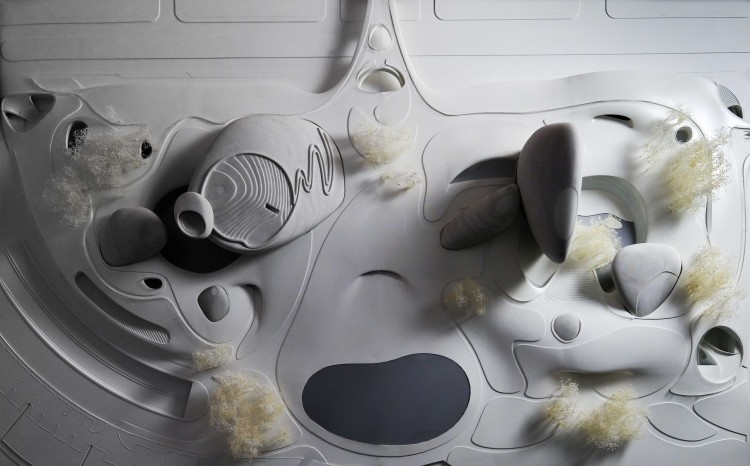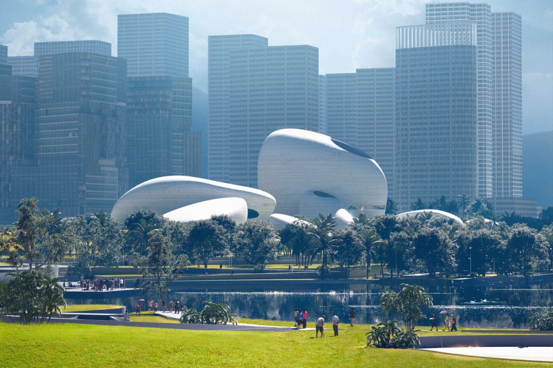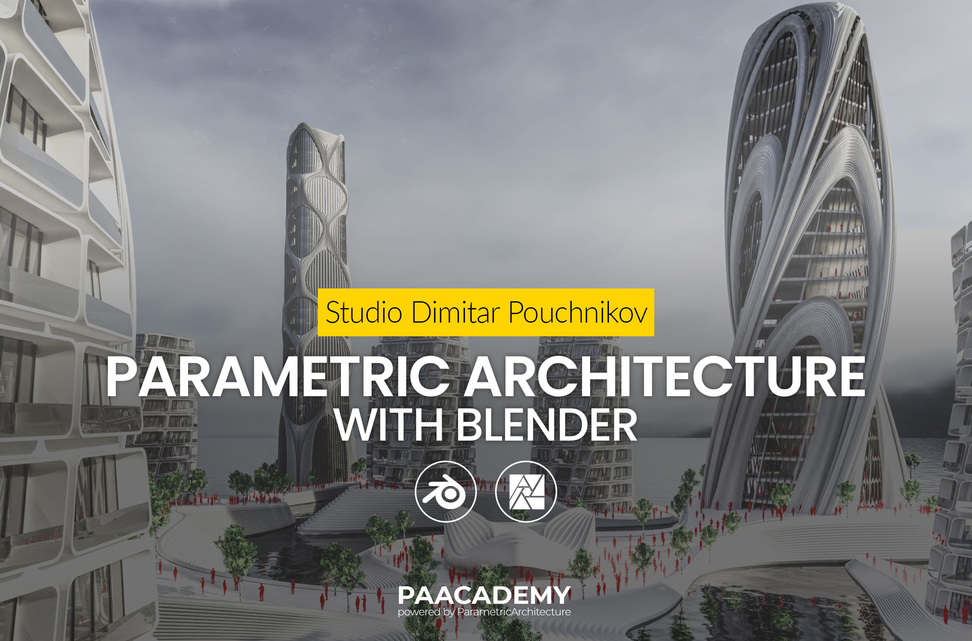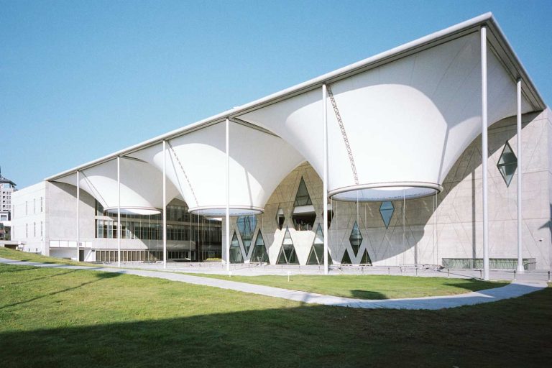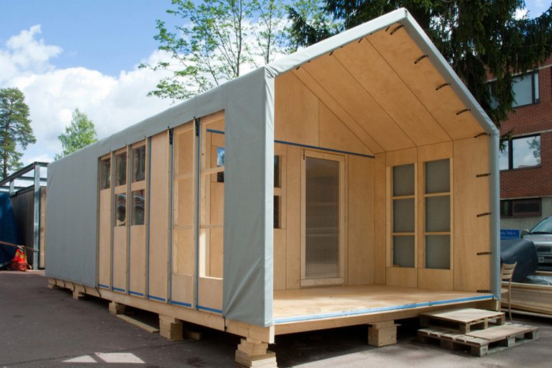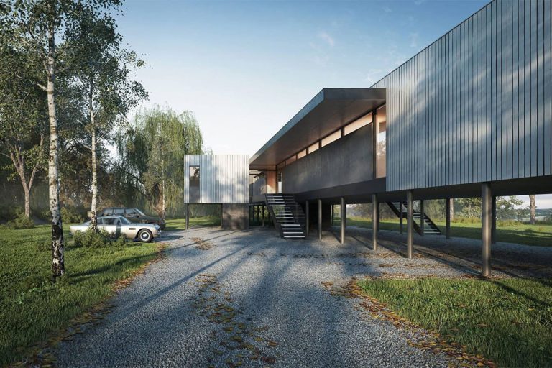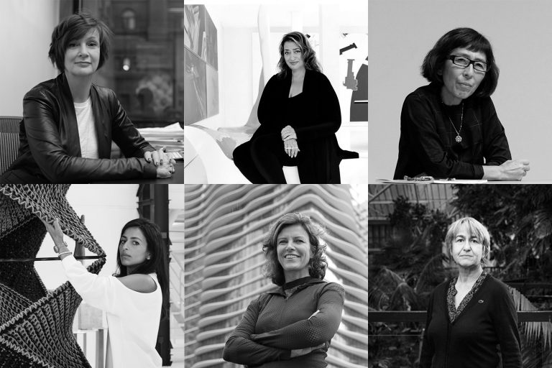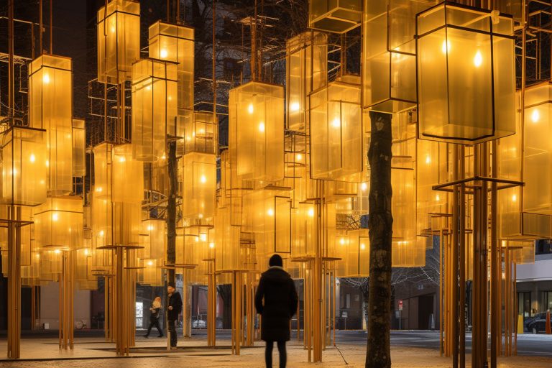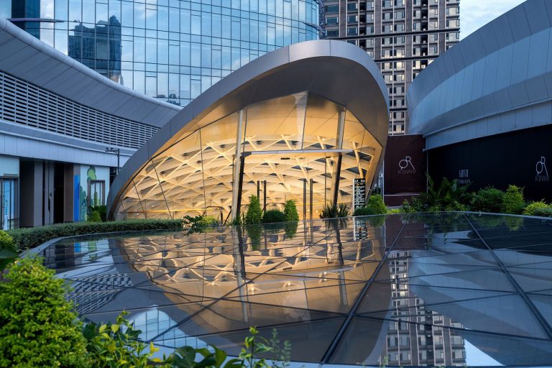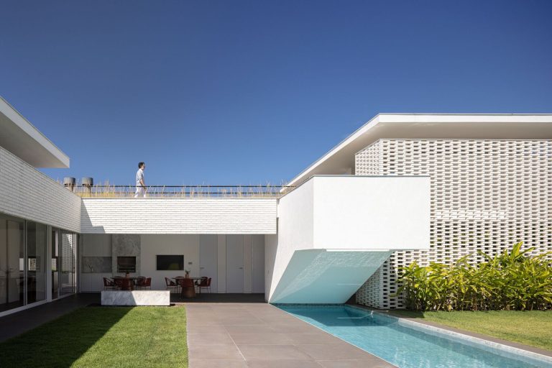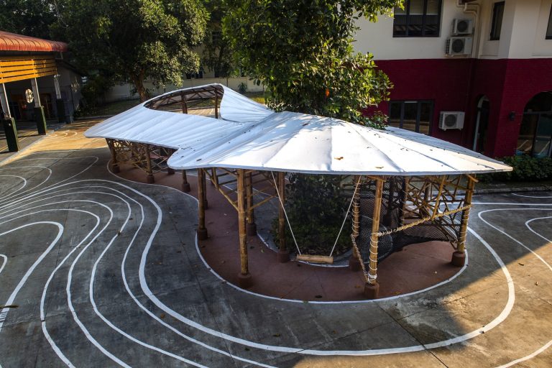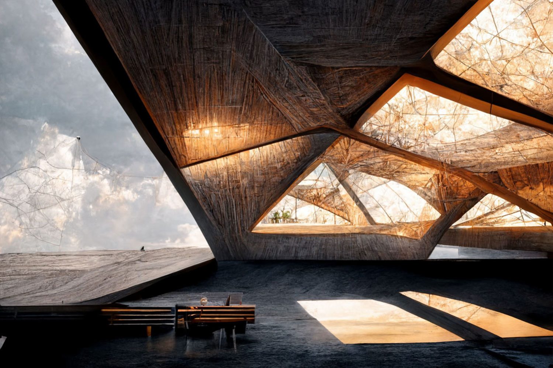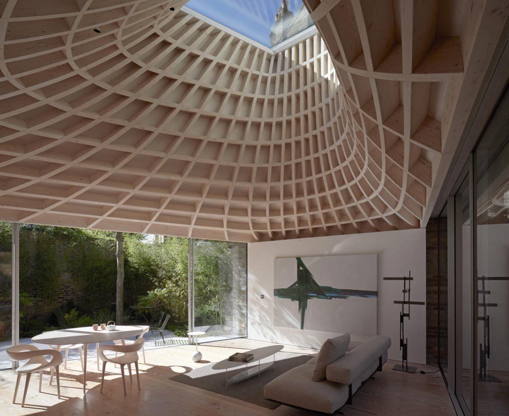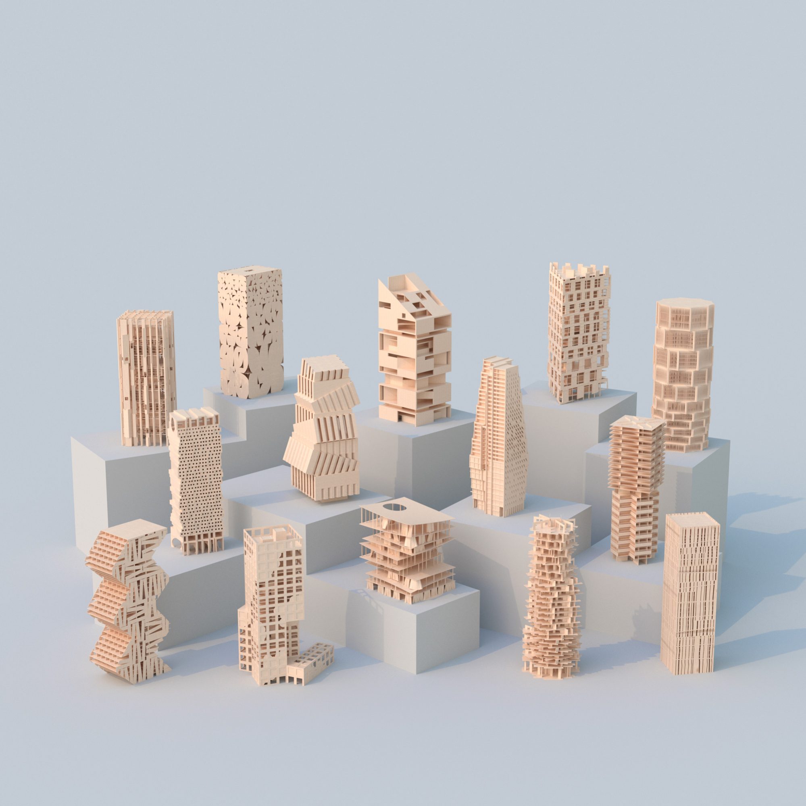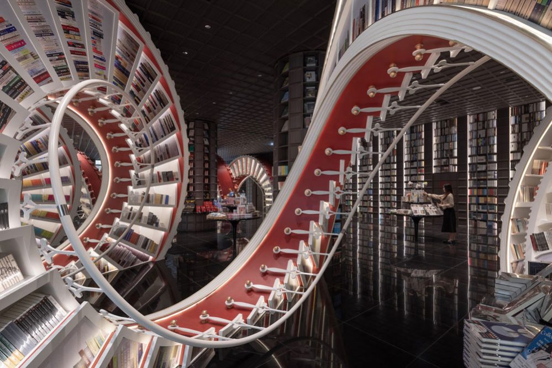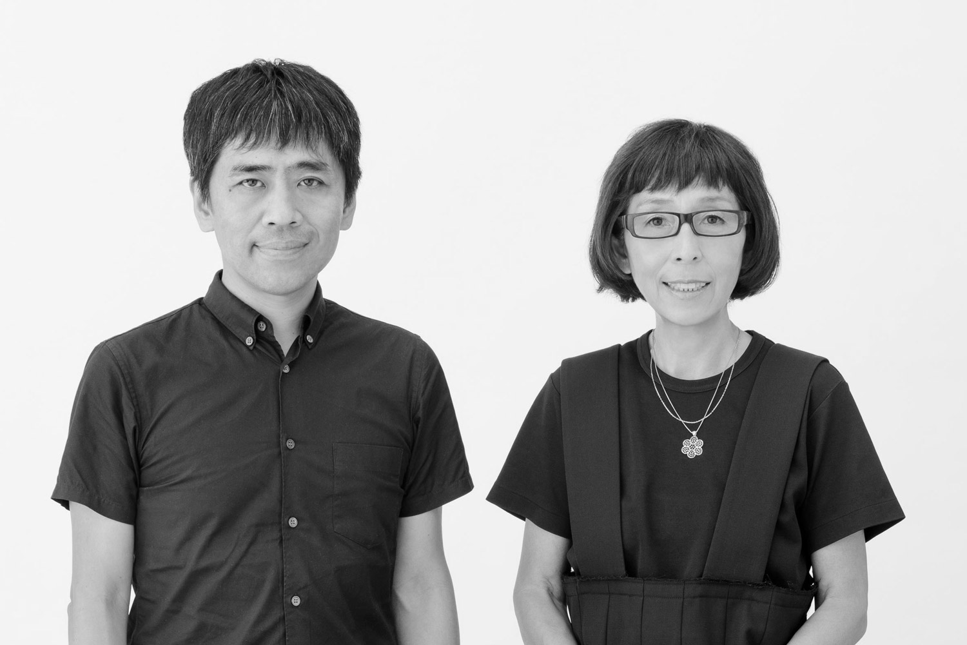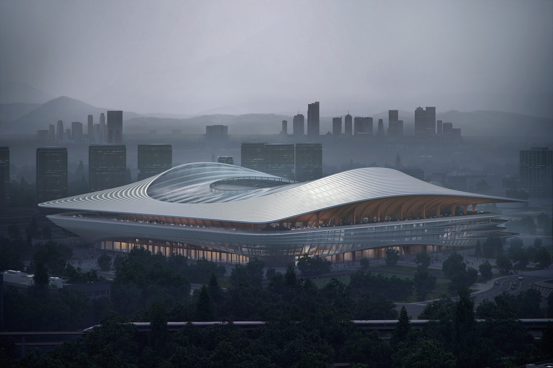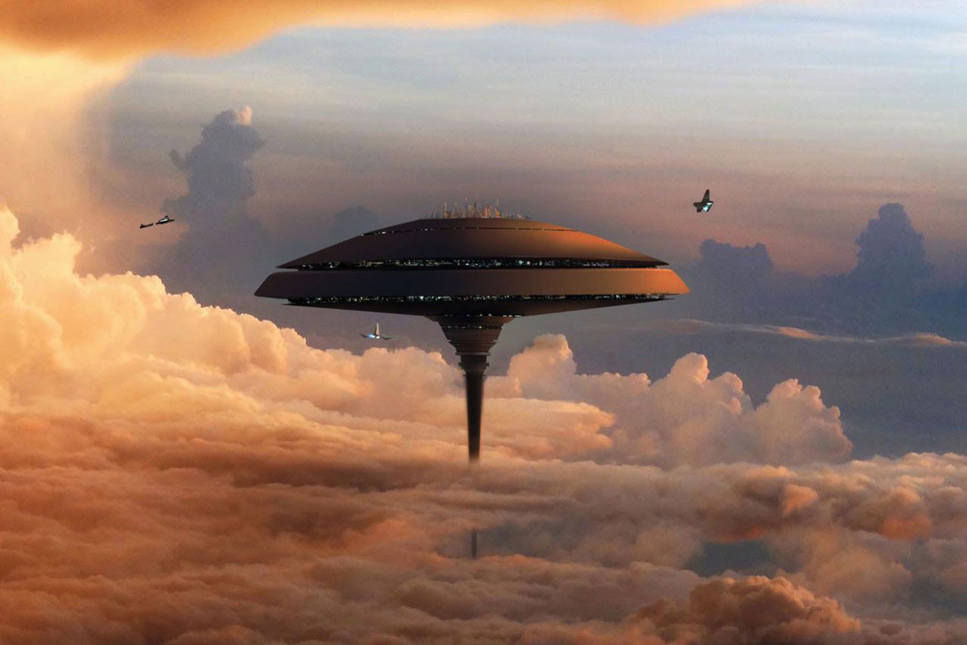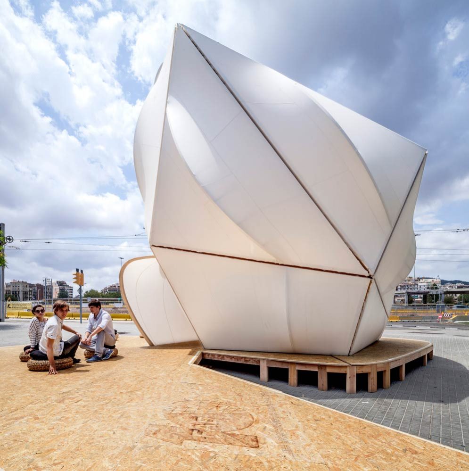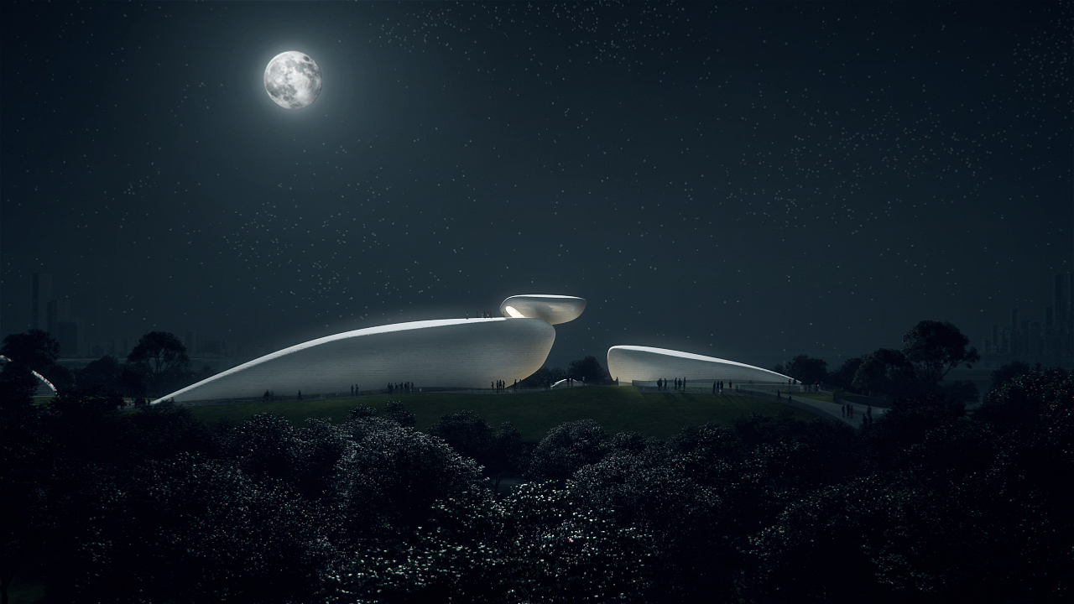
Shenzhen Bay Culture Park
The “Shenzhen Bay Culture Park” masterplan and architectural design have been revealed by MAD Architects, under the direction of Ma Yansong. The innovative cultural complex in Shenzhen, China, encompasses an approximately 51,000-square-meter plot of land and has a total building area of 182,000 square meters. It includes the Creative Design Hall and the Shenzhen Science and Technology Museum with public green space along the waterfront.
“Shenzhen Bay Culture Park” juxtaposes two transcendental scales of time, the “ancient” and the “future”. It creates an ethereal creative urban landscape in the metropolis of Shenzhen and the serene oceanfront.
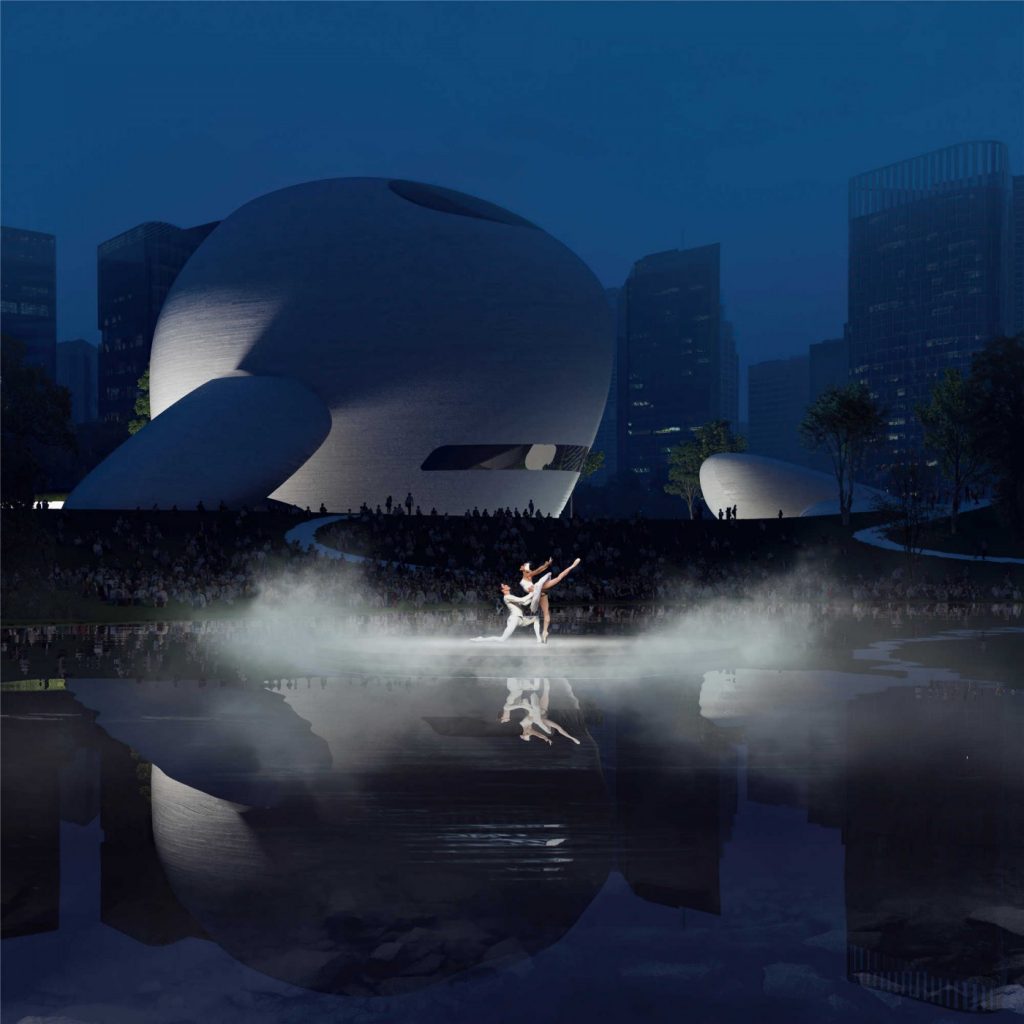
MAD’s system is composed of a huge green plaza. The ground level is divided into a welcome area, formal exhibition spaces, public education spaces, library, auditorium, theatre, café, etc… These programmed components are still disregarded since they are buried under the ground. They are pictured as a landscape of earth art. Urban space and open green space are freely combined via pedestrian walkways that connect the city and the park. Several sunken courtyards of varying heights are created around the park by the roof’s gradual slanting as it naturally sinks into the earth.
This “three-dimensional” citizen’s park is built on a base of expansive green roofs and open courtyards. It serves as a performance stage and an exhibition area in addition to being a 24-hour open public space. The site’s focal point, a reflecting pool, doubles as a 10,000-person capacity “en plein air” beachside amphitheater. Numerous platforms spread out throughout the eternal landscape serve as outdoor performance spaces and public art display areas, creating a vibrant public place for holding music and art festivals.
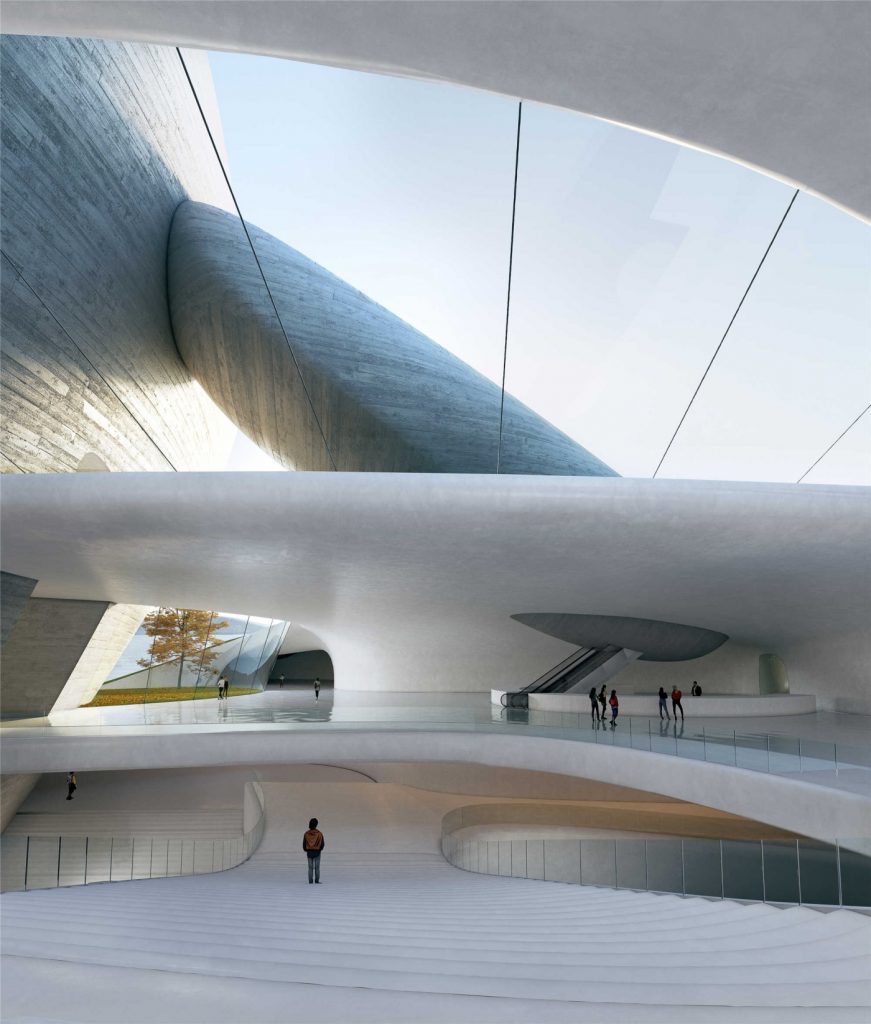
The park is a continuation of the city’s main thoroughfare that leads to the water. Citizens have a large leisure area near the shore. The north and south pavilions are located on either side of the axis as smooth, imposing stones that blend in gently with their surroundings.
The ocean in front of them and the open quiet of nature in front of them serve as a singular timekeeper as they recline by the city’s impressive growth.
Visitors can pass through the exhibition area on the top level of the south pavilion to get to a viewing area with a view of Shenzhen Bay and the skyline of the city. The tallest area in the unique display hall rises to 30 meters. Large-scale installations, movies, and performances may all be displayed in this one-of-a-kind gallery, which produces remarkable architectural spatial effects.
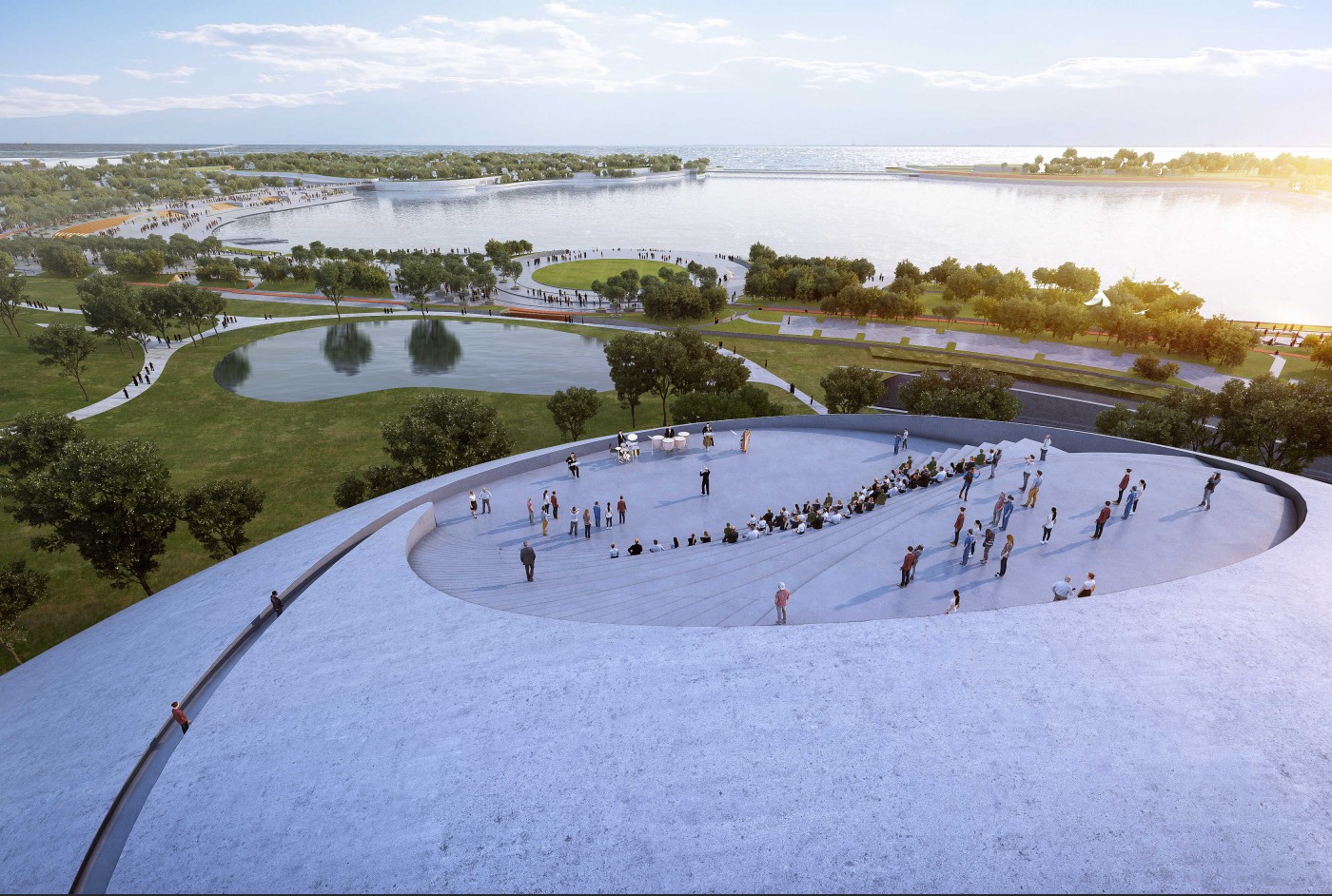
The major public area on the first level has floor-to-ceiling windows and skylights that let natural light fill the room while also pulling the outside view and spirit of the park within, obfuscating the line between in and out.
Several uniform display spaces may accommodate a variety of works, including sculptures and exhibitions from special collections, in the main public area. These exhibition rooms are adaptable to a range of thematic circumstances thanks to their adaptability.
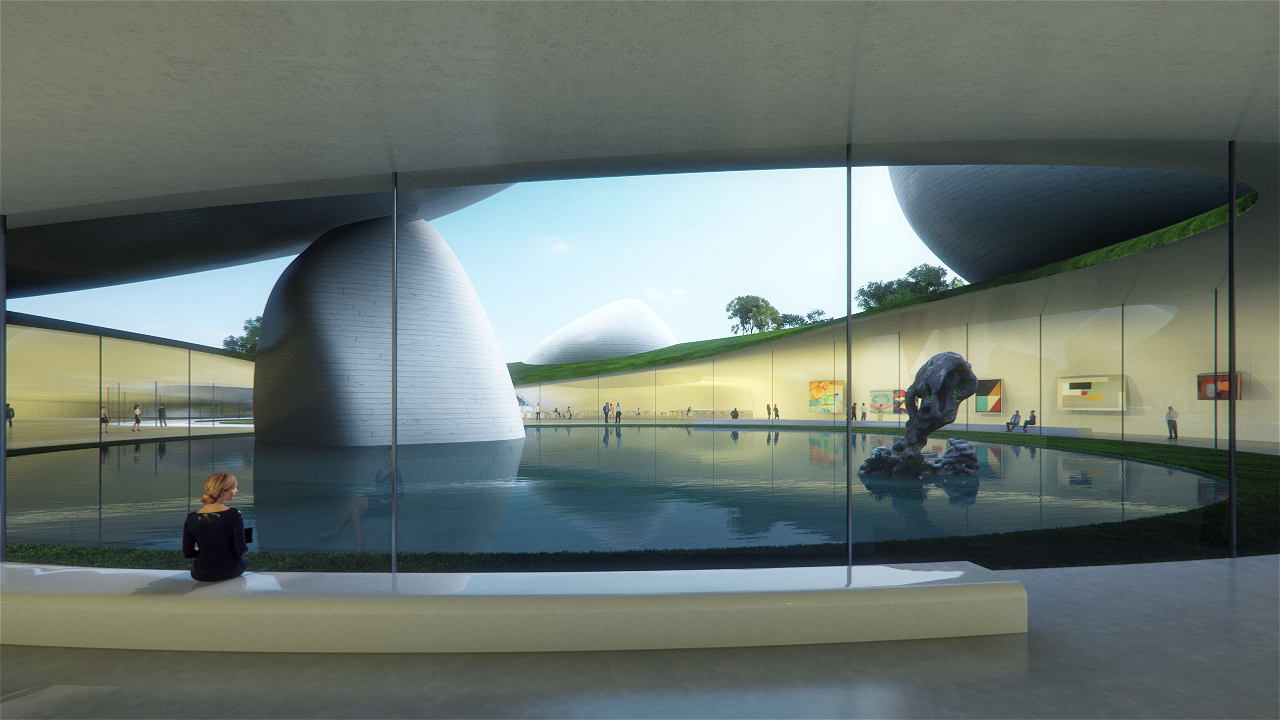
The Houhai neighborhood of Shenzhen’s Nanshan district is home to the “Shenzhen Bay Culture Park.” This region’s economy has grown quickly during the last ten years to become the city’s innovation hub. The district’s GDP surpassed 600 billion RMB in 2019. It is home to renowned companies like Alibaba Cloud, Huawei, and Tencent, earning it the nickname “China’s Silicon Valley.” The many high-rise buildings that have sprung up because of economic and technical advancement now provide a striking background to MAD’s design. One of the ten new cultural facilities driven by the Shenzhen urban development is the “Shenzhen Bay Culture Park,” which represents Shenzhen’s aspirations to develop into a “city of culture with worldwide influence.”
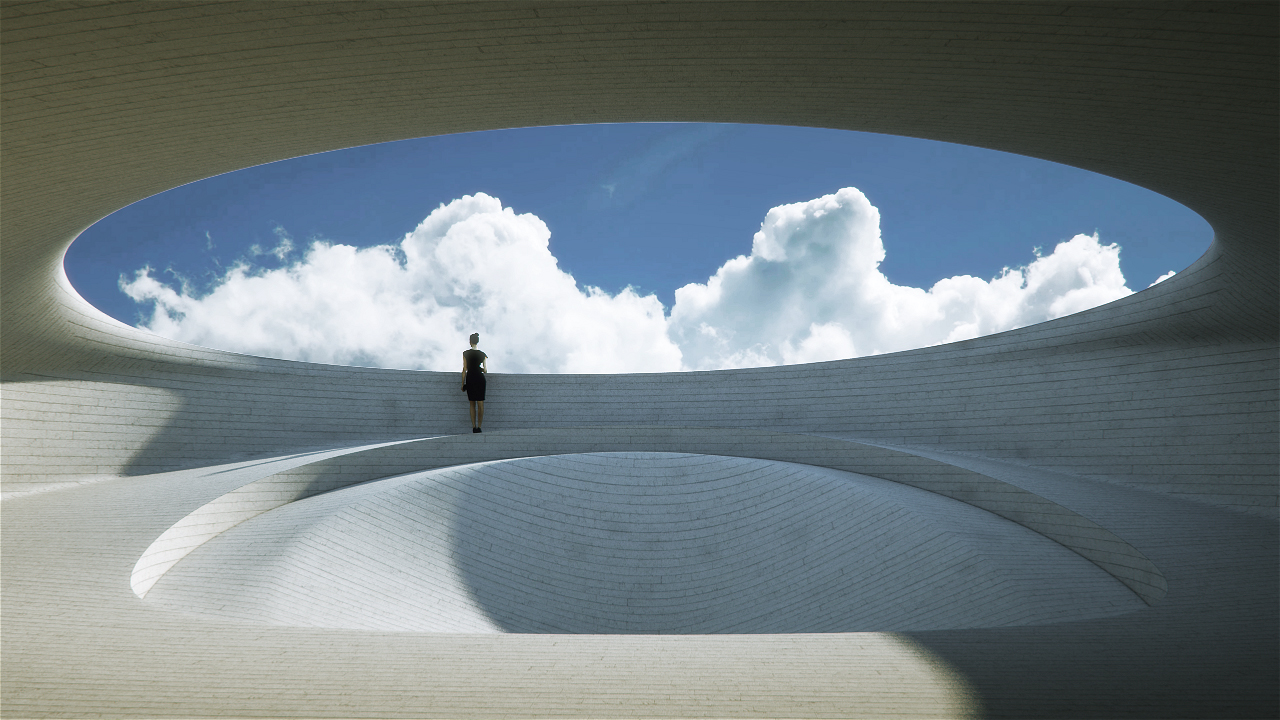
Project info:
Location: Shenzhen, China
Type: Exhibition Halls, Park
Time: 2018-2023
Site Area: approx. 51,000 square meters
Building Area: 182,000 square meters
Team:
Principal Partners-in-Charge: Ma Yansong, Dang Qun, Yosuke Hayano
Associate Partners-in-Charge: Kin Li, Tiffany Dahlen
Design Team: Li Cunhao, Zhang Chao, Neeraj Mahajan, Sun Shouquan, Zhang Yaohui, Huang Jinkun, Maria Corella, Kenji Hada, Lin Zi Han, Yu Lin, Yan Ran, Chen Yi-en , Liu Hailun, Pittayapa Suriyapee, Lei Kaiyun, Alessandro Fisalli, Edgar Navarrete S., Haruka Tomoeda, Lu Zihao
Executive Architect: East China Architectural Design and Research Institute
Structural Consultant: Arup Engineering Consulting (Shanghai) Co., Ltd. Shenzhen Branch
Façade Consultant: RFR (Shanghai) Co., Ltd.
Interior Design: Shanghai Xian Dai Architectural Decoration & Landscape Design Research Institute Co., Ltd.
Lighting Design: Beijing NingXhiJing Lighting Design Co., Ltd.
Signage Design: Kenya Hara (Nippon Design Center)
Acoustic Design: Guangdong Qiyuan Architectural Engineering Design Institute Co., Ltd.
Traffic Consultant: Paimeng Transportation Consulting (Shanghai) Co., Ltd.
Traffic Assessment: China Urban Development Institute Co., Ltd.
Animation: SAN
Renderings: MIR, Proloog

