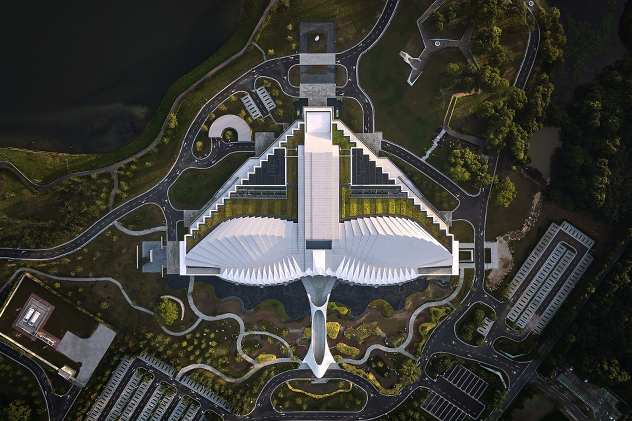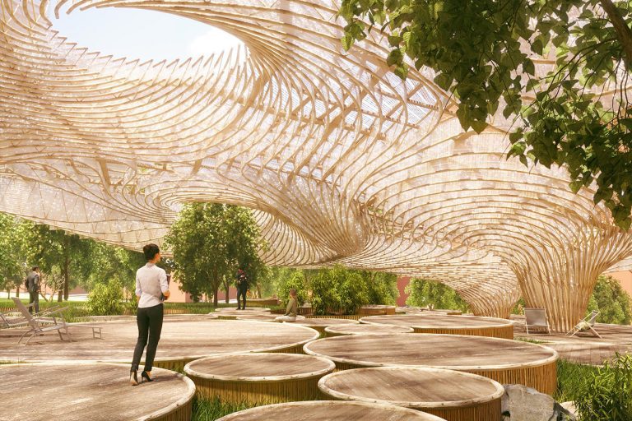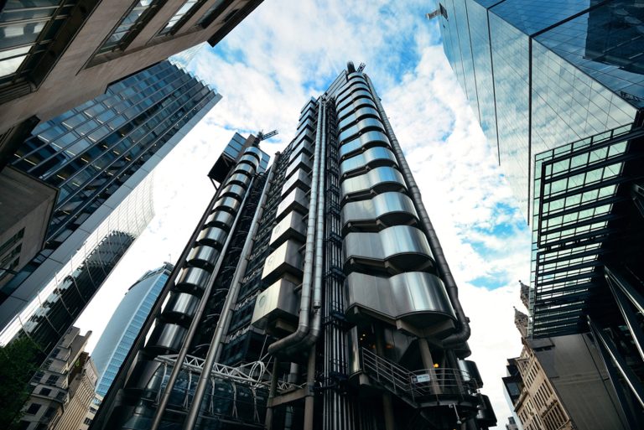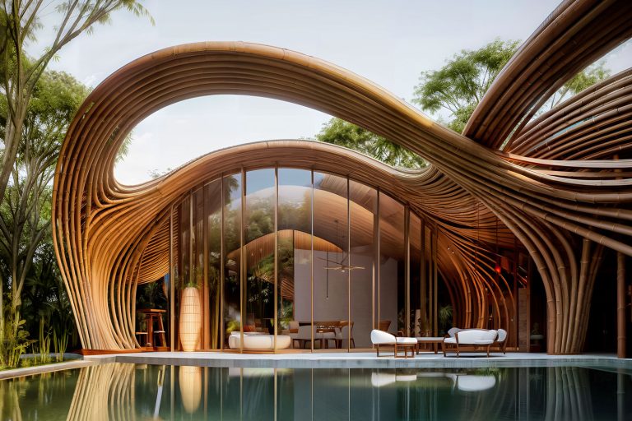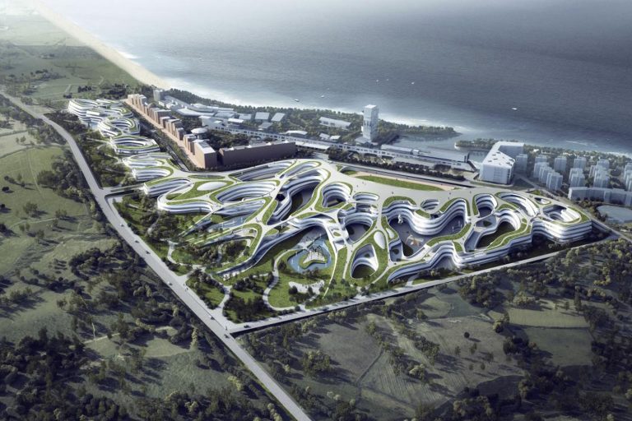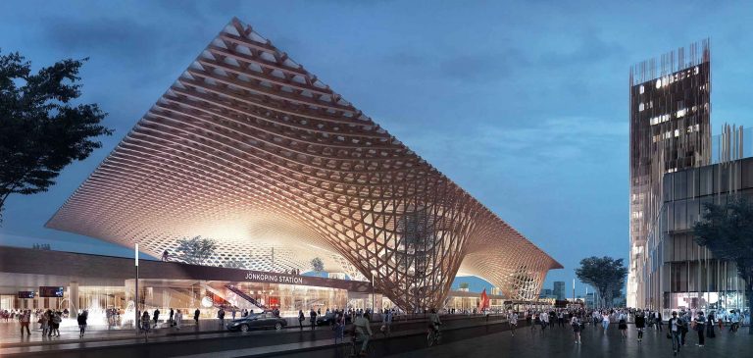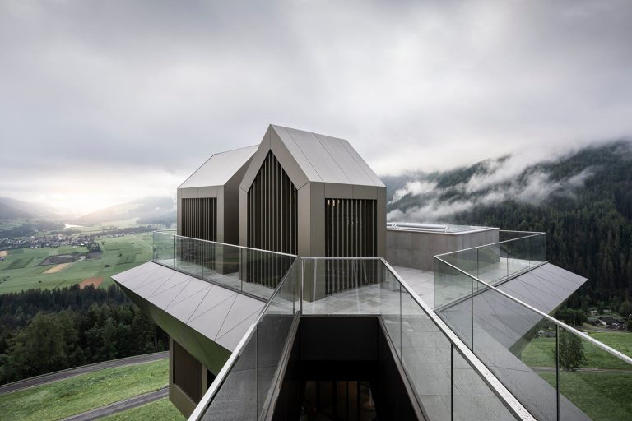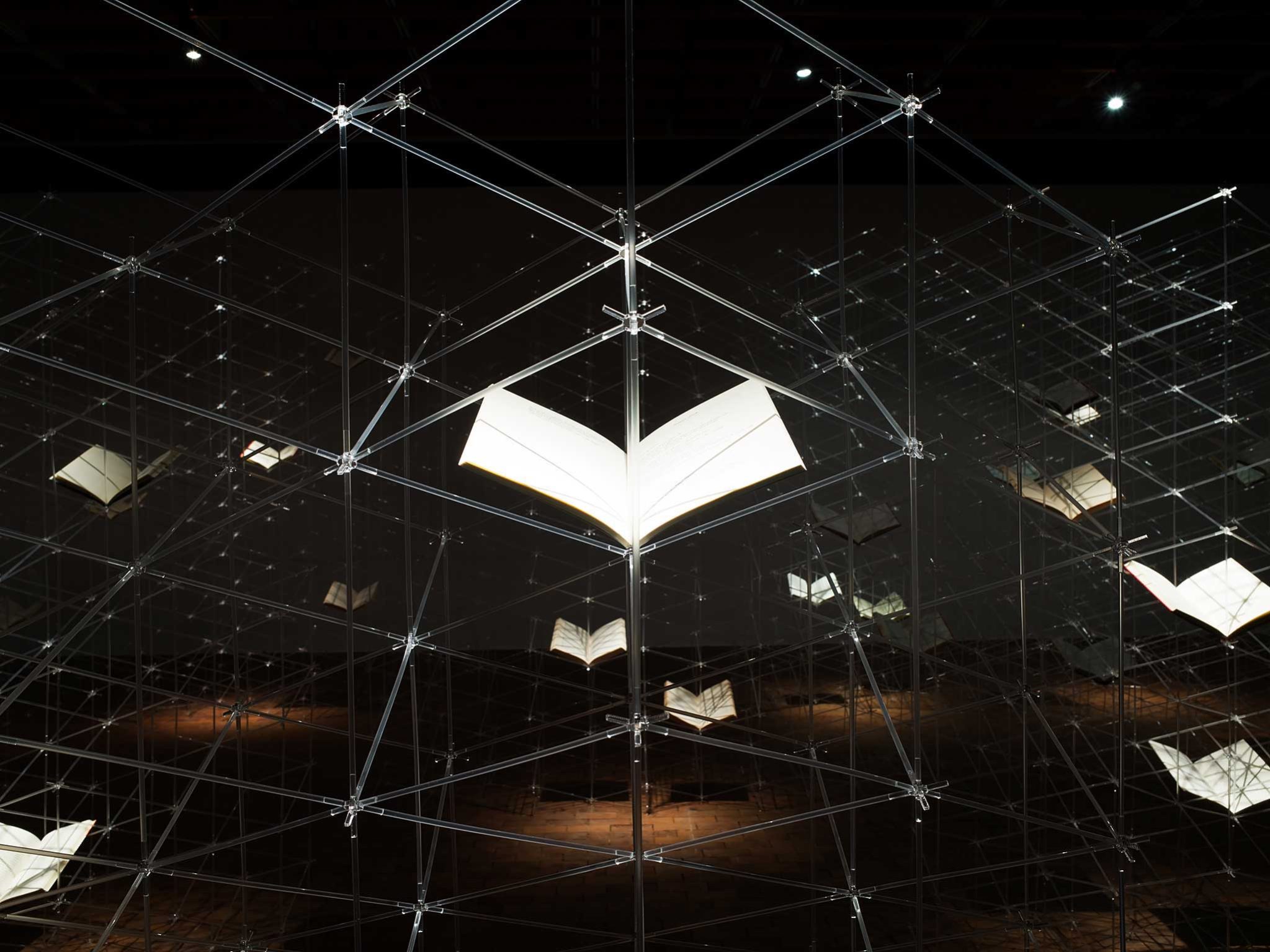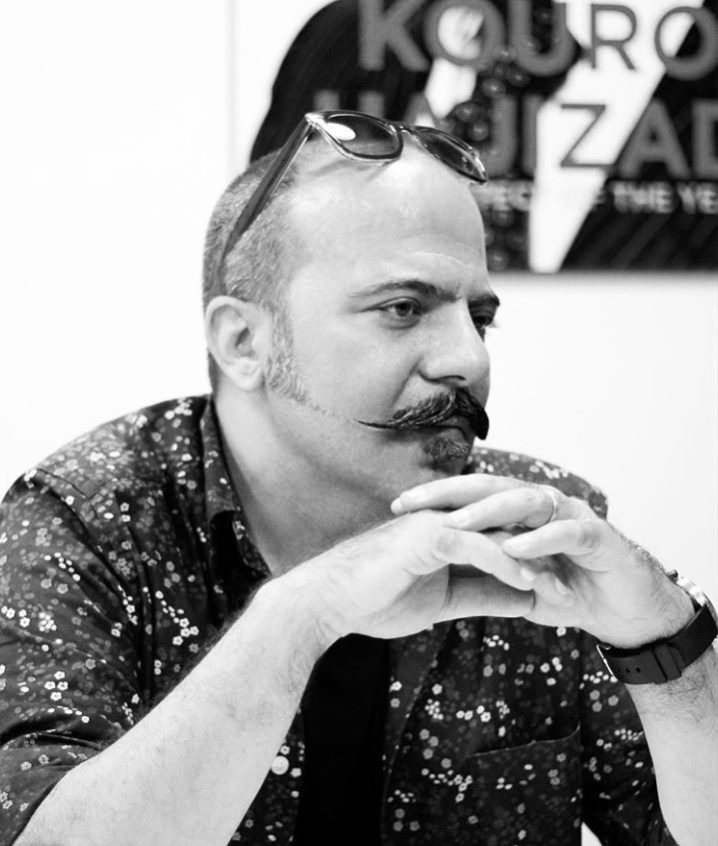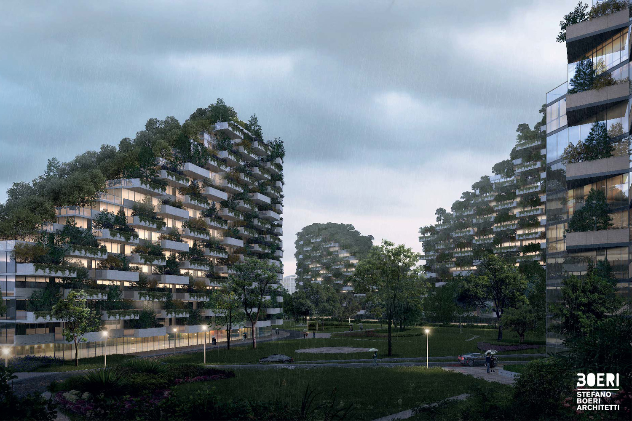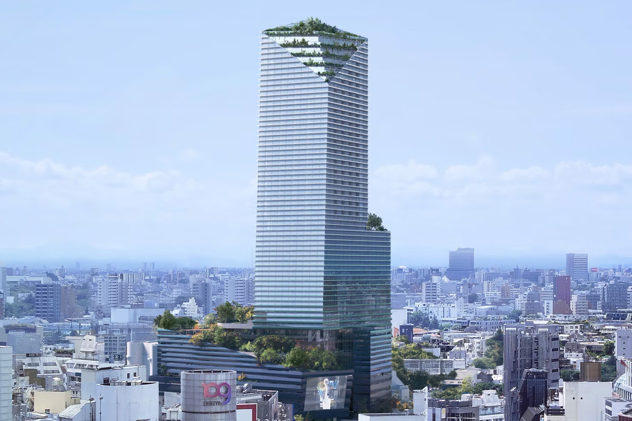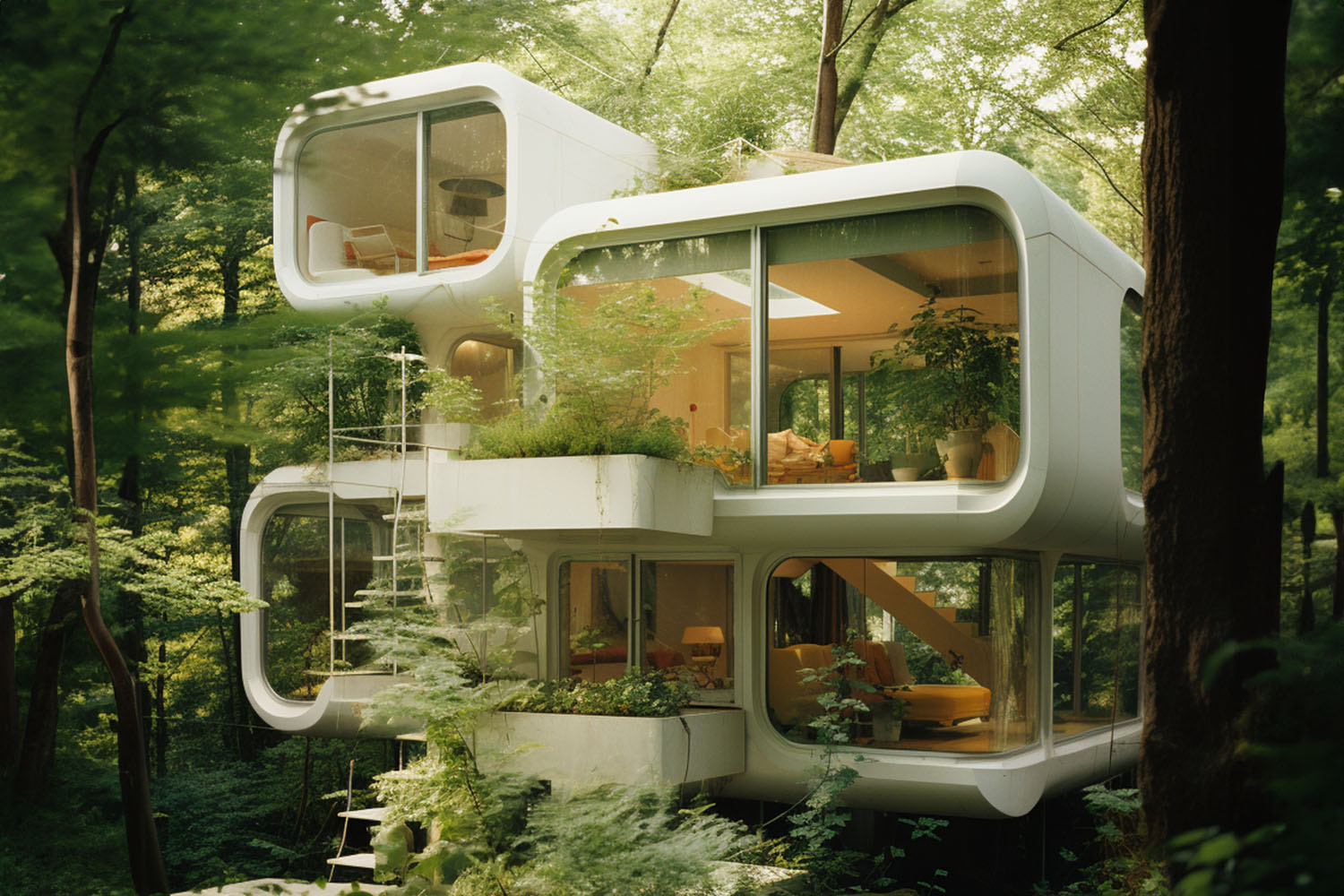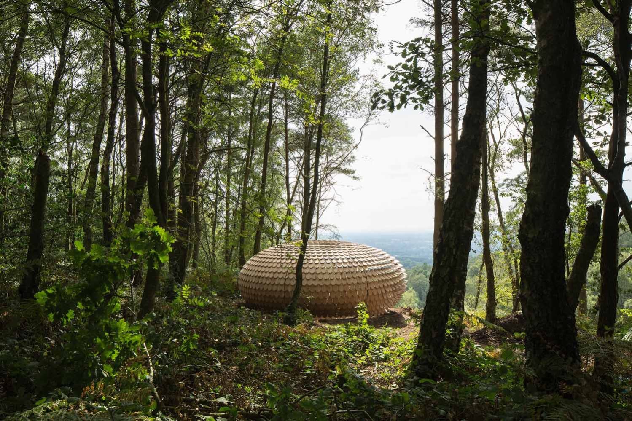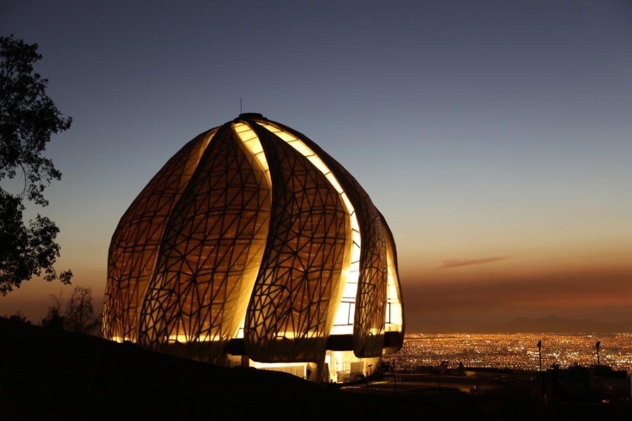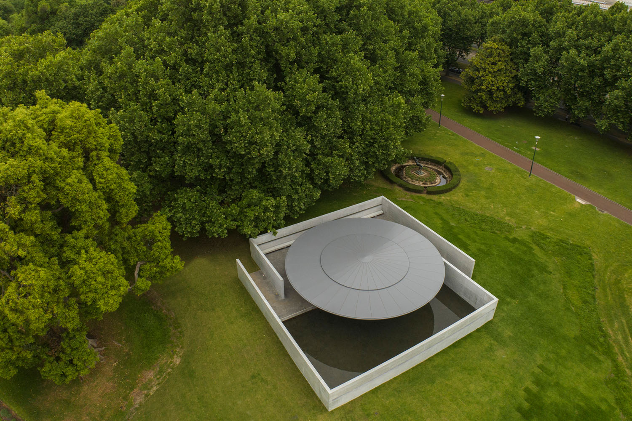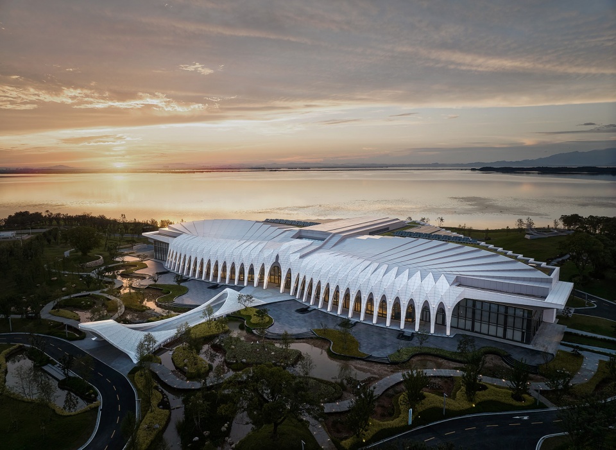
Designed by OI Architects, International Migratory Bird Town Convention & Exhibition Center is located in this very special place in Poyang Lake, China.
Wucheng Town in Poyang Lake is one of the four famous towns in Jiangxi history. A five-kilometer straight road connects Yongxiu County and Wucheng Town on the island. Every summer, with the arrival of the flooding period of Poyang Lake, the rising tide continues The water level gradually overflowed the road, and the only way to get in and out was by ferry. Wucheng became a beautiful isolated island in the mist.
The white crane is the provincial bird of Jiangxi Province. Every year in early winter and November, they come here in groups from the Arctic Circle in Siberia, perch on the edge of Poyang Lake, and leave in the early spring of the next year in March. In the 1980s, it was generally believed that the white cranes had died out. Mr. George Akibo, then president of the International Crane Foundation, led a team to Poyang Lake. There were 1,350 white cranes observed. Since then, Wucheng has been called “China’s Migratory Bird Town”. The white crane has become synonymous with the good ecological environment of Poyang Lake and a beautiful ecological business card of Jiangxi Province.
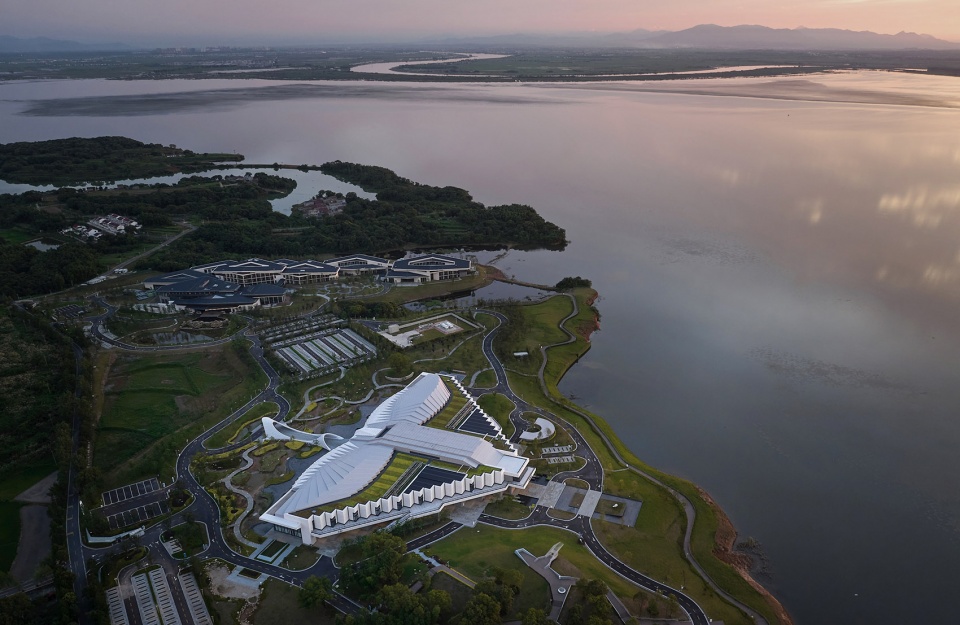
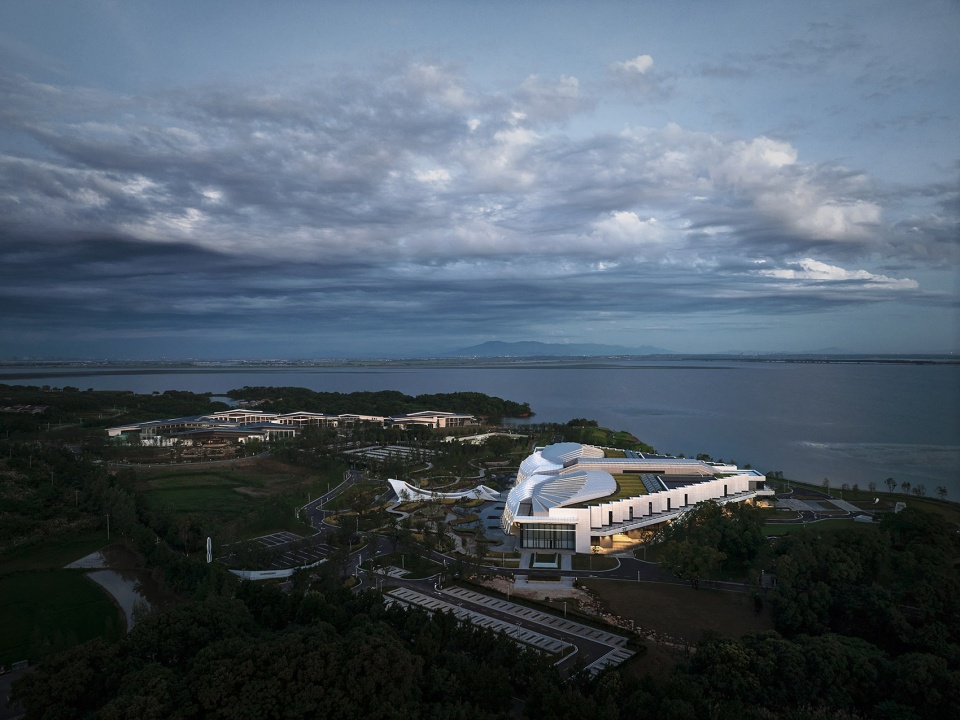
International Migratory Bird Town Convention & Exhibition Center tries to build a building with the theme of “White Crane” for the display of migratory birds, cultural exchanges, and sightseeing research.
The venue of the center is also basically square. In terms of the overall layout, their method is to “fold” along the diagonal to form two right-angled triangles, half of which is used for the building, and the other half is returned to the site to form the entrance landscape and environment of the building. The triangular site, whose terrain gradually rises from south to north, is composed of natural water wetlands and the reflective water surface in front of the building; the triangular building part is mainly composed of three major functions: exhibition hall, conference room, and tourist service. Then the diagonal along the other direction is also “folded” to form the central axis of the building, which in turn forms the crane’s long mouth and neck, symmetrical large wings, and straight body. The corresponding functions on the central axis are the bridge, the porch, the entrance hall, and the conference vestibule all the way to the large conference hall. In this way, the building unfolds in the site like a flying white crane, becomes three-dimensional, and finally takes flight.
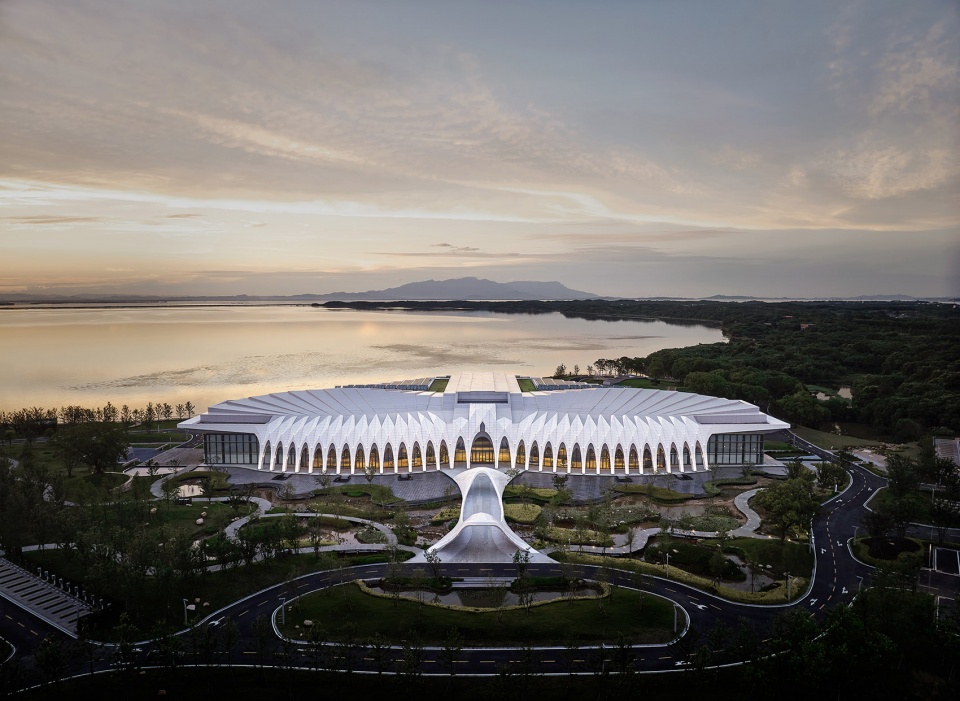

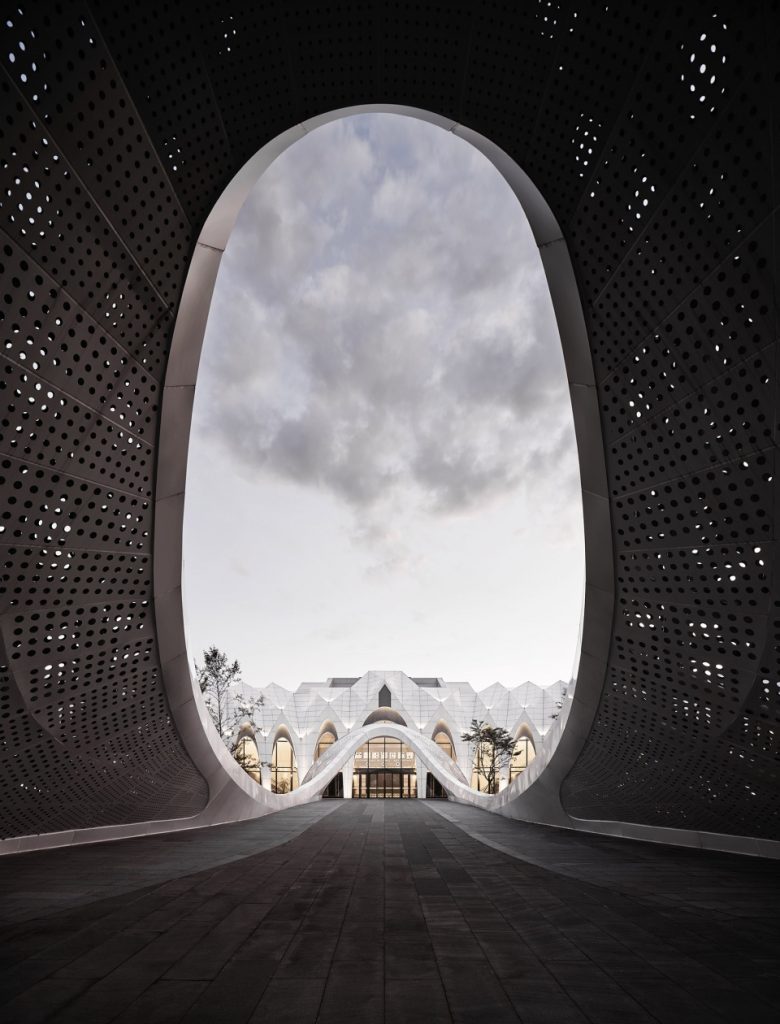
The characteristics of crane feathers are used in the design of the south facade of the building. The “white feathers at the wing end” hang down on the facade to form a colonnade, and the rhythm of the colonnade extends to the top, forming 14 units formed by gradual triangles on each side, which outlines the direction of the feather axis and makes the outline of the building facade more clear. Rich. Further up, the roof units form a three-dimensional shape through the gradual change of height and turning position, like dense pinnae, which constitute the main roof of the building, and the shape of the wings of the white crane “jumps on the paper”. Continue to extend the logical application of origami to the other two facades of the “crane body” shape of the building, use the most concise folding lines to shape the spatial form, and face the side of the lake with a smaller body shape.
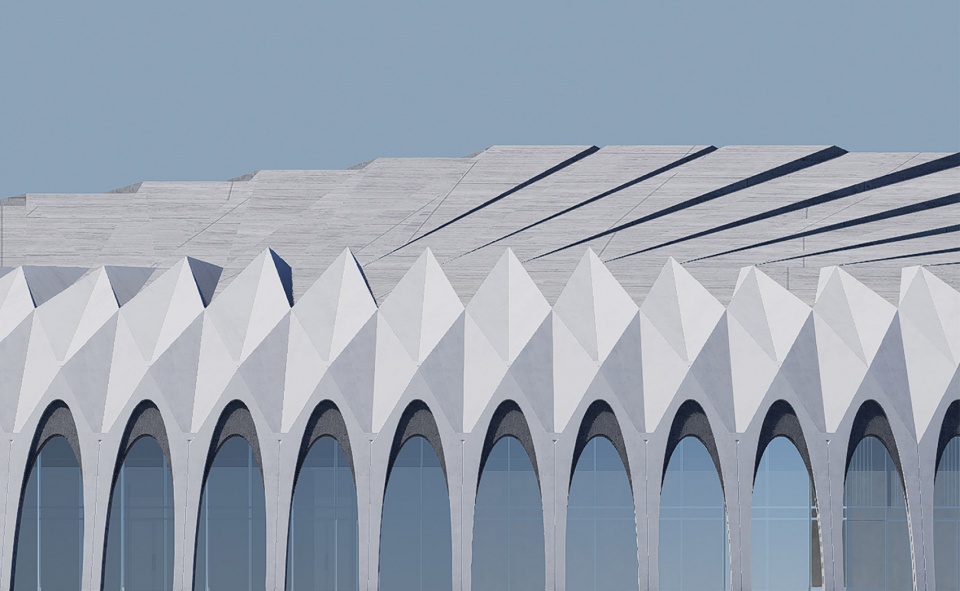
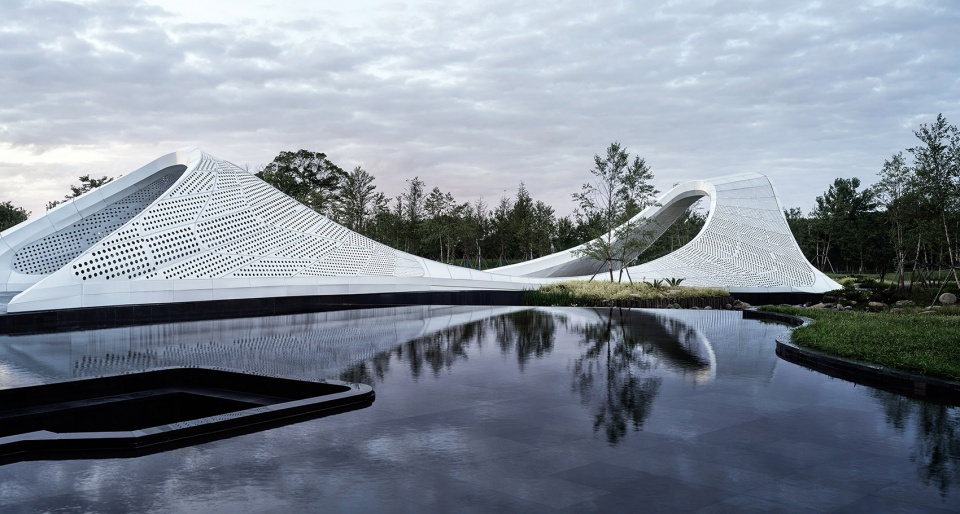
Project Info
Project Leaders: Qian Jian, Qu Guofeng
Design Team: Hai Yuan, Huang Nannan, Xia Lin, Yang Rui, Guo Chaoyang, Zhang Ting, Li Hailian
Construction area: 24,000 square meters
Project cycle: 2020-2022
Building construction: East China Architectural Design and Research Institute
Design team: You Zhixiong, Zhu Mengqi, Zou Yu
Interior construction: CCD/Hong Kong Zhengzhong Design Office
design team: Li Huixiong, Chen Zhiyong, Li Keyi
Landscape Design: Shanghai Julong Landscape Design Co., Ltd.
Design Team: Feng Jimin, Li Peiyong, Si Jian
Lighting Design: Shanghai Art Lighting Design Co., Ltd.
Design Team: Wang Jianping, Qu Xiajun, Zhang Xianjun
Photographer: Zhang Yong



