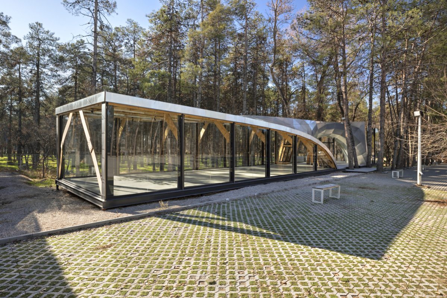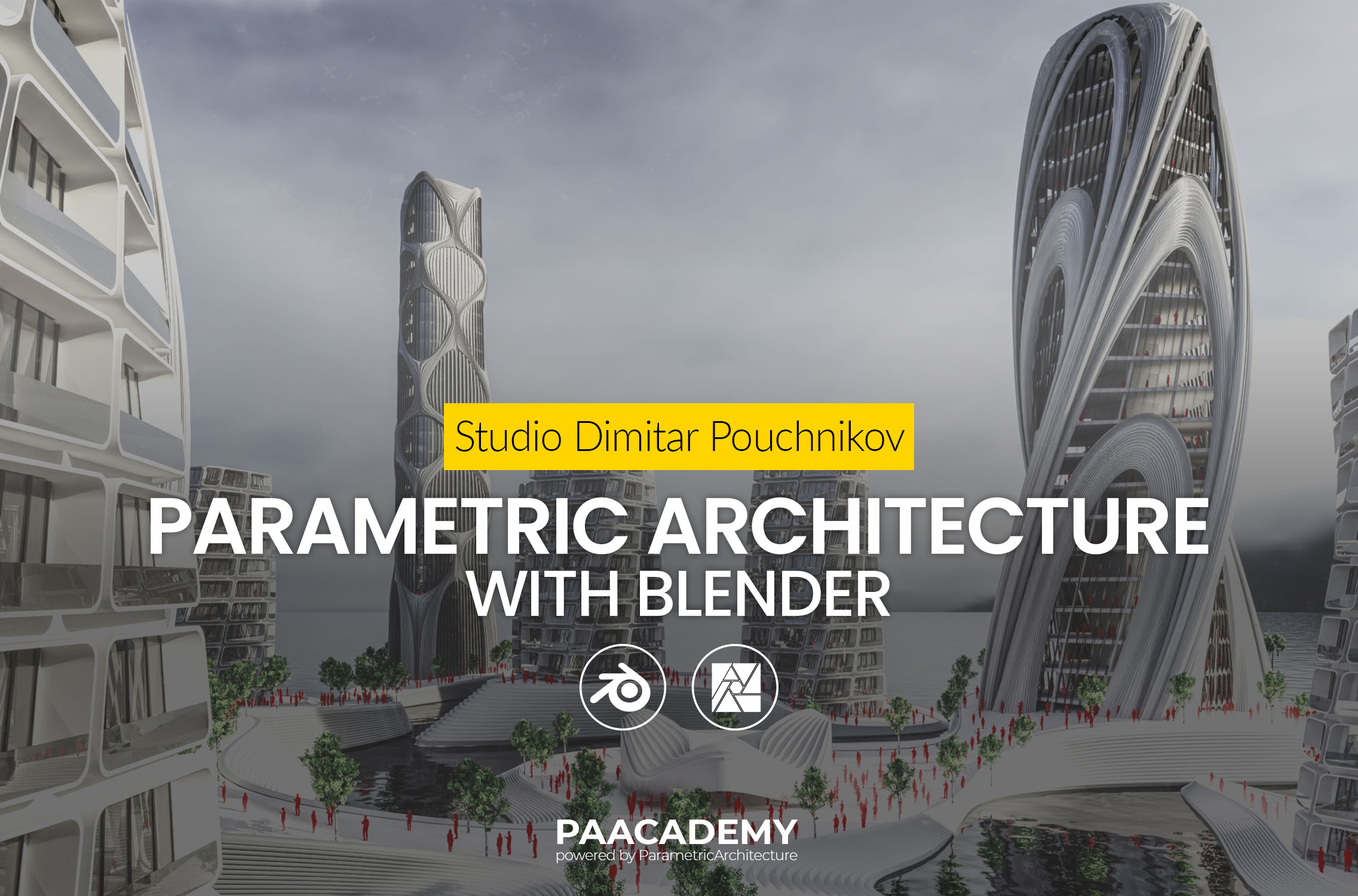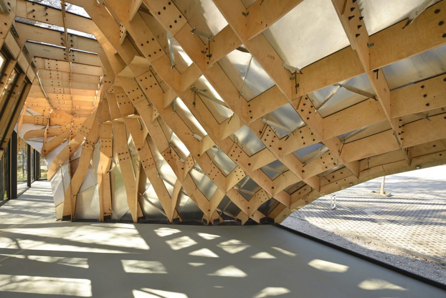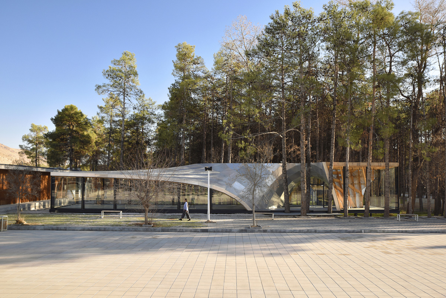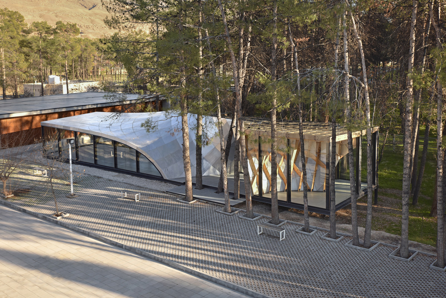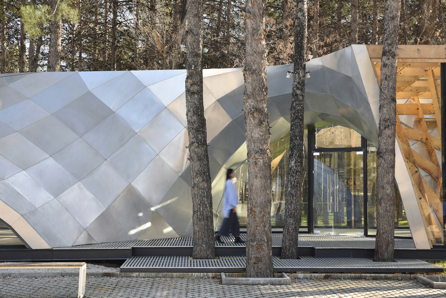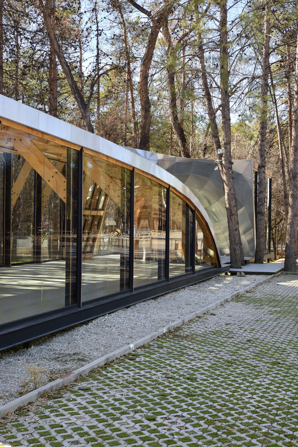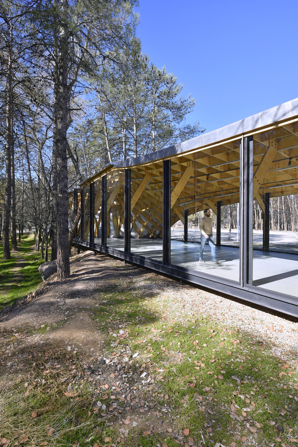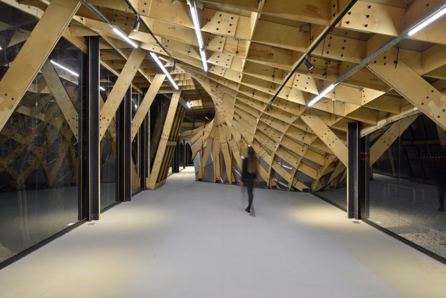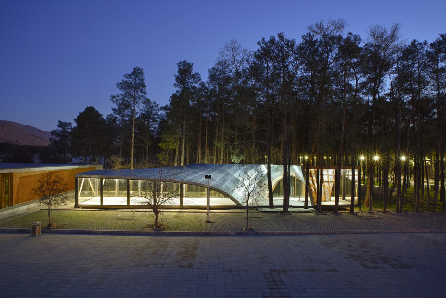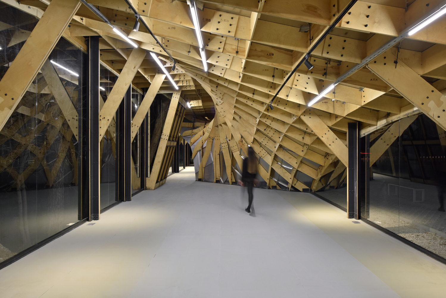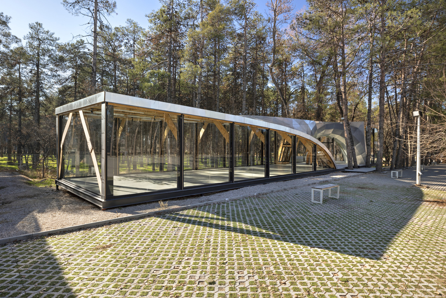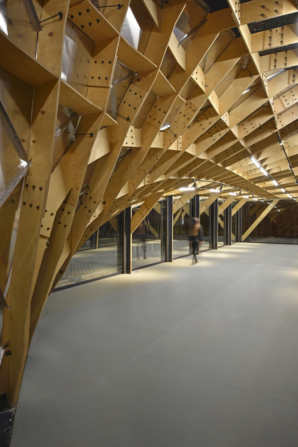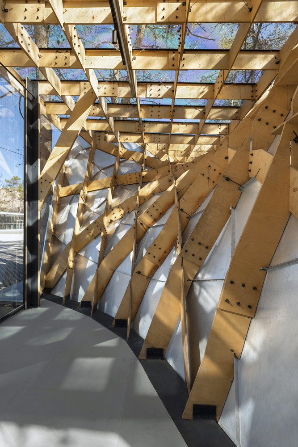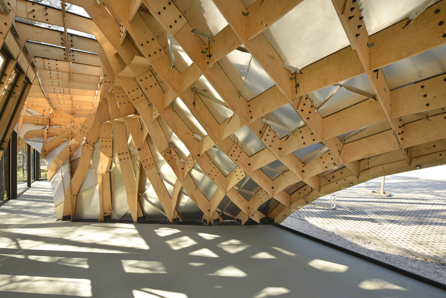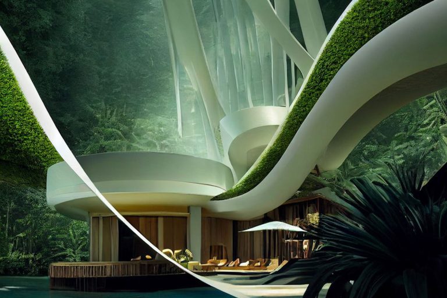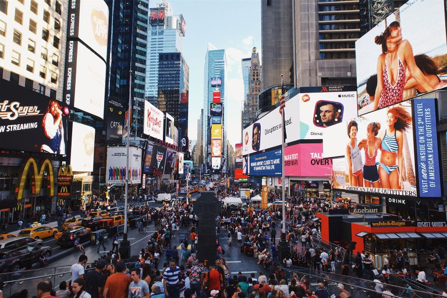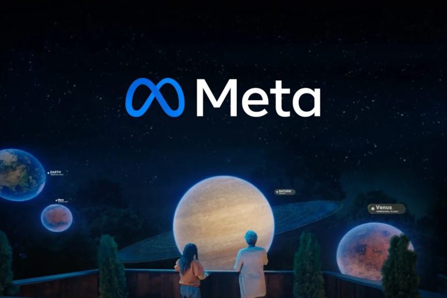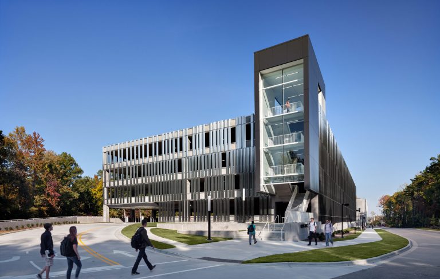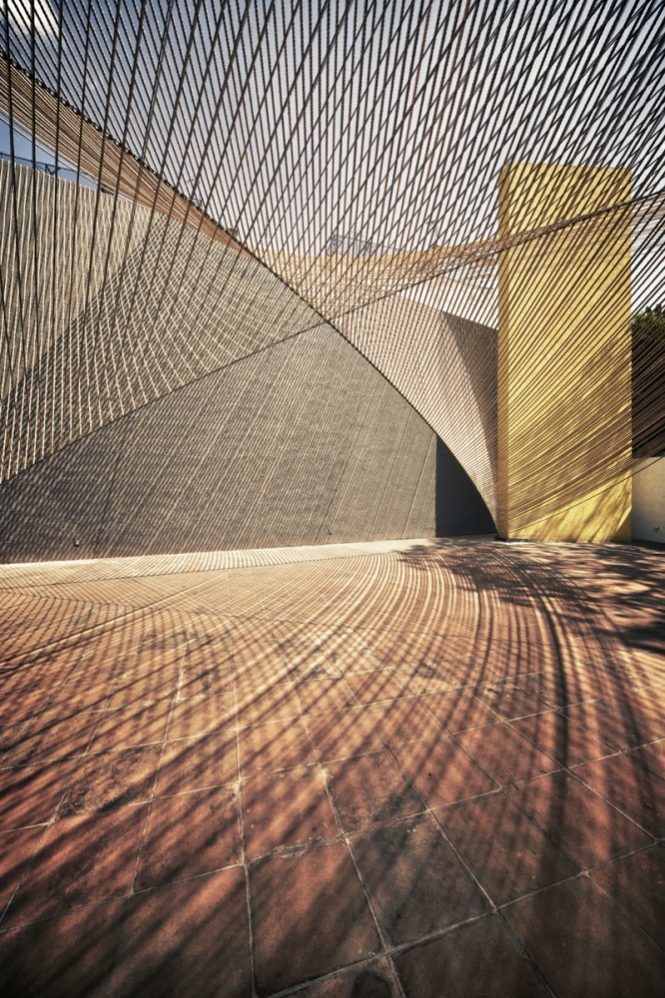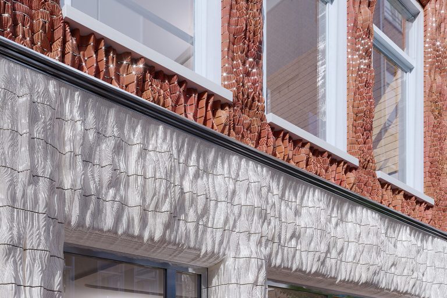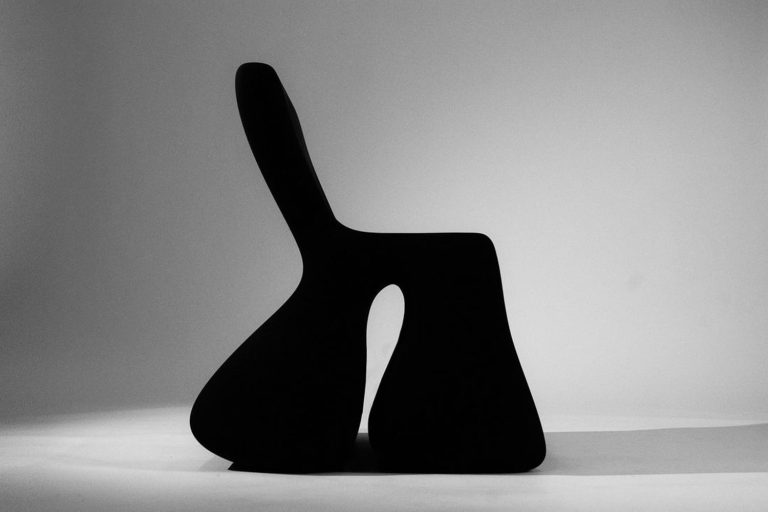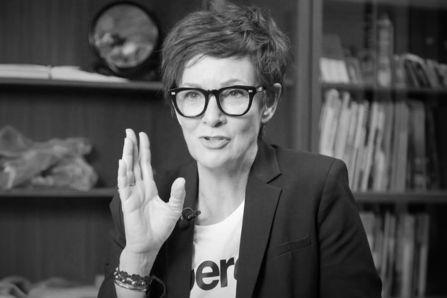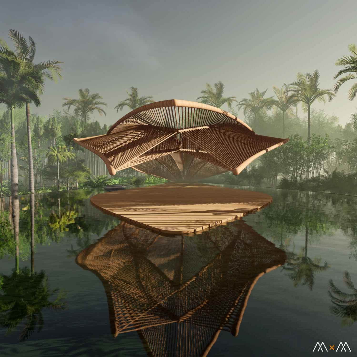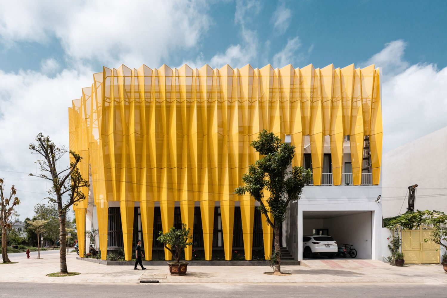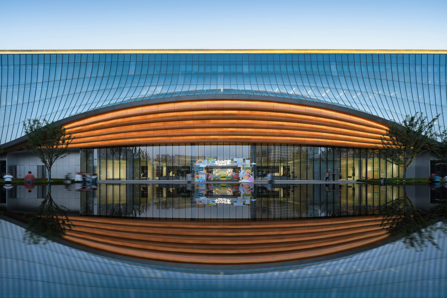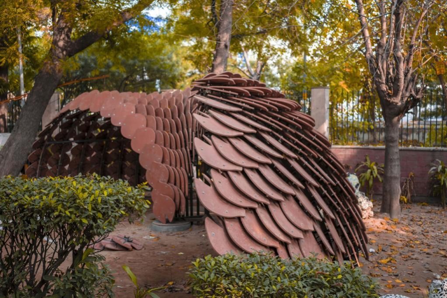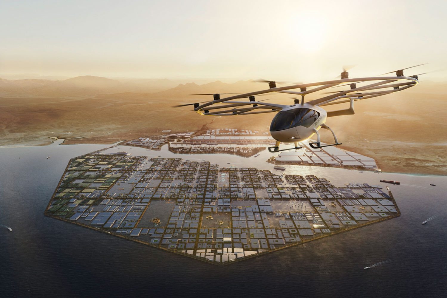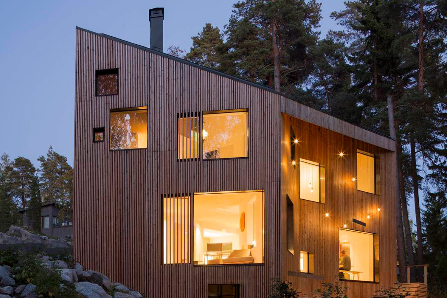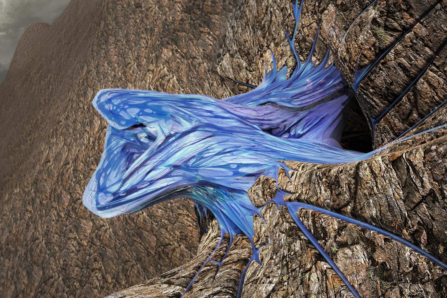Doubly surfaced planar curves, streams an exciting facade of intrigue. Persepolis Entrance Pavilion axially visioned by theAlliance Works presents a 200 square metres open space, with a multi-functional linear pavilion at the entrance of Iran’s renowned UNESCO World Heritage Site, The Persepolis. The firm adheres to its motto of rethinking the alliance between tools, materials, geometry and industrial procedures to craft and visualize an alternative architecture and design expression.
Developed along a form-finding process steered by an indirect modelling algorithm. The axial lines of the space at its core, meanderingly explore the form-finding and chiselling the geometry. A strategy of “Medial Surfaces” executed by controlling axial lines, eliminate the direct control over the surface’s geometry.
The curvaceous expression divides the spaces into 3 main zones: the entrance, a VIP room for guests and the main hall, ensuring the core of the project and integrates a gathering area for a variety of cultural events, such as exhibitions, lectures, and book publishing events.
The doubly-curved surface rationally translates into planar quad panels, breaking down the constructability in response to a limited execution budget. Extracting the conjugated line network of the quasi-minimal surface and interweaving the intersection nodes, crafts a set of planar quad cells. These planar quads are manufactured in aluminium sheets through laser cutting and then winded and twisted using a CNC bending machine to envisage the edges.
Intelligent geometric rationalization drastically dilutes the fabrication, and construction costs to configure the design. The simplification of complex geometry through mathematically driven algorithms imbues economically aesthetic dreams.
Obviously heeding to UNESCO’s unique regulations on construction in World Heritage Sites, the pavilion erects a semi-temporary structure, deprived of permanent masonry materials. Enabling the Persepolis pavilion the ability to dismount from the site. Each element of the wooden structure incorporated into the pavilion, unique in terms of geometrical properties, is pre-fabricated and deployed to the construction site, along with the aluminium panels.
The entire fabrication and assembly underwent a two-month period enabled by the pre-fabricated approach to construction, with an easy dismantling option entwined into the Persepolis Entrance pavilion.
Project Details
Architects: theAlliance
Area: 200 m²
Photographs: Deed Studio
Manufacturers: Compars, North Star Lighting, Sveza
Design: Mehrad Mahnia, Alireza Bayramvand
Geometrical Rationalization: Mehrad Mahnia, Alireza Bayramvand
Detail Design: Mehrad Mahnia, Alireza Bayramvand
Wooden Structure Consultant: Mohammad Panahi, Behrang Bani Adam
Steel Platform Structure: Alireza Miri
Wooden Structure Modelling And Analyzing: Reza Fattahi
Fabrication Director: Mehrad Mahnia
Fabrication Team: Hassan Asnavandi, Mohammad Mahdi Sefidi, Alireza Bayramvand, Nima Safari, Soroush Asadi, Aria Sanei, Ehsan Alereza, Saman Zaree
City: Marvdasht
Country: Iran



