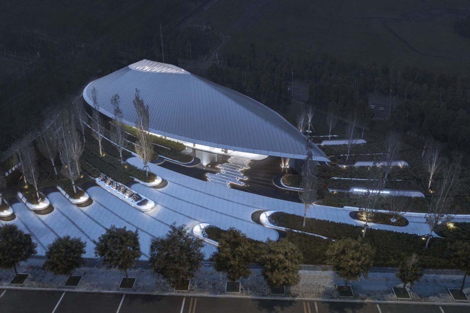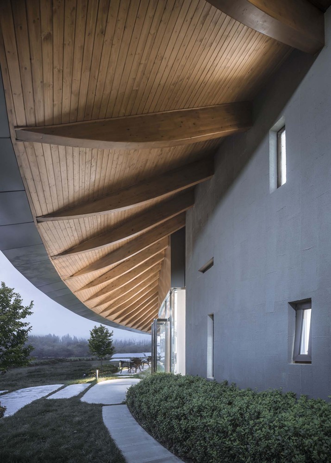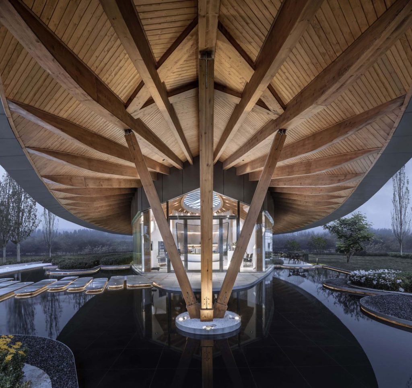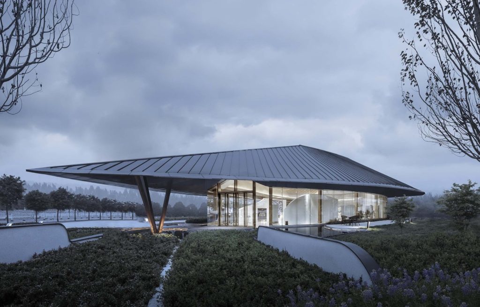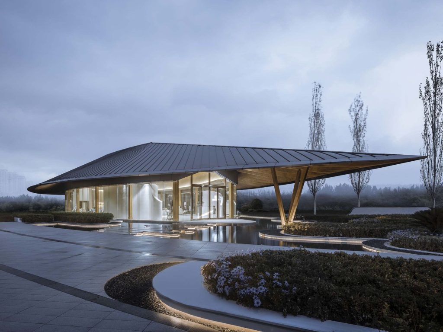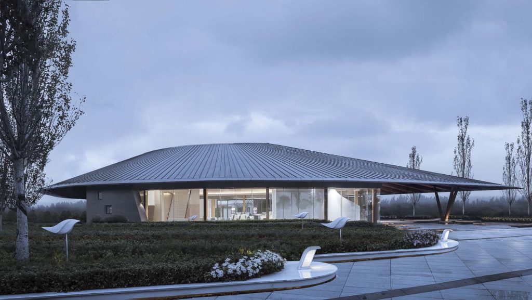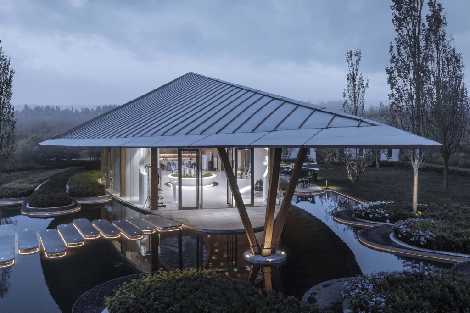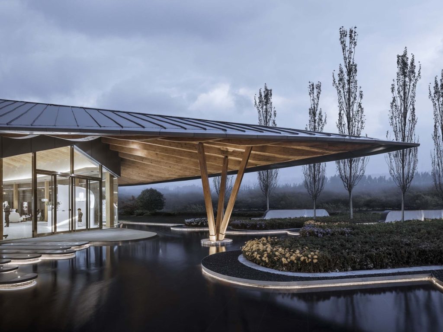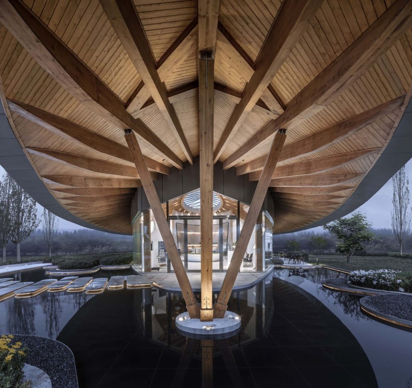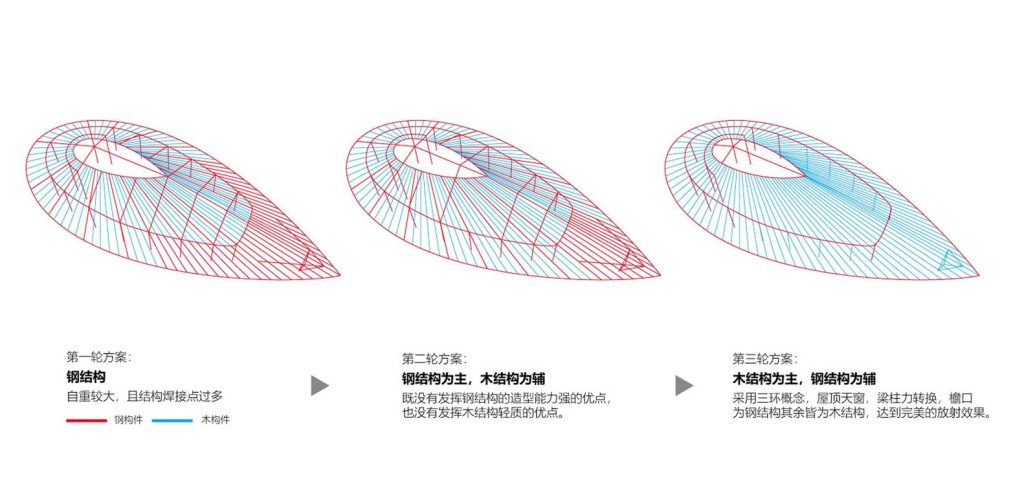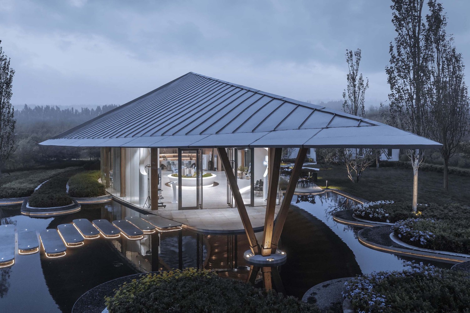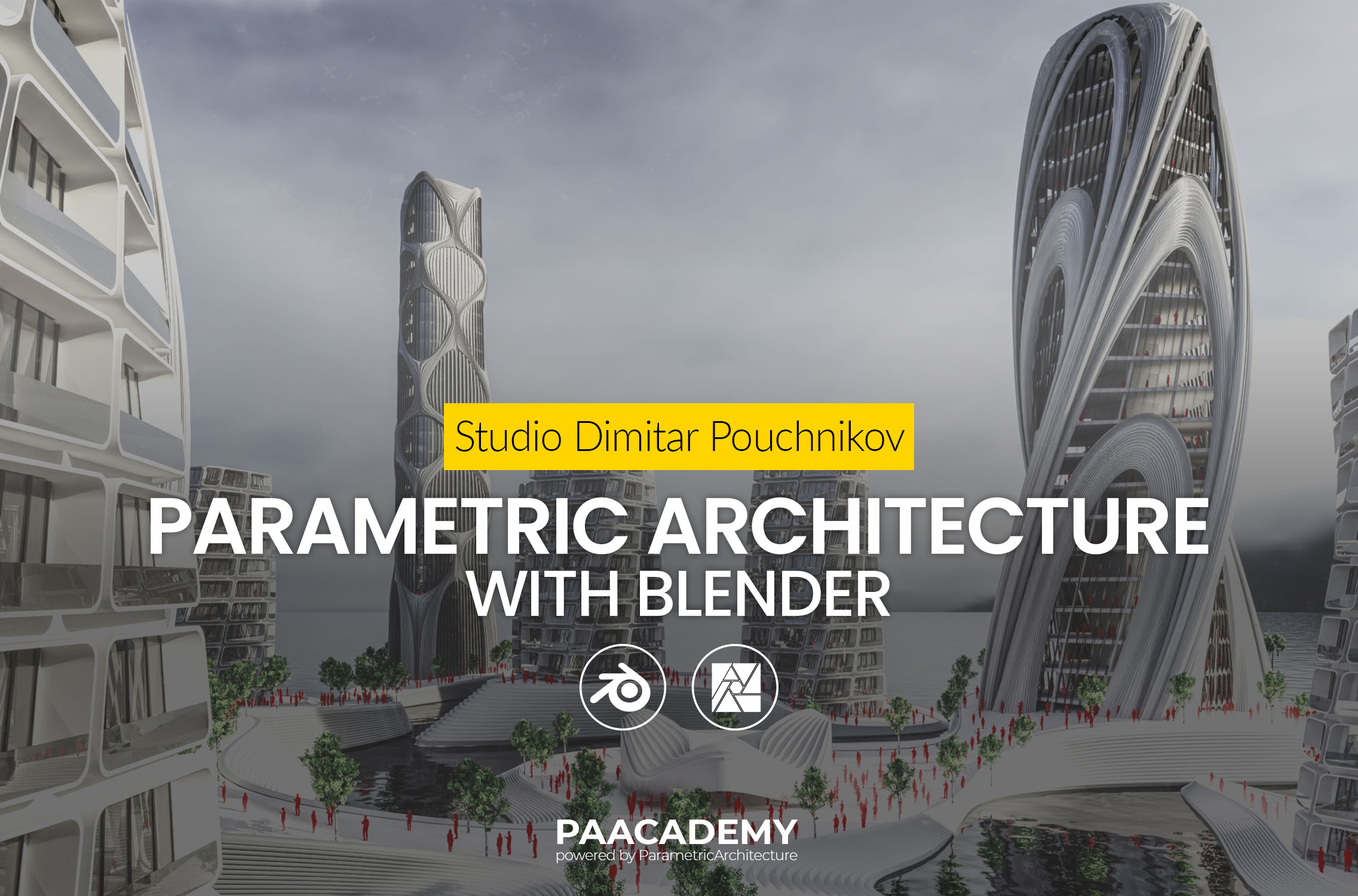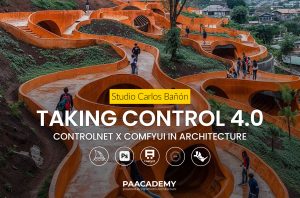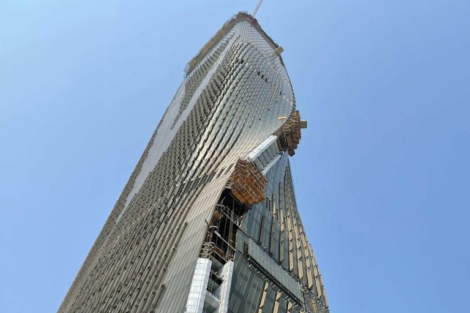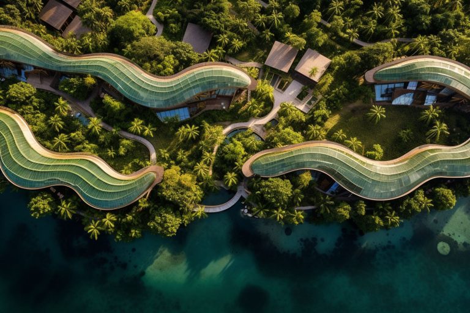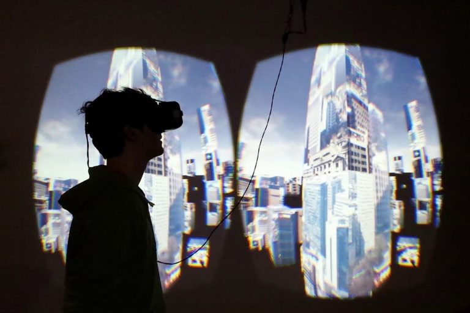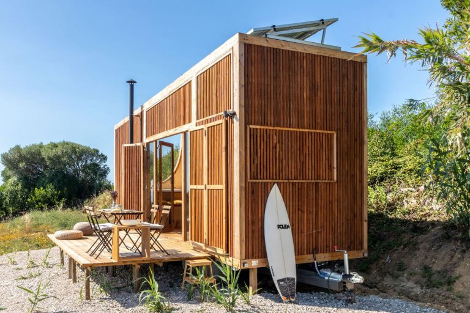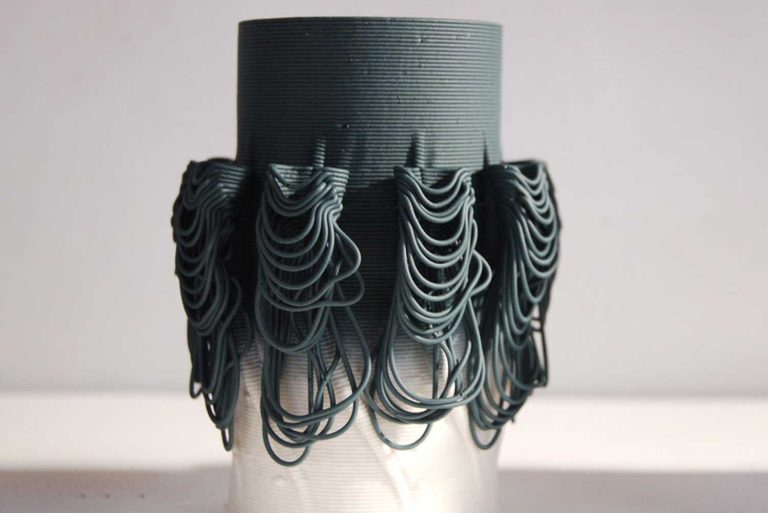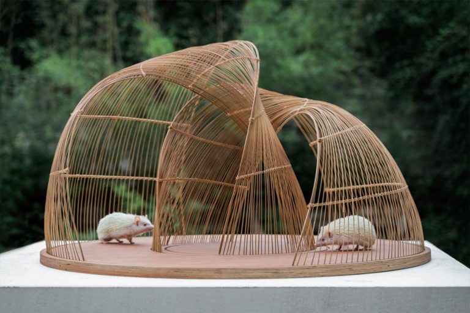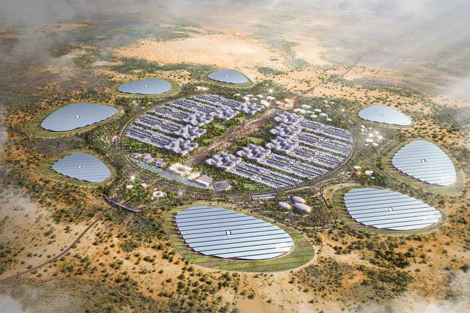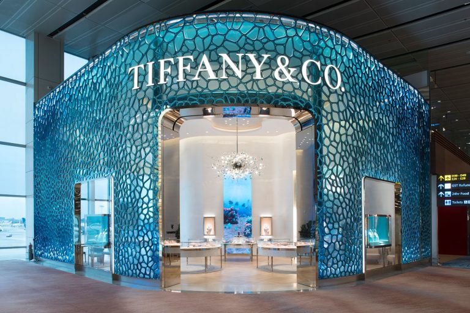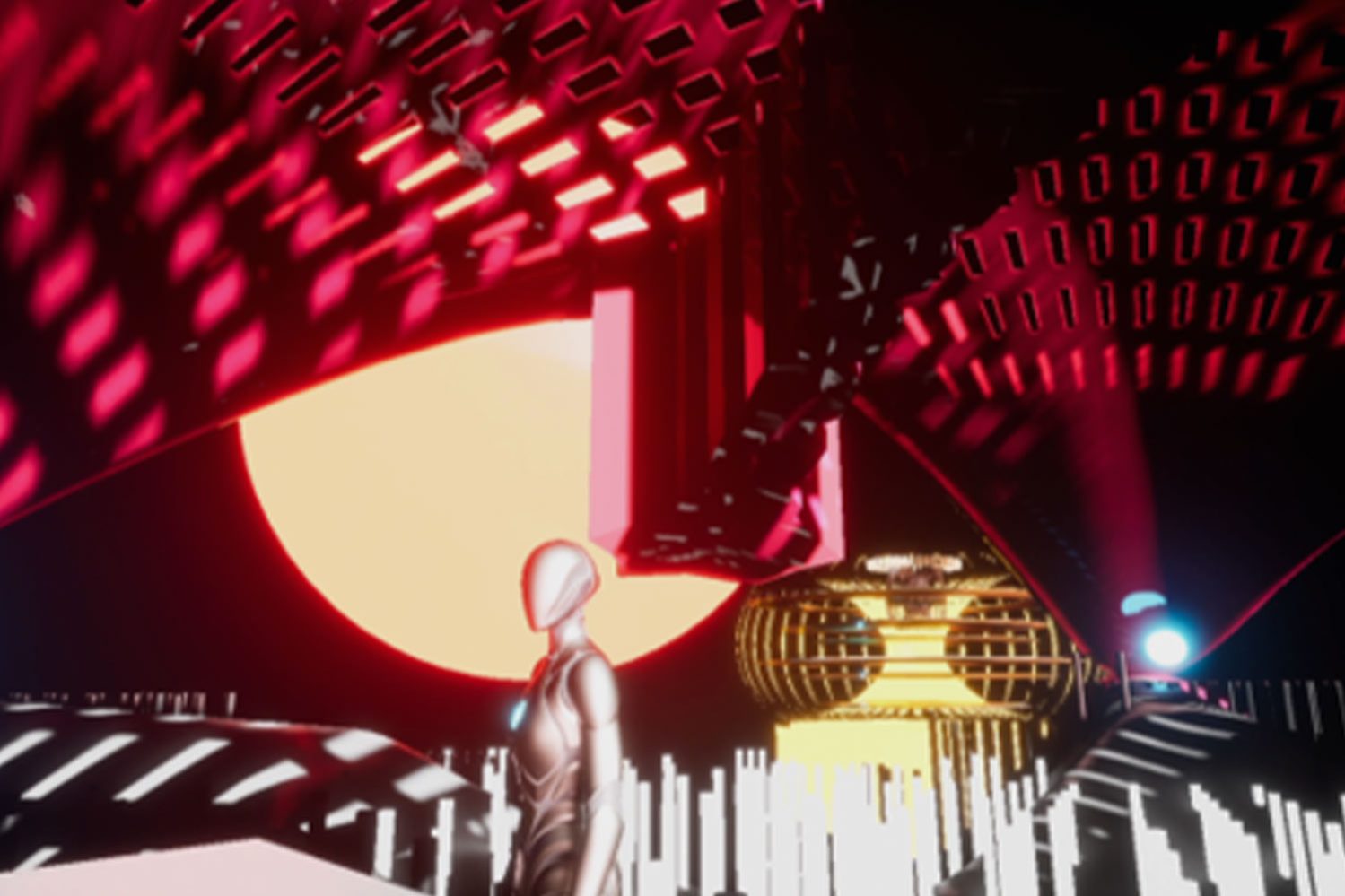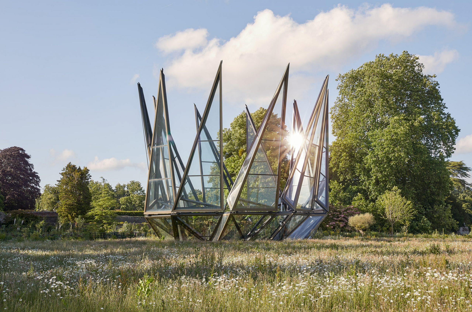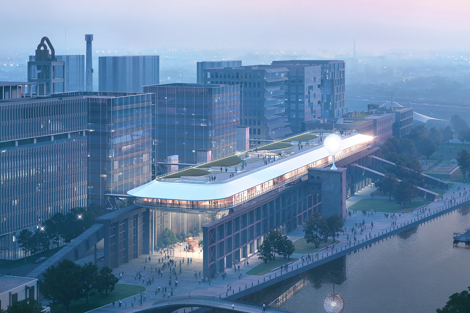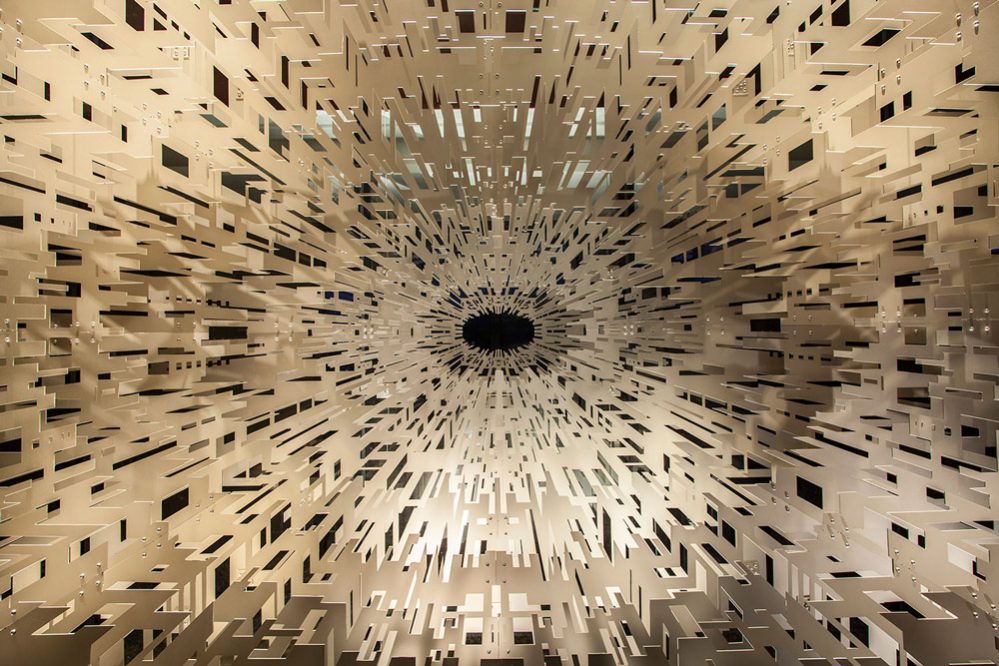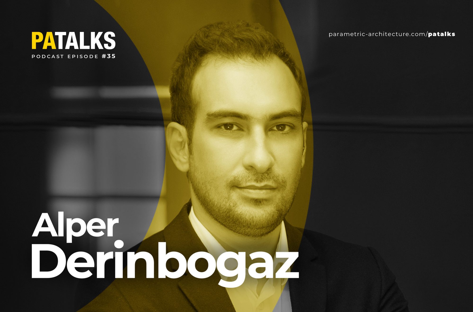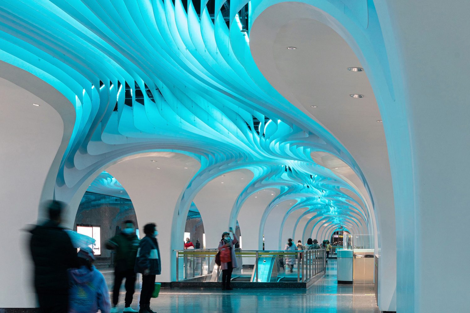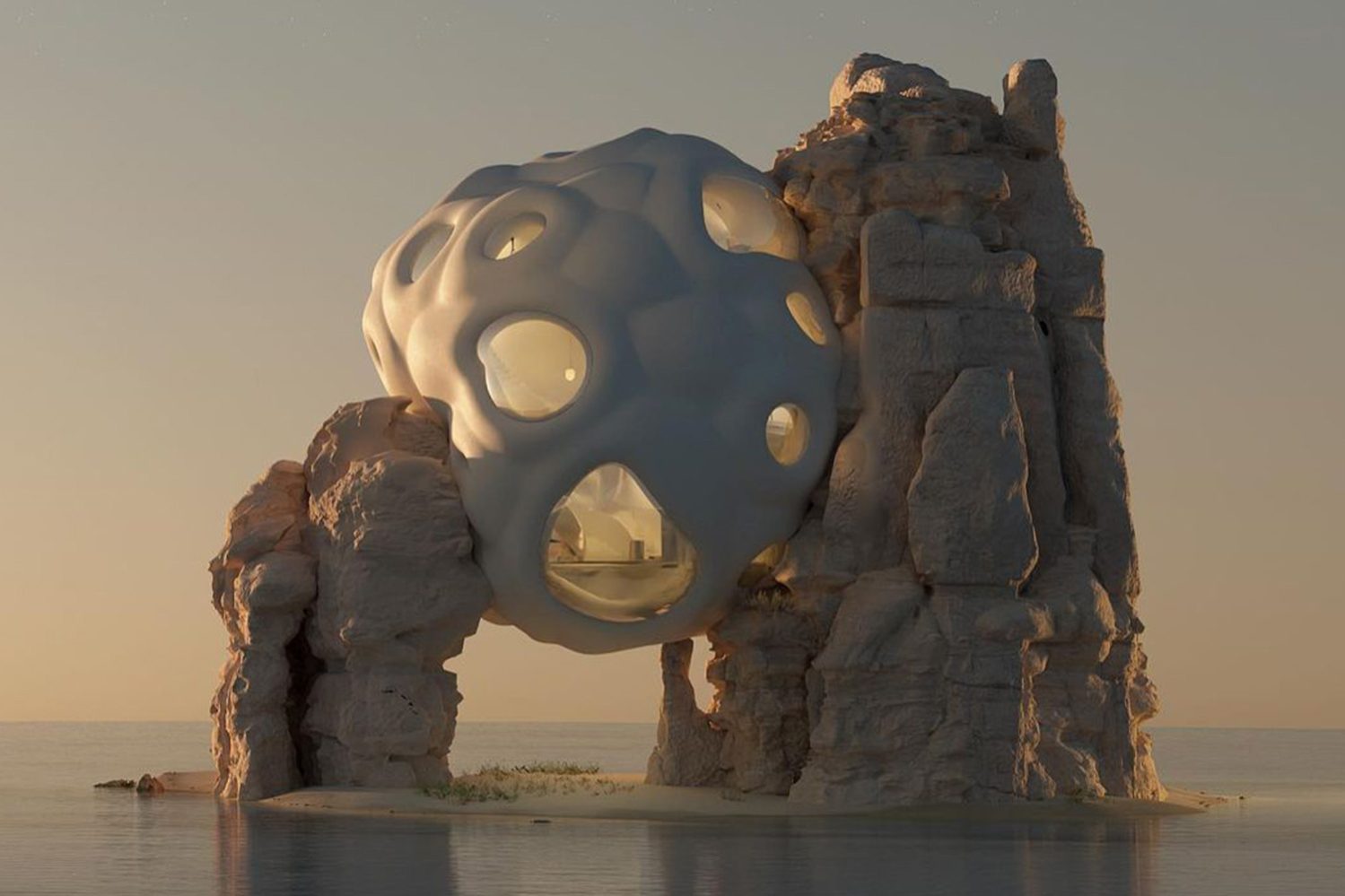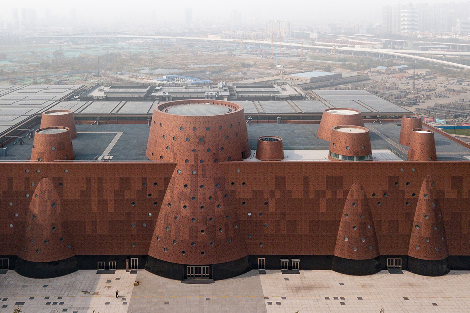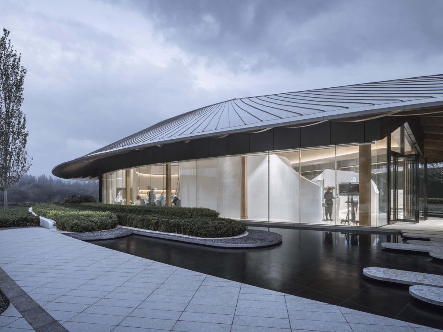
Tianjing is the meeting point of many rivers and a city with a long history of canal transportation. The Yongding River is one of them, stretching thousands of kilometers from the north to the sea. The Tianjing Zarsion Exhibition Center is situated alongside the Yongding River’s meandering offshoot. In a field that never ends and has no discernible edge, the building floats in relation to its surroundings.
Initially, the design team at Ruf Architects strived to connect with the surrounding historical setting by using symbolic architectural language in the design of the roof. It’s like an immaculate drop of water that silently disappears into an unending stream of water. In spite of this, the metaphorical polysemy becomes evident as the narrative develops. When it comes to the site’s layout, the water drop shape is positioned diagonally, which not only lengthens the path from the city interface to the entrance but also gives the plan a more logical appearance.
The diagonal layout of the water drop shape also adds a sense of dynamism to the overall design, creating an impression of a structure that is in harmony with its surroundings. A directionless floating roof is created by the substantial eaves overhang and large area glass applications, which create delightful tranquility with the swaying silhouettes of the trees. This sense of movement is further reinforced by the way the roofline floats above the walls, providing an uninterrupted, panoramic view of the natural environment.
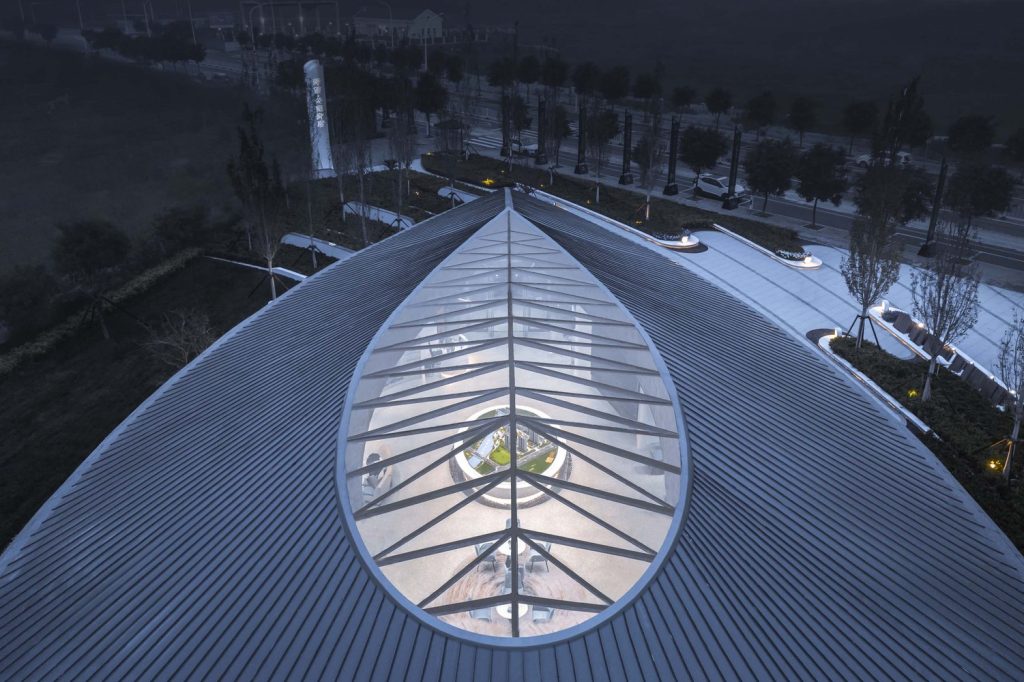
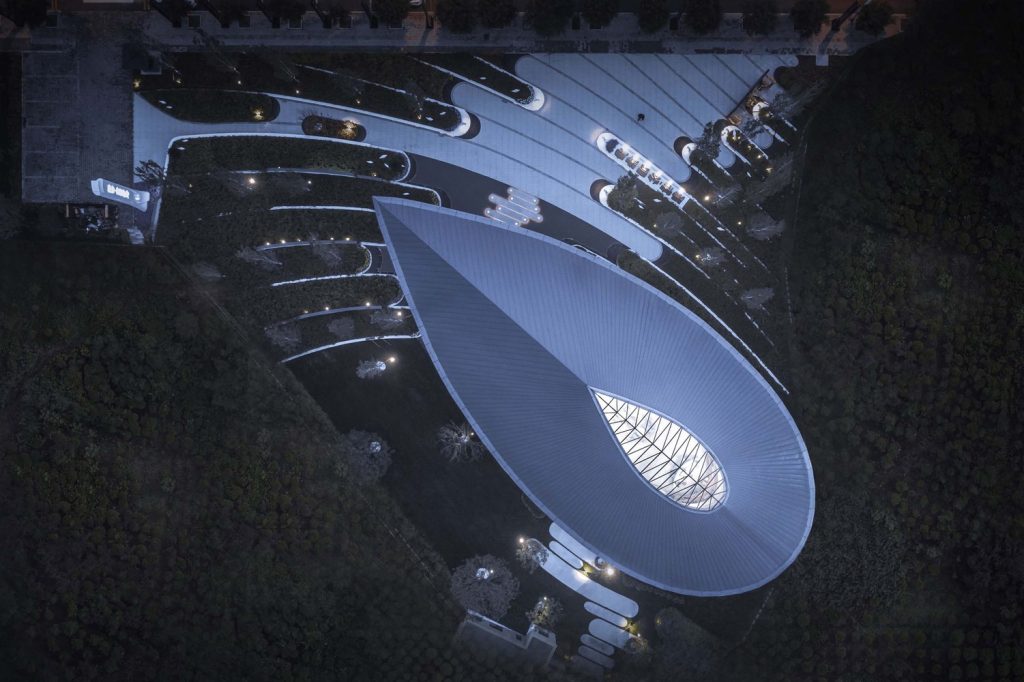
There is no obvious main entrance to the structure of Tianjing Zarsion Exhibition Center. The entrance space is only delineated at the front by three exposed diagonal wooden posts. The wooden posts’ cross-sectional dimension is comparable to the trunk sizes of the nearby trees, making it simpler to visually blend in with the surroundings. One first enters the building through a low transitional zone under the eaves before stepping gradually under the skylight in the form of a leaf. By carefully adjusting the size of the skylight, they were able to reduce disturbance from direct sunlight and maintain the room’s gentle and serene ambiance.
The structure of the project went through a total of three phases of design concepts, and the chosen design is primarily made of wood with steel as a supplementary material. The intended design’s focus on wood and steel reflects the harmony between the natural and industrial, allowing light to enter the space in a gentle, harmonious fashion, creating a peaceful setting for the occupants.
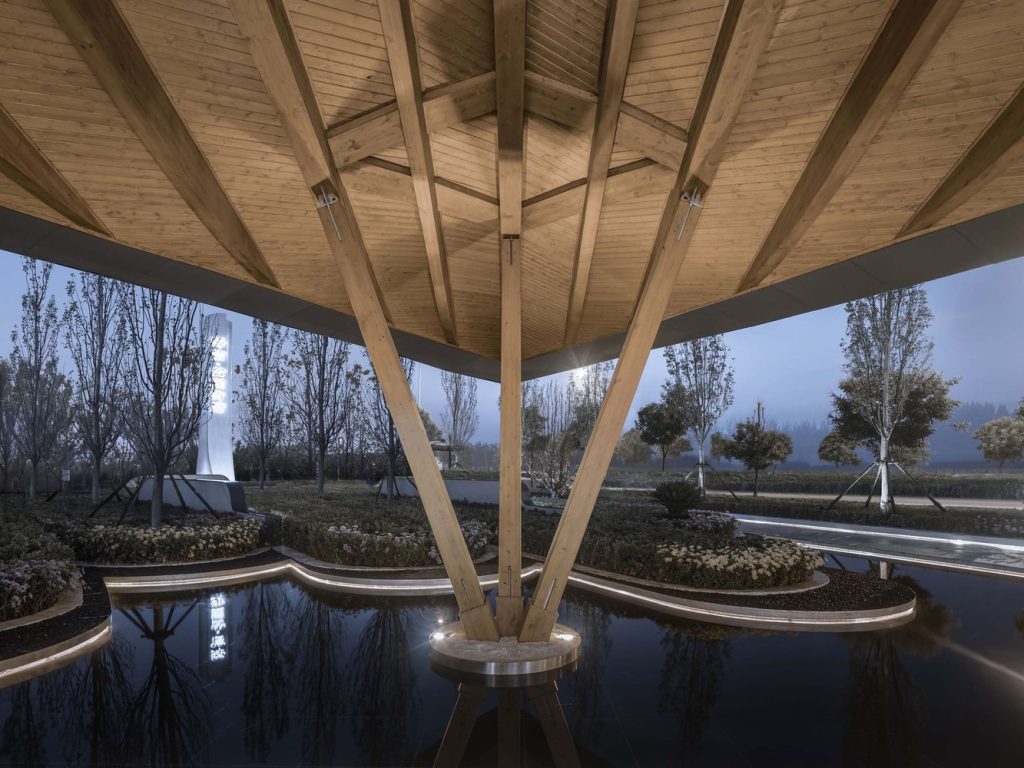
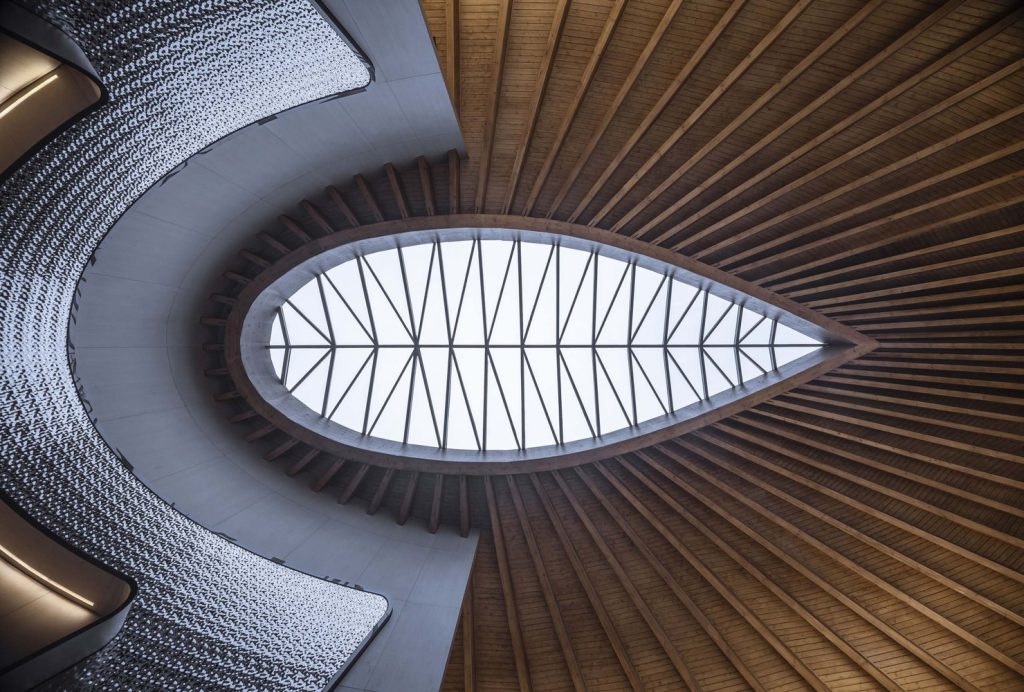
The three-ring concept is implemented. For force conversion, the roof takes advantage of the skylight and the beam columns. To produce the ideal radiating appearance, the cornice is composed of a steel framework, while the remainder is a wood structure. The project was finished as a wooden structure. The building’s broad span and overhang posed the primary challenge in carrying out the project. The final design is an umbrella-shaped spoke-type arched architecture plan that is made of 68 radial red pine beams and three inner, middle, and outer circular steel beams after undergoing numerous structural tests. Consequently, the final design includes a combination of wood and steel to achieve an aesthetically pleasing radiance that perfectly suits the project requirements.
Eight wooden posts and three diagonal wooden posts at the front end support the inside. They structurally executed a 34.0m x 14.5m indoor column-free area and the exterior 3.7m cantilever. The leaf-shaped outside contour, ultra-white tempered glass, smoke-gray aluminum-magnesium-manganese shingles, and the spruce ceiling with a small surface complete the genuine manifestation of the microscopic force. The exposition center has set up an 11-meter-long space under the eve, one large display area, a finance room, a storage room, a men’s and women’s restroom, and numerous sales offices for logistics. This new space is complete with modern amenities, allowing visitors to effectively explore the expo center’s facilities.
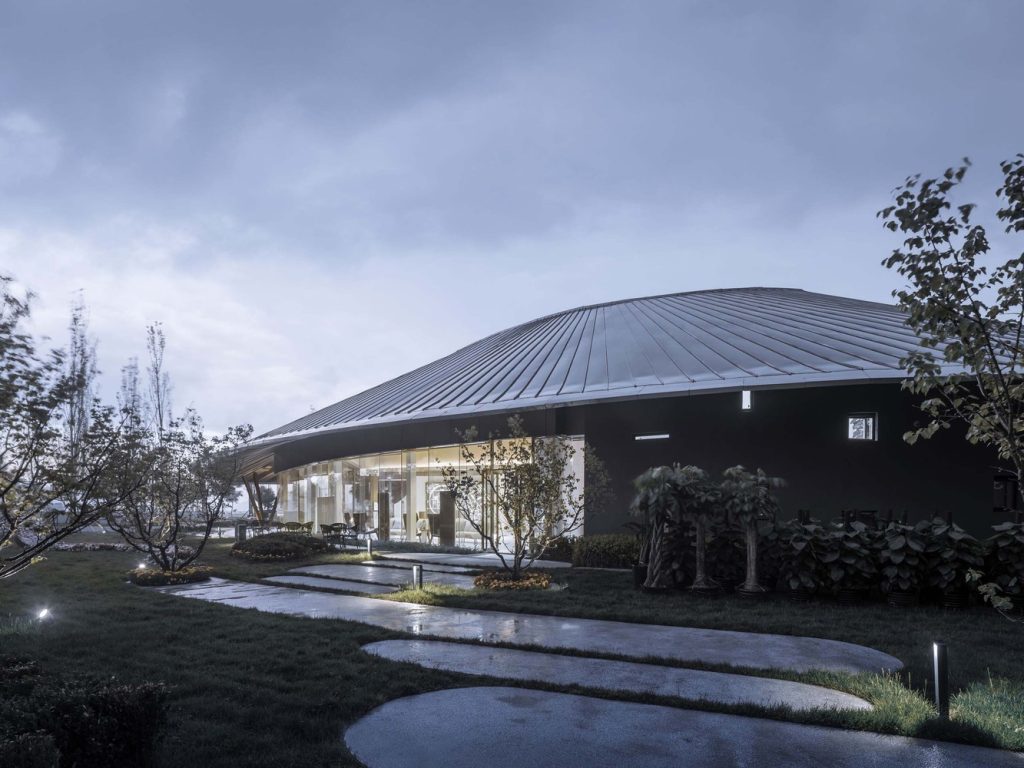
Project Info
Project Name: Tianjing Zarsion Exhibition Center
Architects: Ruf Architects
Area: 450 m²
Year: 2020
Photographs: Yijie Hu
Engineering: Kunlun Green Building Wood Structure Technology Co. LTD, China State Building Technology Group Co. LTD
Landscape: WJ Design
Construction: Kunlun Green Building Wood Structure Technology Co. LTD, China Jingye Engineering Technology Co. LTD
Interior Design: HWCD
Architect In Charge: Mingbo Qian
Client: Tianjin Zexin Real Estate Development Co. LTD
City: Tianjin
Country: China
