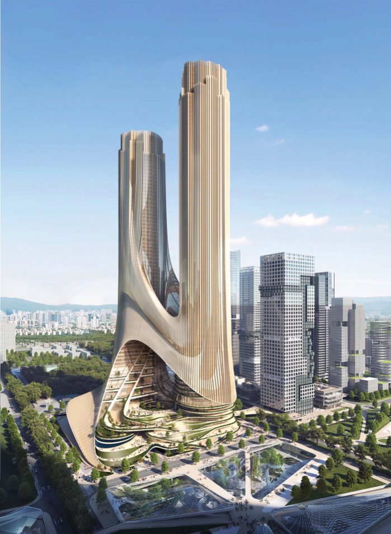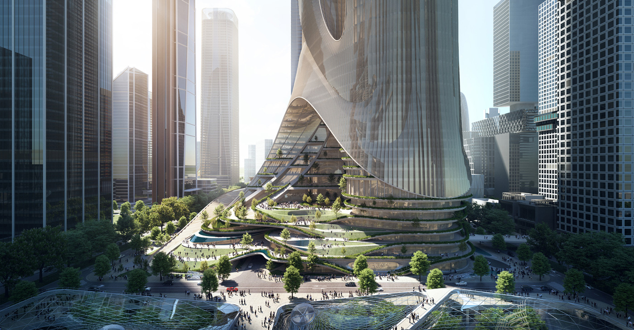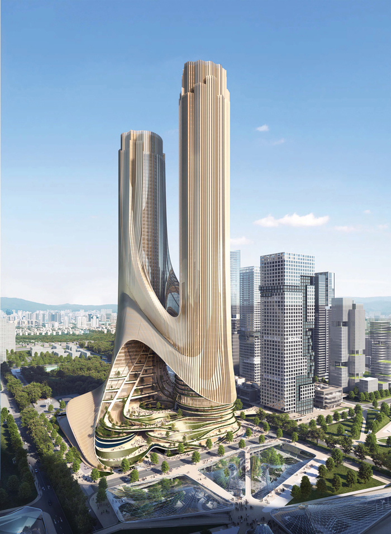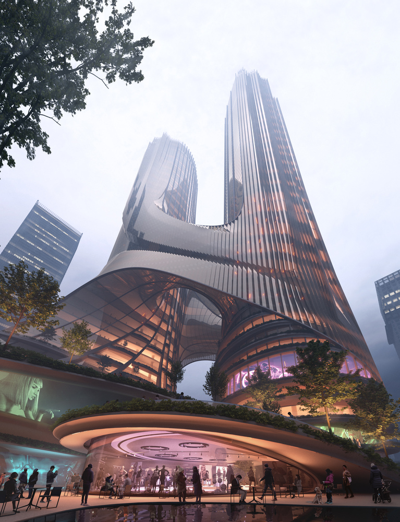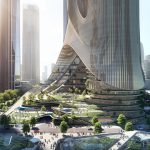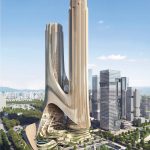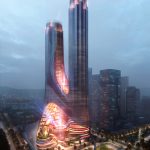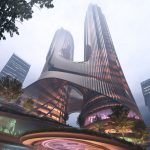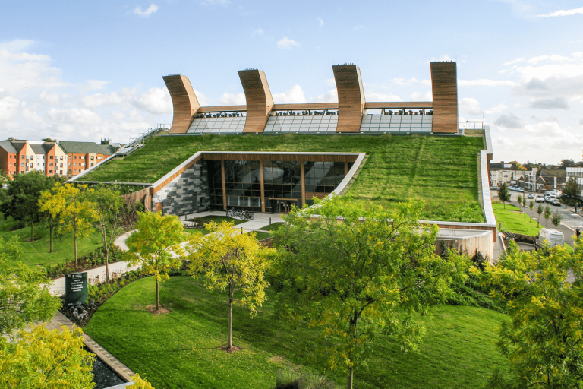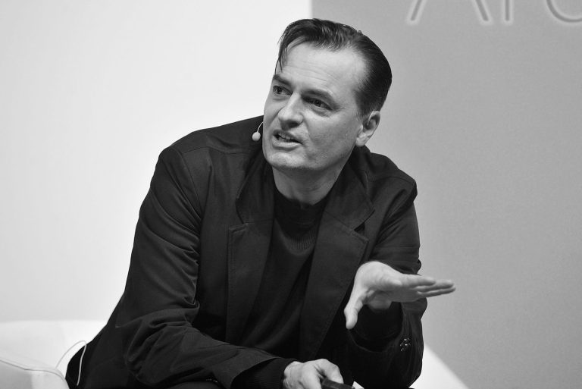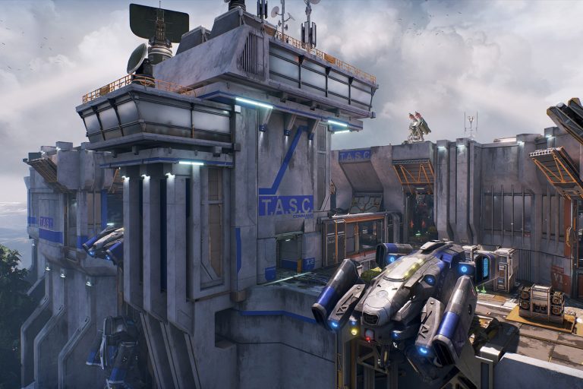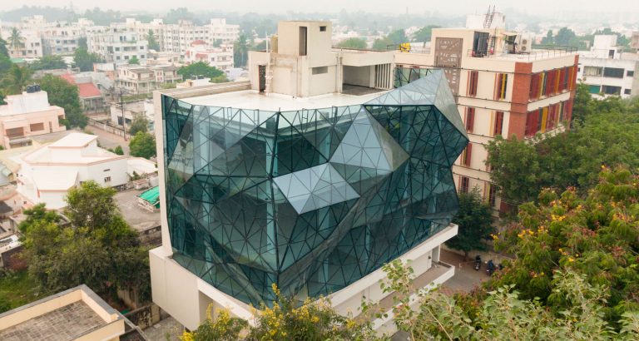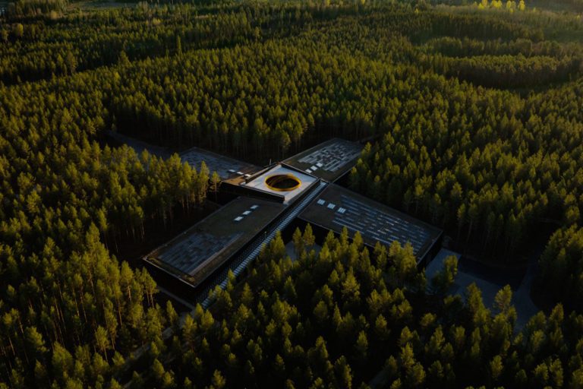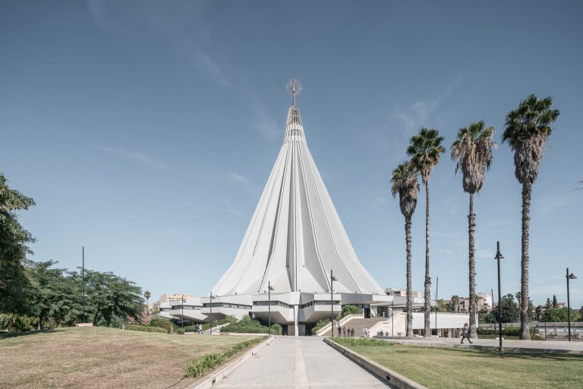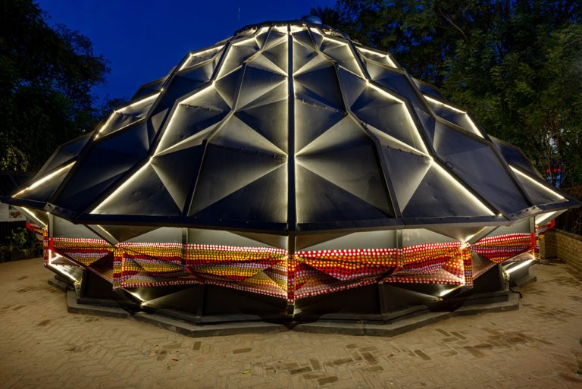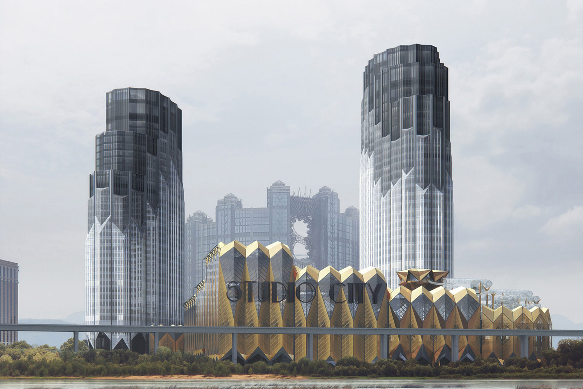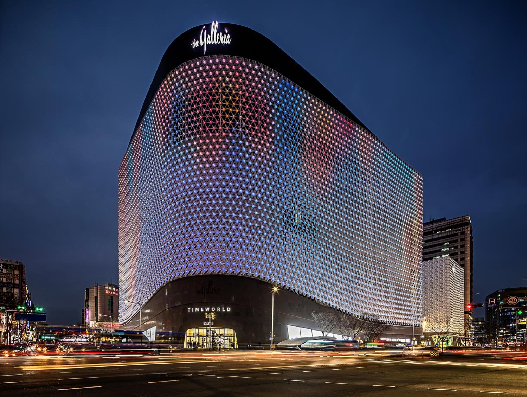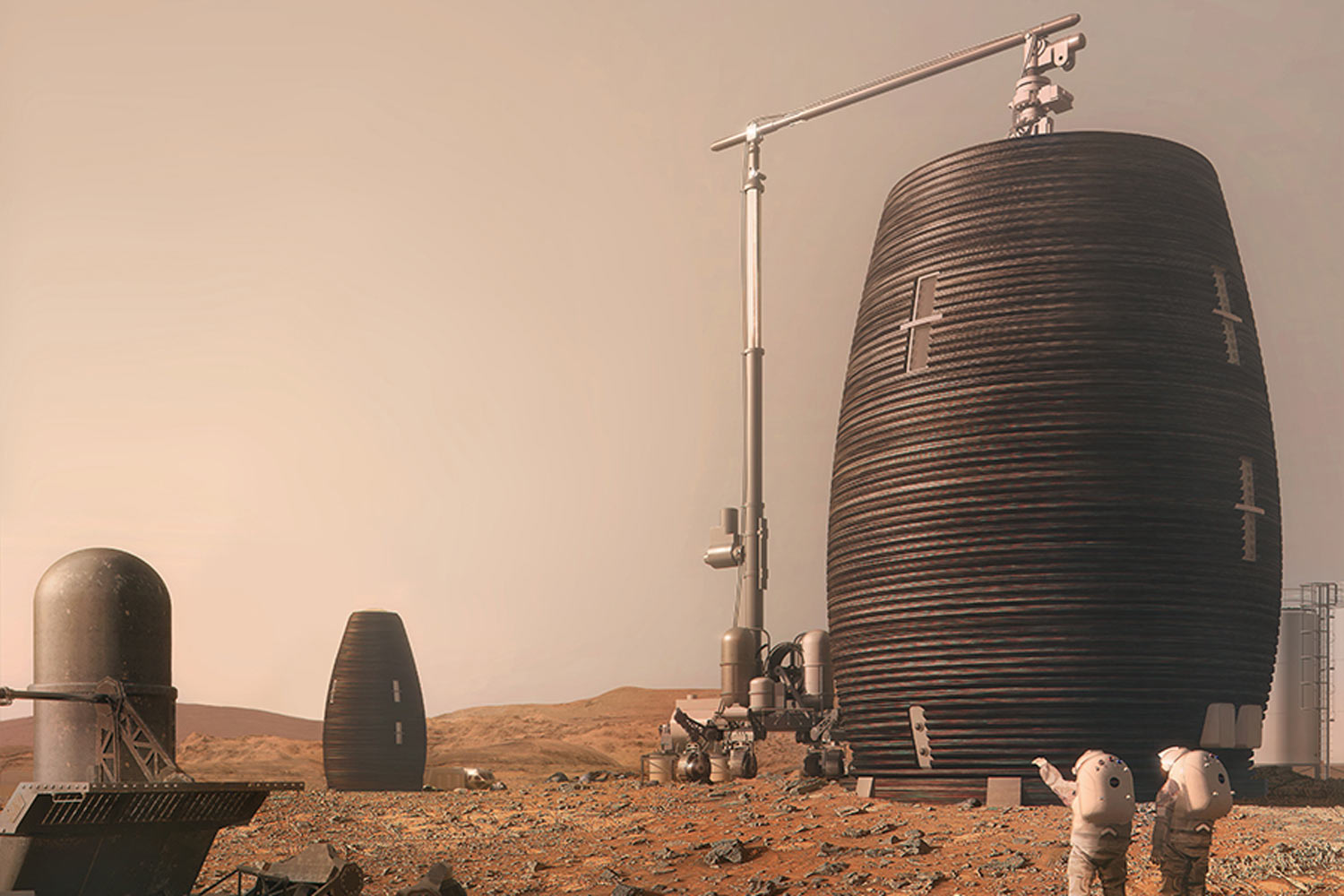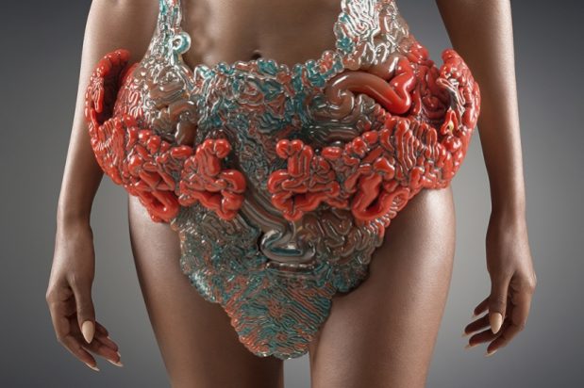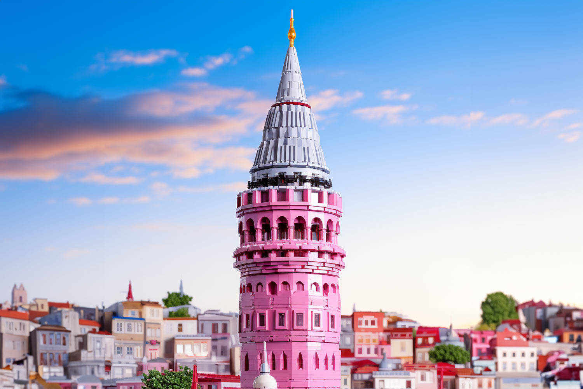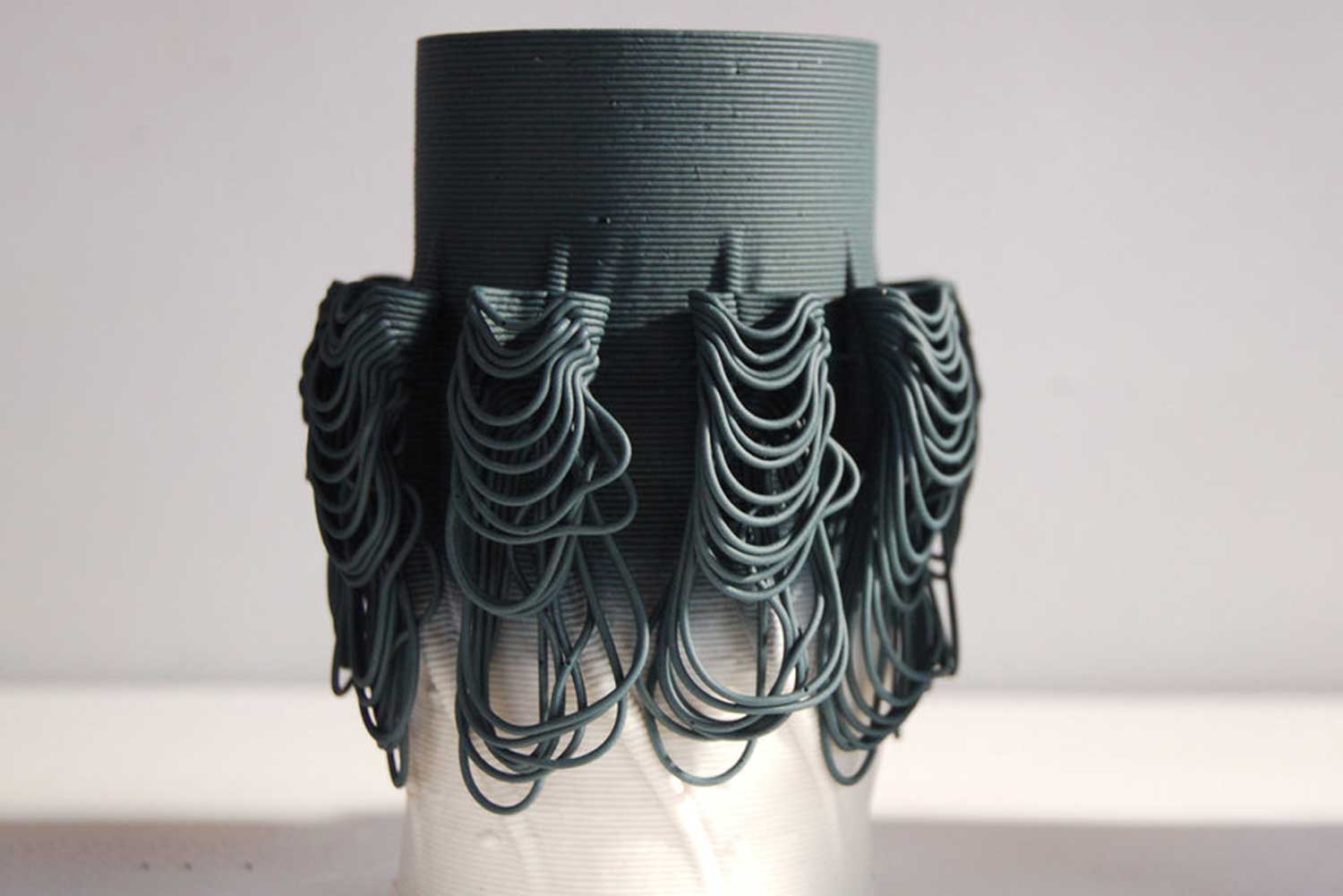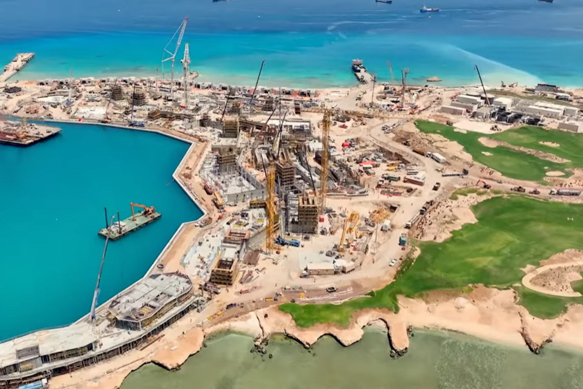Soaring 400-meters, the tall skyscraper design of Zaha Hadid Architects announced as the winning entry for the Shenzhen Bay Super Headquarters Base competition. The structure locates in the new seaside business district in China. The project expects to notably set in the intersection of the north-south green line and the existing urban gateway from the east to the west.
The Two Towers
The project consists of two towers named as Tower C, merging from terraced public spaces, and twisting about its entrance. Subsequently integrating greenery and other landscape elements into its volumes. In addition, a multistory podium acts as the lung of the design. The open spaces create opportunities for its users to experience panoramic views of the city. The architectural concept entwines a social and visual connection with the existing parks and plazas nearby. The surroundings accommodate a variety of cultural and leisure activities, as explained by the architects.
The entire area provides a working environment for approximately 300,000 people in these parametric towers. Furthermore, it allocates spaces for different business and technological activities such as conferences and exhibitions and also for residential use and transportation systems. The accessible stepped zone becomes part of forming the tallest building in the city.
Smart & Striking
Another valuable consideration presented within the scope of this high-rise block proposal was to reduce energy consumption. By incorporating passive elements, such as water collectors and photovoltaic panels. They indeed benefit from the excessive sunlight and generate power to its vicinity. In addition, automatic control heating conditions in these skyscrapers uses a “smart management system” approach.
The architects offer a striking envelope to cover the two buildings with a stepped glass curtain wall. Especially the movable properties of this finished form naturally ventilate the interior areas. Besides the versatile design of C Tower initiates a result of several performance optimizations to the whole. The design follows architectural massing, orientation, and façade-to-floor ratios utilizing 3D modelling programs and software parameters.
ARCHITECT: Zaha Hadid Architects
PRINCIPAL: Patrik Schumacher
PROJECT DIRECTORS: Satoshi Ohashi, Paulo Flores
ASSOCIATES: Jingwen Yang, Karoly Markos, Michail Desyllas
PROJECT LEADER: Xuexin Duan
TEAM: Xiaoyu Zhang, Lida Zhang, Bogdan Zaha, Gaoqi Lou, Huiyuan Li, Jiaxing Lu, Leyuan Jiang, Mariana Custodio dos Santos, Martin Gsandtner, Nastasja Mitrovic, Rui Zhao, Sebastian Andia, Xiangfan Chen, Yuan Feng, Zhiming Wang, Boyan Hristov, John Kanakas, Enoch Kolo and Karina Linsen
IMAGES: Brick



