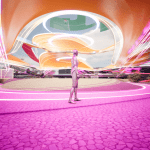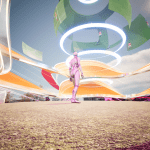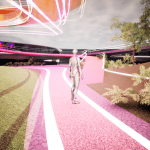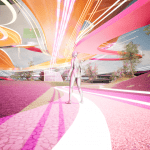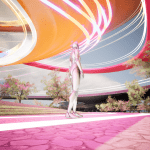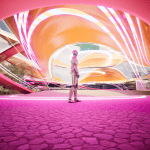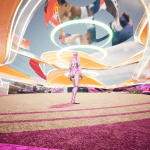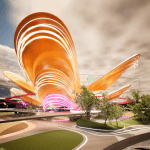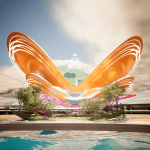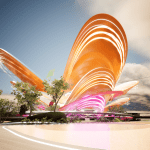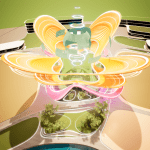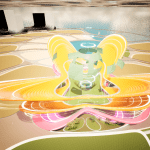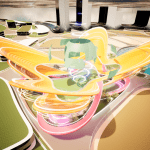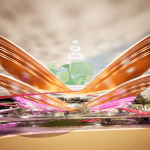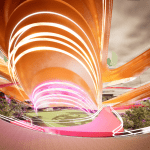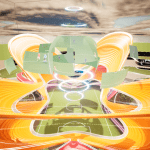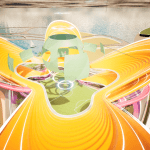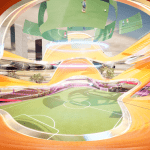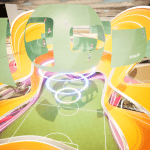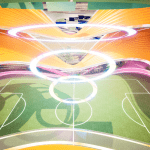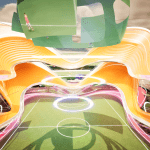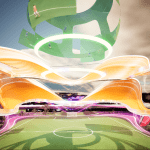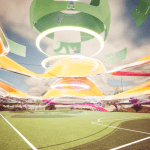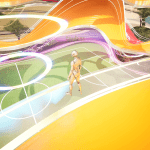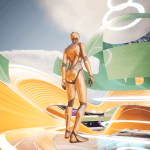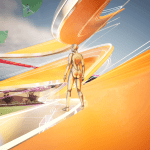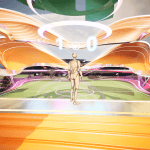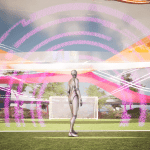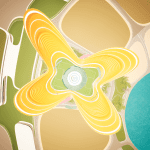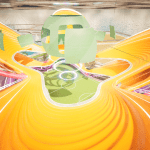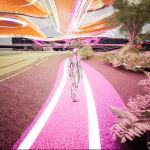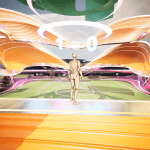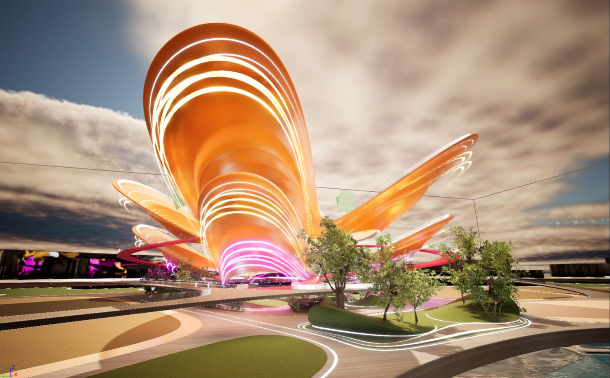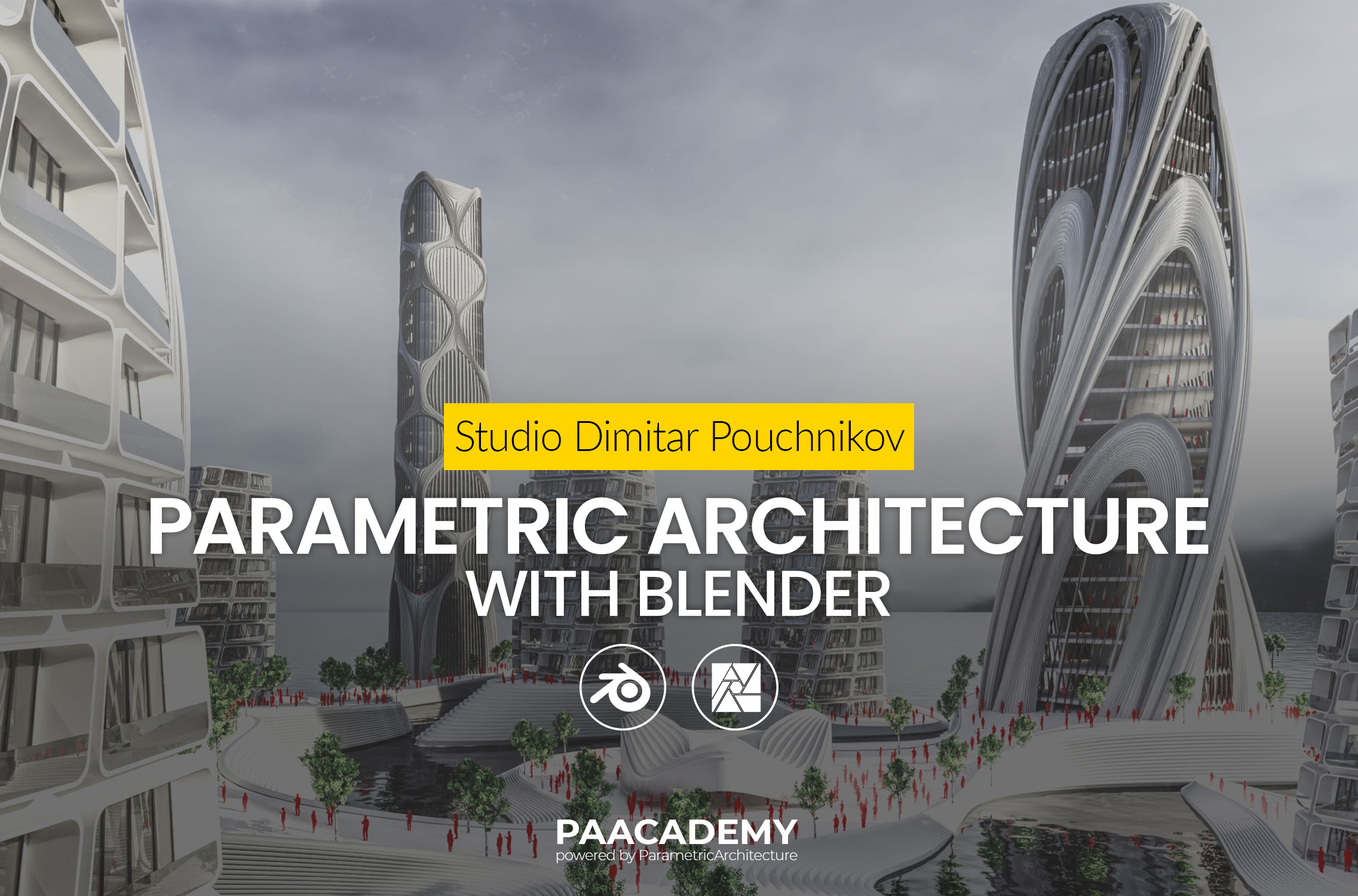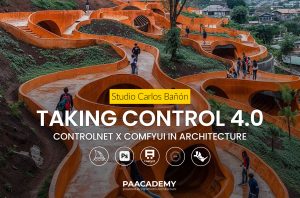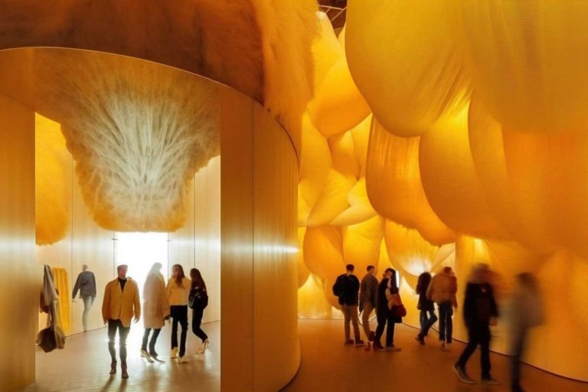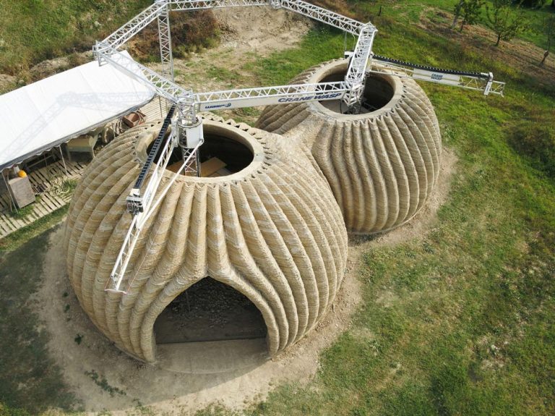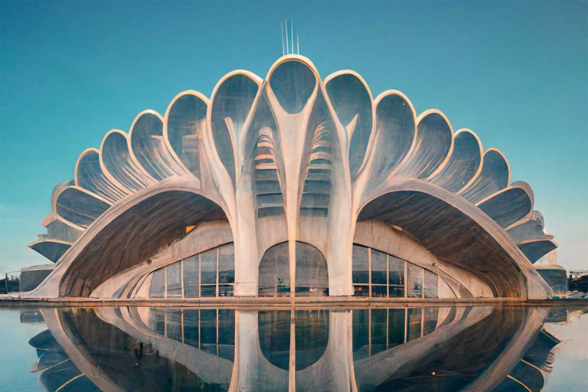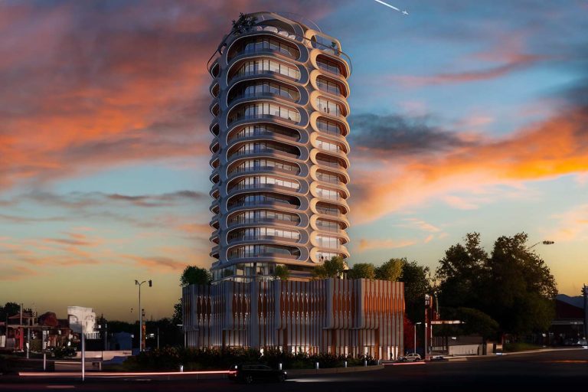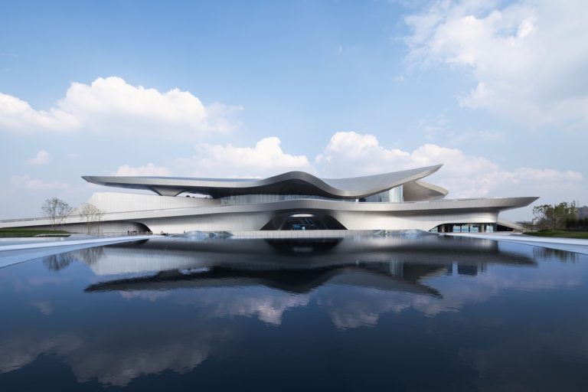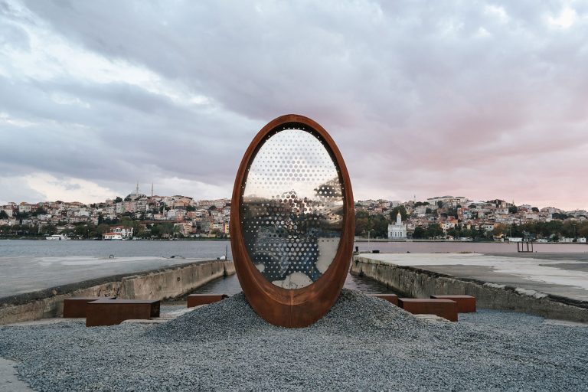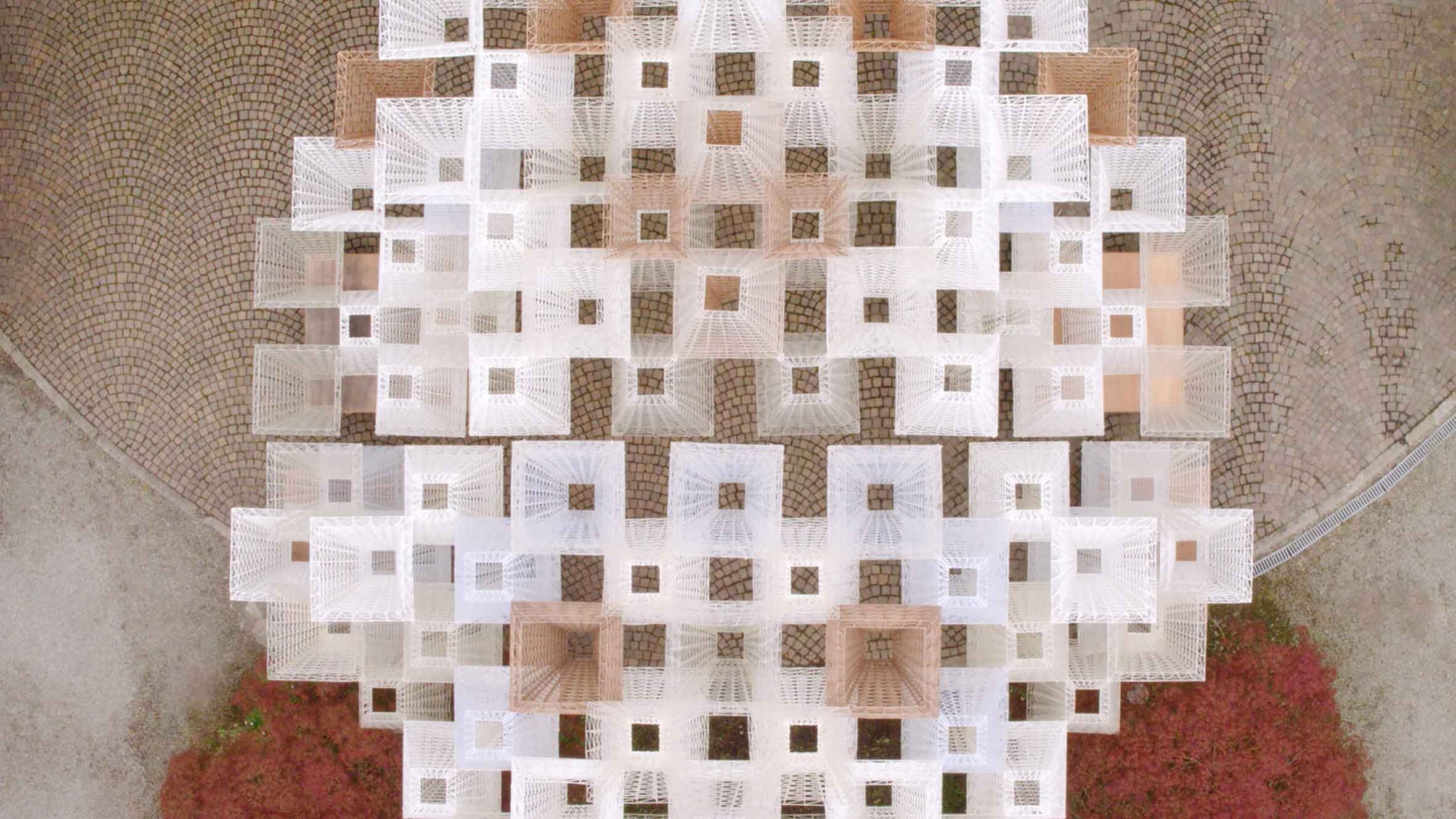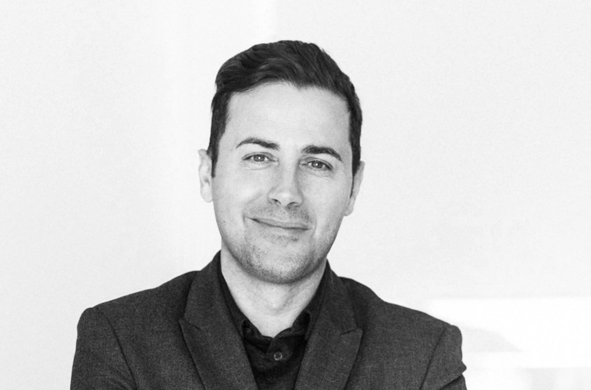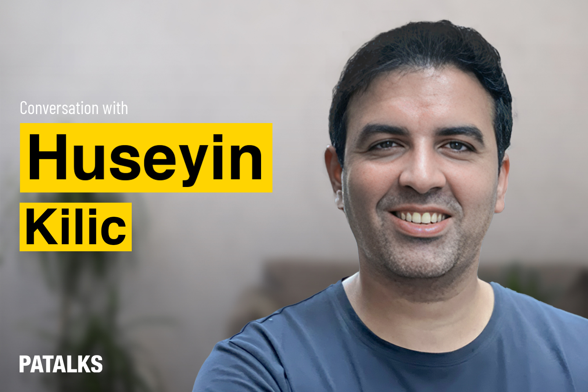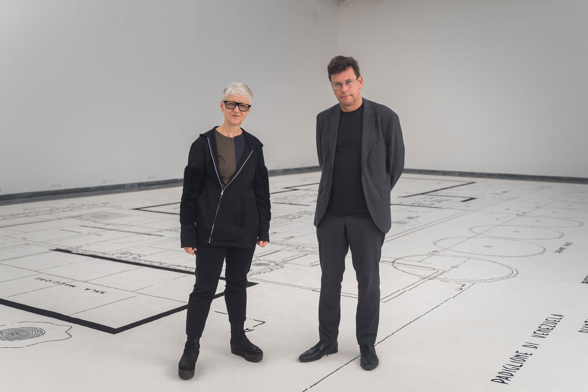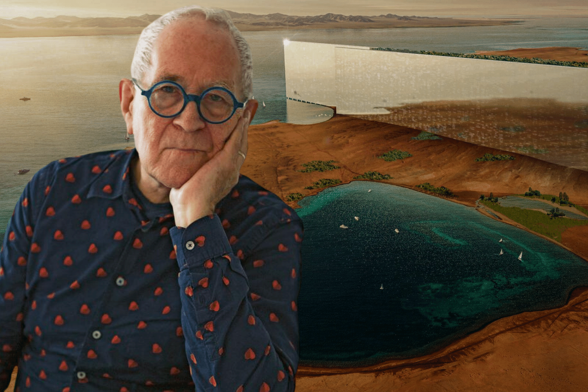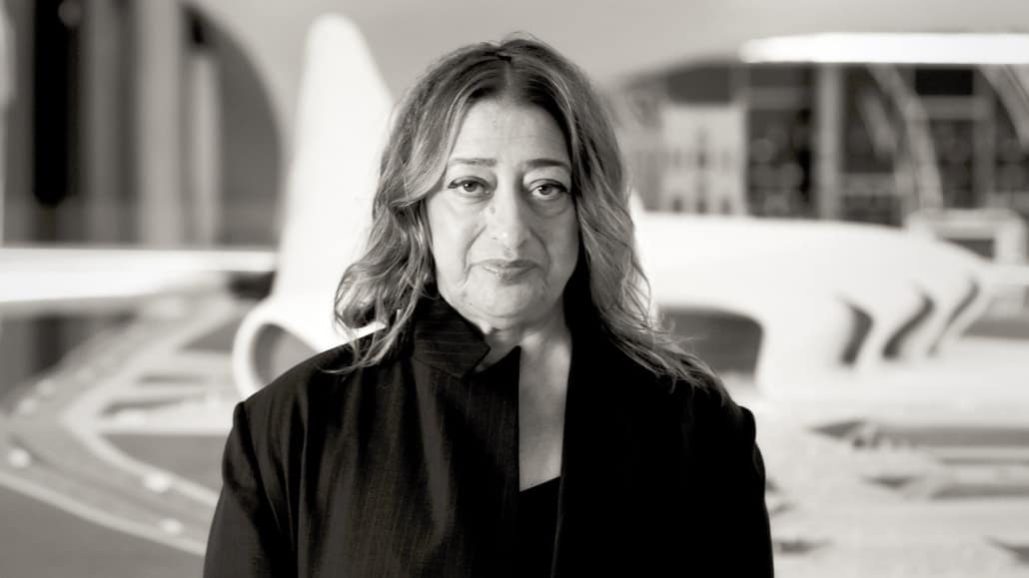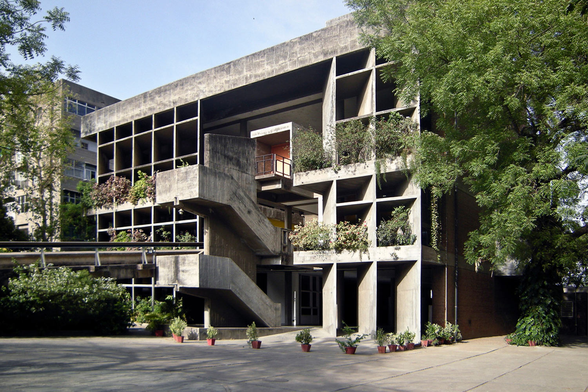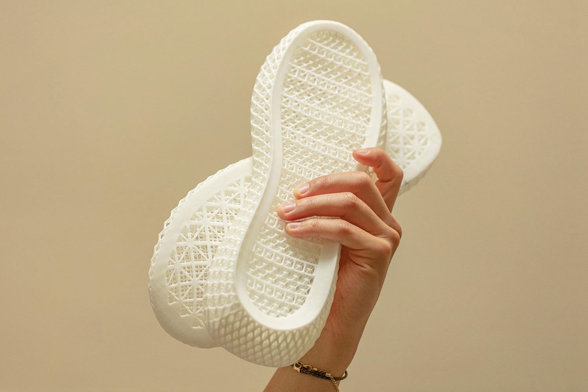Meta Stadium is a virtual football arena designed to initiate an ecosystem for entertainment, including individual and collective experiences, whether you are a player or a spectator. Archi3 group members; Leonardo Ali, Amal Al-Mahmoud, Gilang Fajar Kusumawardana designed Meta Stadium, as a part of PAACADEMY’s “Meta-Fluid Studio” with Mariana Cabugueira. The primary approach in design was to take advantage of the flexibility and freedom of designing in Metaverse to make the design available as an arena for other sports, concerts, and performances.
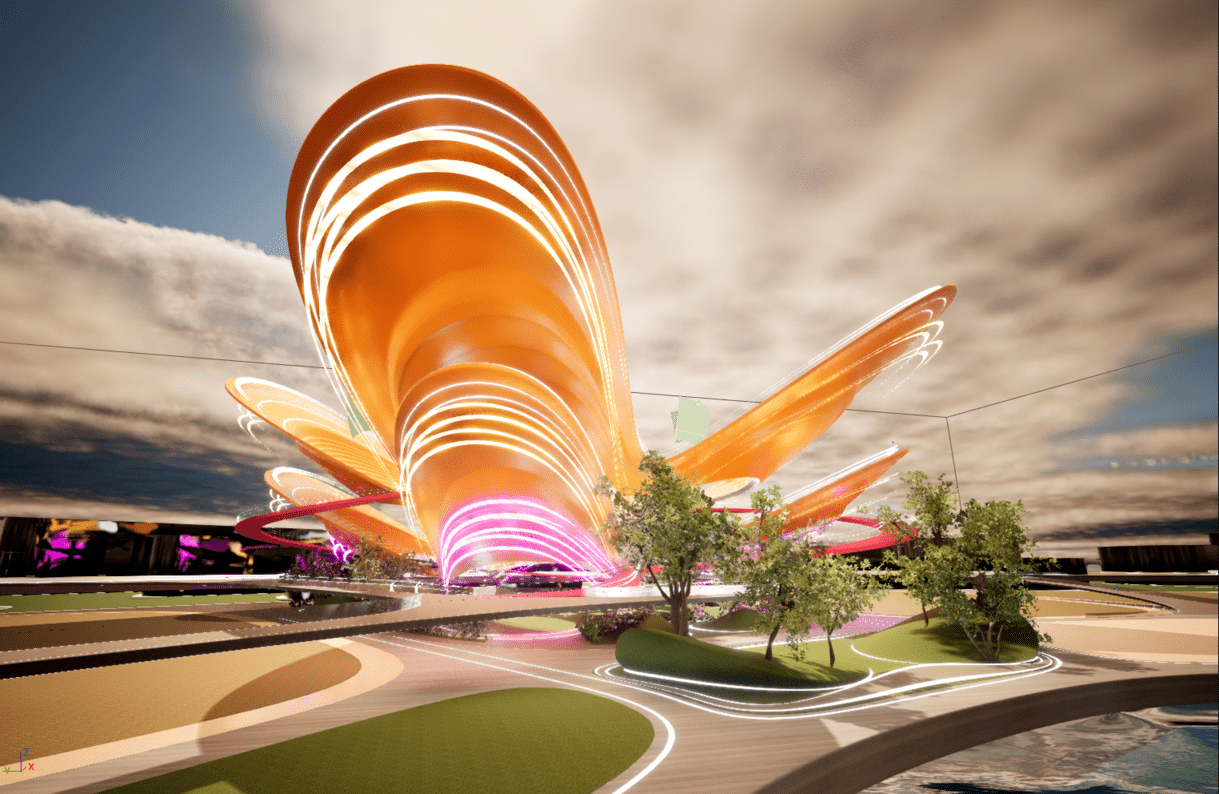
The META-Fluid online workshop was hosted by PAACADEMY, between May 15- July 15, 2022, on ZOOM. Meta-Fluid is one of the High-demand workshops at the PAACADEMY that focuses on exploring the quality and power of Fluid Design to conceive cyber-urban environments in virtual cities. The goal is to create a free-standing virtual city designed by 30 different designers teamed up in 3s. Some teams create meta-archi typologies for this studio, and some designers will join skills to develop a ‘Meta-Urban’ base. Combined, they make a free-standing, fluid virtual urban field and prove the Multi-Author Urban Design to be the directionality for the future of virtual cities.
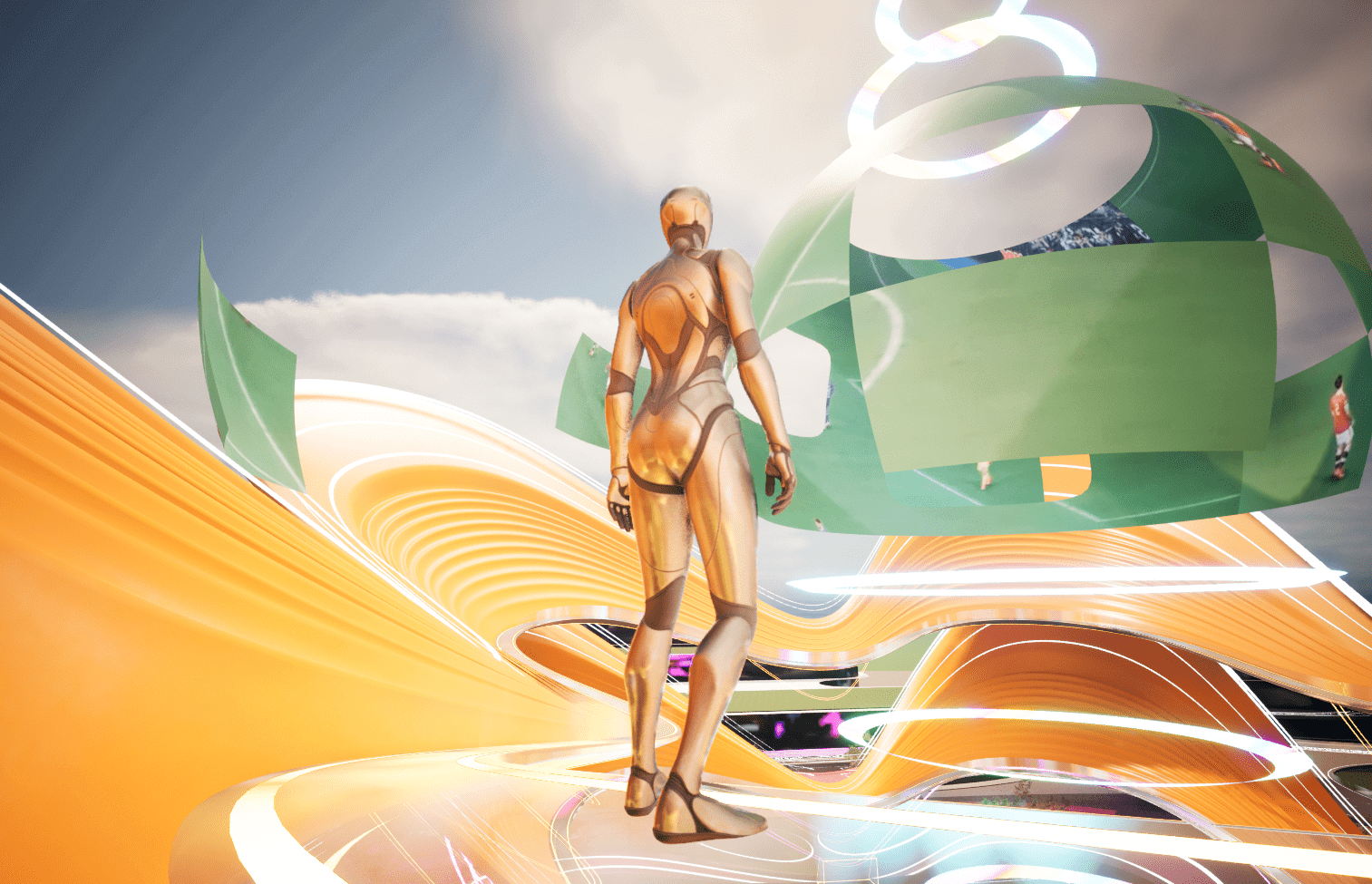
The decision to explore the stadium typology originated from the group members’ collective interest in sport. Like each member of the group, the typology is truly international with iconic stadia located worldwide, rooted deeply into the center of communities. They all agreed that sports offer a variety of entertaining opportunities. There are both group and personal experiences, whether you’re a participant or a viewer, that all combine to provide the atmosphere the stadium as it is known in the physical world.
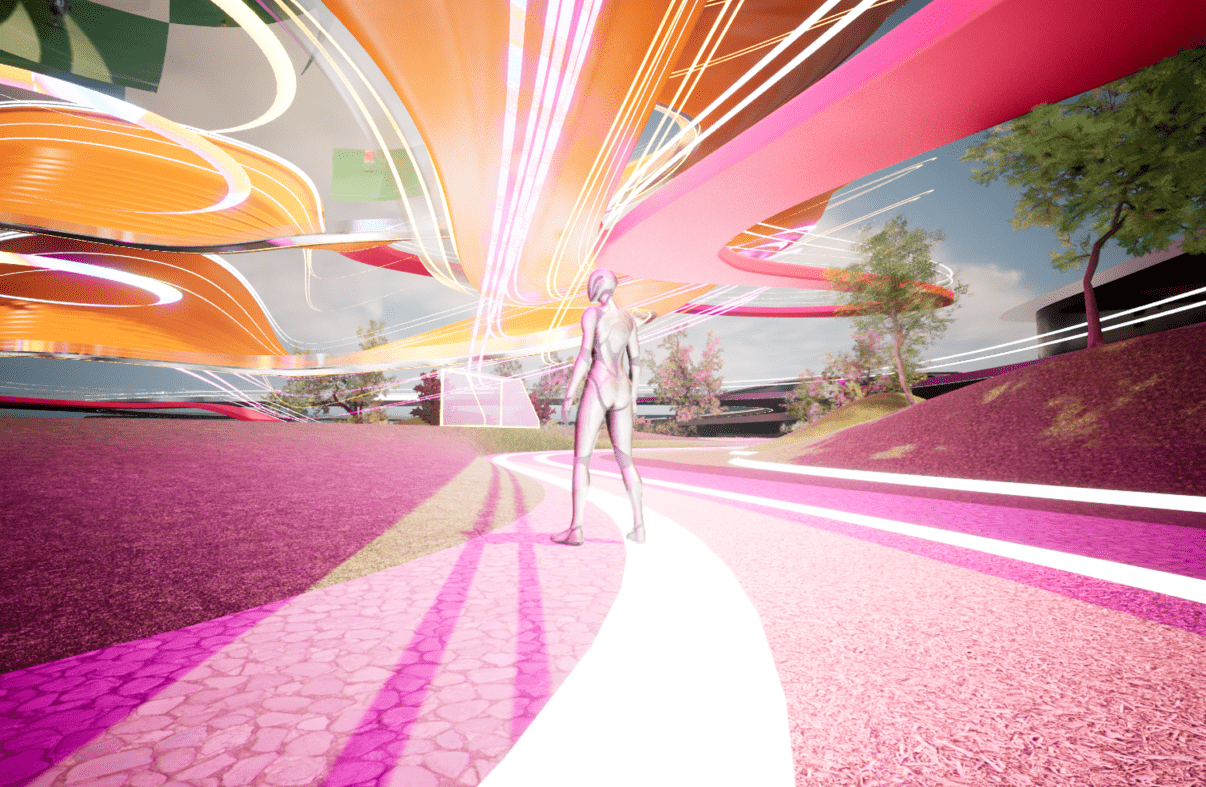
The Metaverse itself provided them with a motivation, how could they challenge the status quo of stadia design? All the while realizing in the opportunity, that they are not bound by physics, security or operational management. Much has been discussed of the Metaverse and its possible breakthrough into society, changing the way parts of their digital life occur. They wanted to discover how could sports/gaming be achieved likewise.
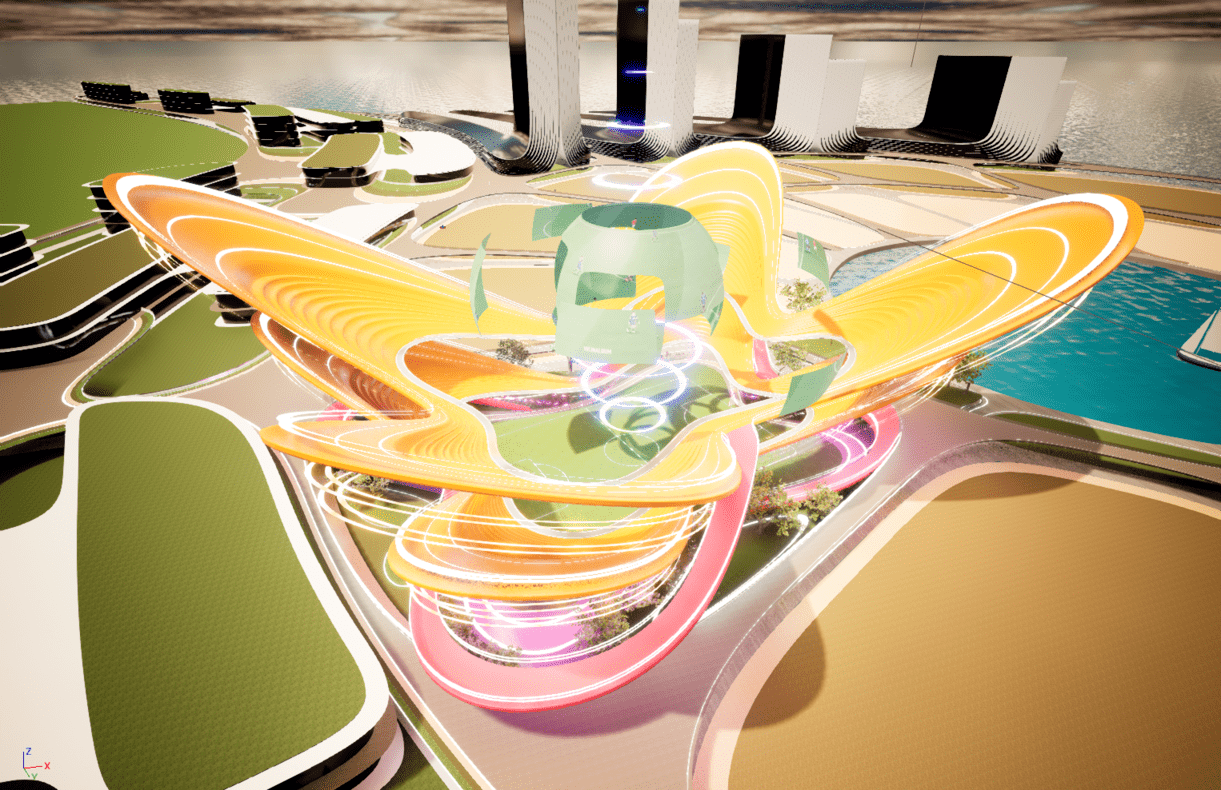
The starting point was to break down the barriers which line the perimeter of stadiums in the physical world. Real world stadiums need a barrier for security, to control the crowd flow yet allow only paying spectators inside. They figured access this way in the Metaverse can be relied on digital code. Therefore, the basis of their concept was to allow for a porous design, one where importantly, views could be seen in and out of the stadium across the masterplan.
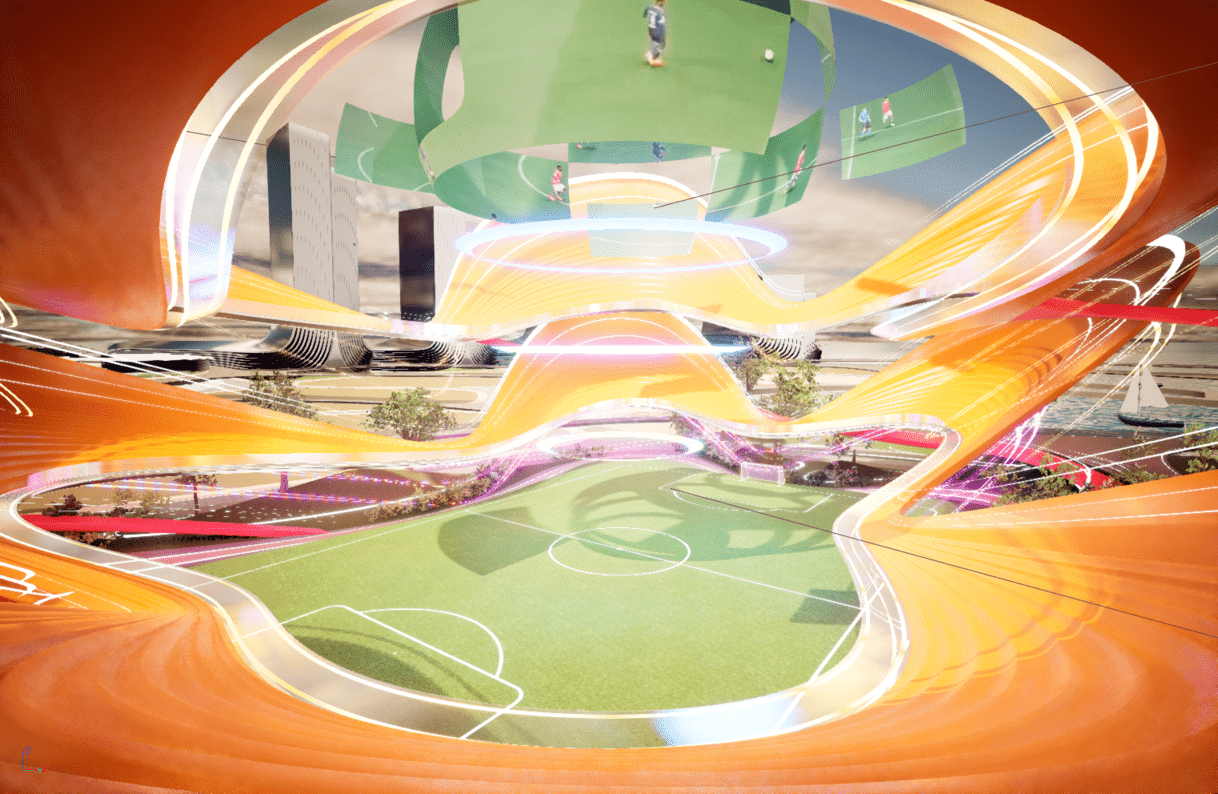
As alluded to earlier, the Metaverse brings architecture into a new reality, ‘A World Without Gravity. An avatar can walk as if it possesses a gravitational pull, which is helpful for users of the Metaverse to feel orientated and connected in space. However, the building can be adjusted. No columns, trusses, or beams are required to hold terraces needed to carry the forces from thousands of people celebrating a goal or dancing to a song. The engineering of structural and utility services is absent. Space has been saved, yet spectator views still need to be achieved.

The Premier League went into a revolution in the 90s when it learned from its American NFL predecessors that the spectator experience amplified with the introduction of proper toilet facilities. With such services no longer required, the stadium experience is taking another leap of development; the stripping back of every service a stadium usually has resulted in pure architecture. Only the typology function and the form itself are needed.

The goal was to approach the functionality solely from the spectator and player experience. By utilizing endless circulation, they could allow the avatar to access any part of the stadium, starting from any point on the master plan. Materials and visual aid with lights and holograms were crucial to the design development to allow the avatar a straightforward and enjoyable experience. As for the stadium itself, they studied gravity-defying forms and how promoting angles and slopes could bring together a theatrical experience for both player and spectator. Learning the techniques in this course, they were able to be genuinely fluid in the concept and allow for singular-connecting pieces that could contain seating, circulation, and wayfinding.
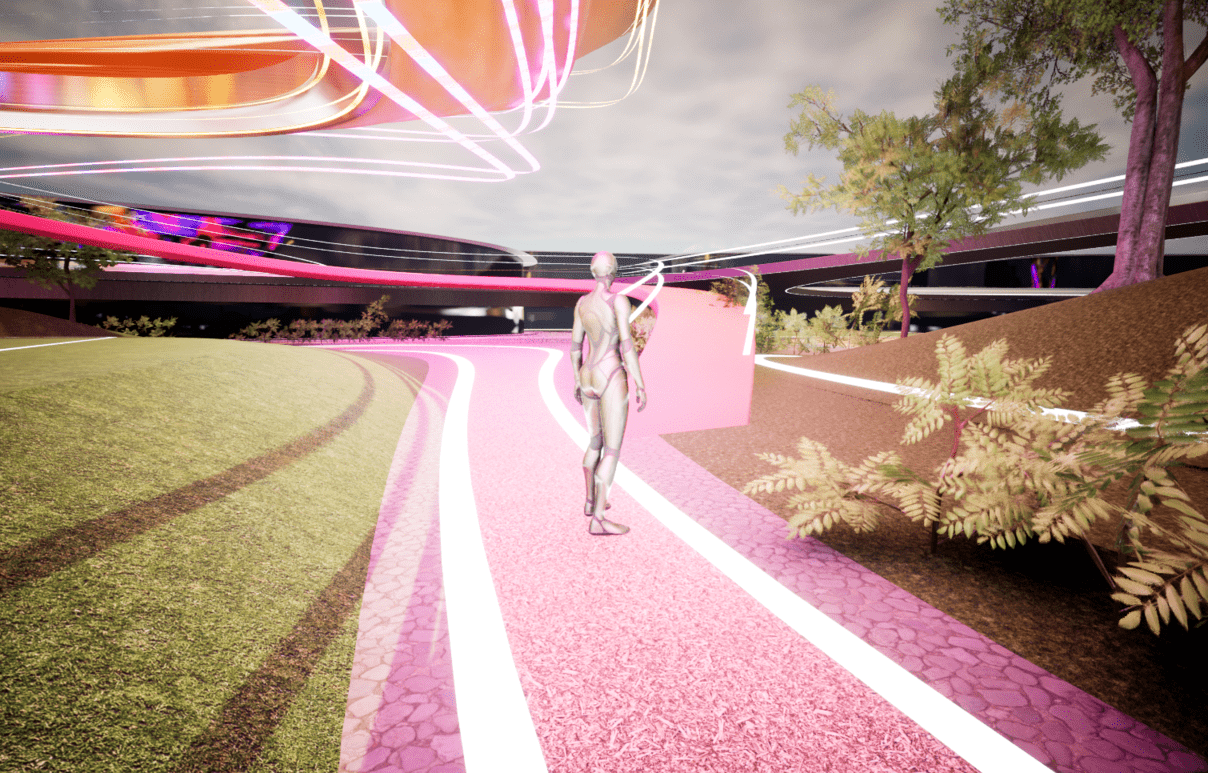
Following their analysis of what they believed a Metaverse stadium should be, alongside the studying of graphical and geometry precedents, the group looked to shapes there were parabolic and could overlap one another to provide fluidity and viewing angles. Each of them took on the task, having discussed their ambitions as outlined above. They returned with three very different concept proposals, each with their merit. These forms focused on responding to the site position on the master plan. They importantly provided the porous demand that allowed the arena stage/football pitch to be viewed from vast distances, even elevated high above (what stops an avatar purchasing a digital jetpack).
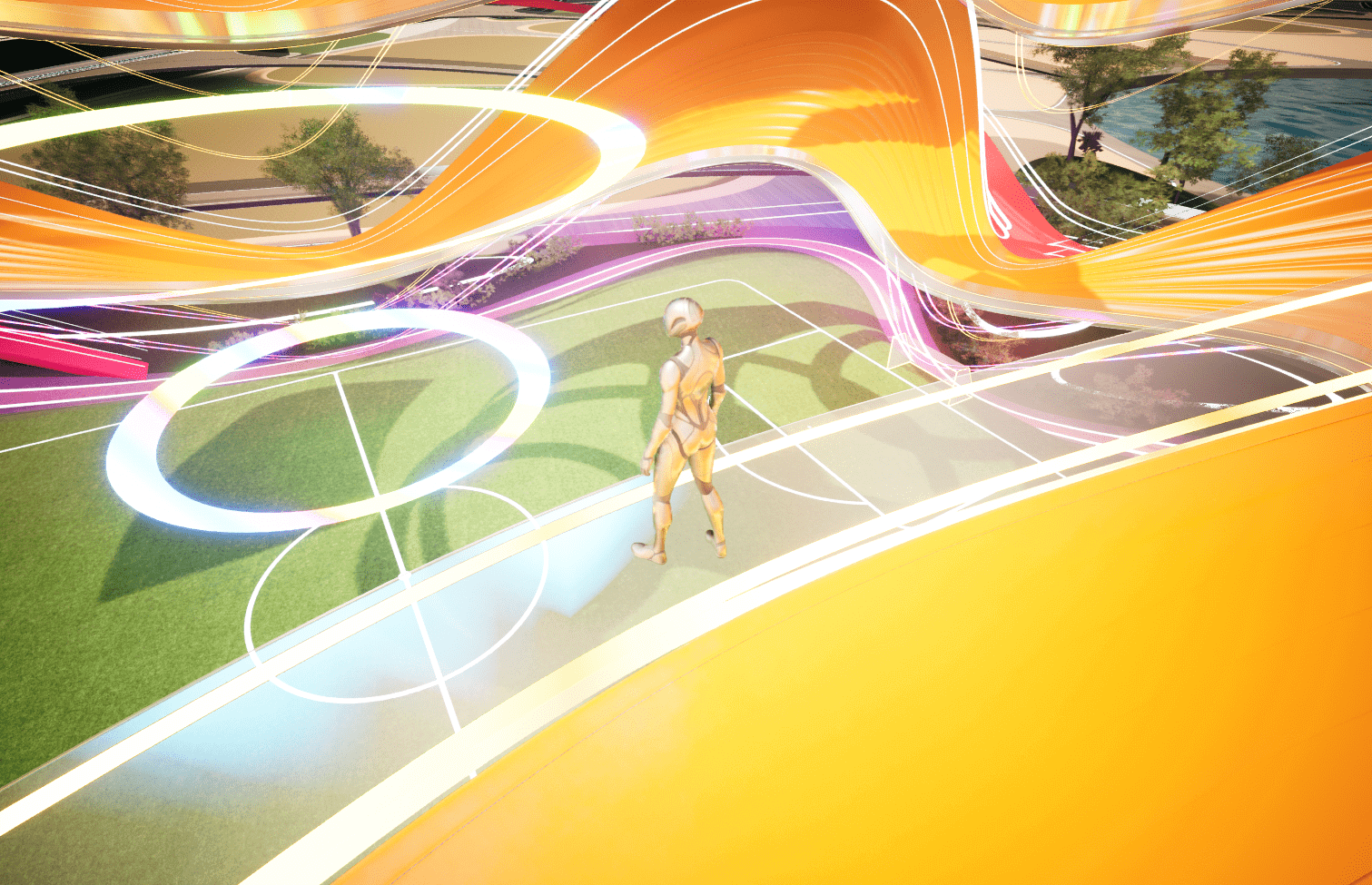
After that, they pursued a form that allowed them all to continue harnessing their skills yet produce stunning designs. They combined each scheme’s most successful elements into a ‘developed concept design.’ Taking wave-like forms, combined with a creased-fold, replicating a ‘Z’ shape in sections to balance perfect horizontal circulation across a double-stacked ribbon form. From here, They continued the design as it now, with an interactive media globe hovering in its center.
Across the team, they designed and developed the landscape, stadium, globe, and holograms through various modeling exercises in Maya before searching for holistic responses in the rendering platform of Unreal Engine. Where they were quick to see what did and didn’t work, working iteratively across both platforms until the end.

For the stadium, developing the wave fold further than a massing proposal into seating terraces, lights for wayfinding, an inner ring for horizontal circulation, and a ramp for vertical circulation adjoining to a landscape scheme designed to accommodate the building and the neighboring masterplan.
They finalized the design with three pieces of criteria. Firstly, the avatar can access everywhere with no difficulty, stadium or landscape. Second, the shape is iconic and perceived as a stadium immediately. Thirdly, there is clear harmony between the scheme’s different elements; stadium, landscape, podium, and context.
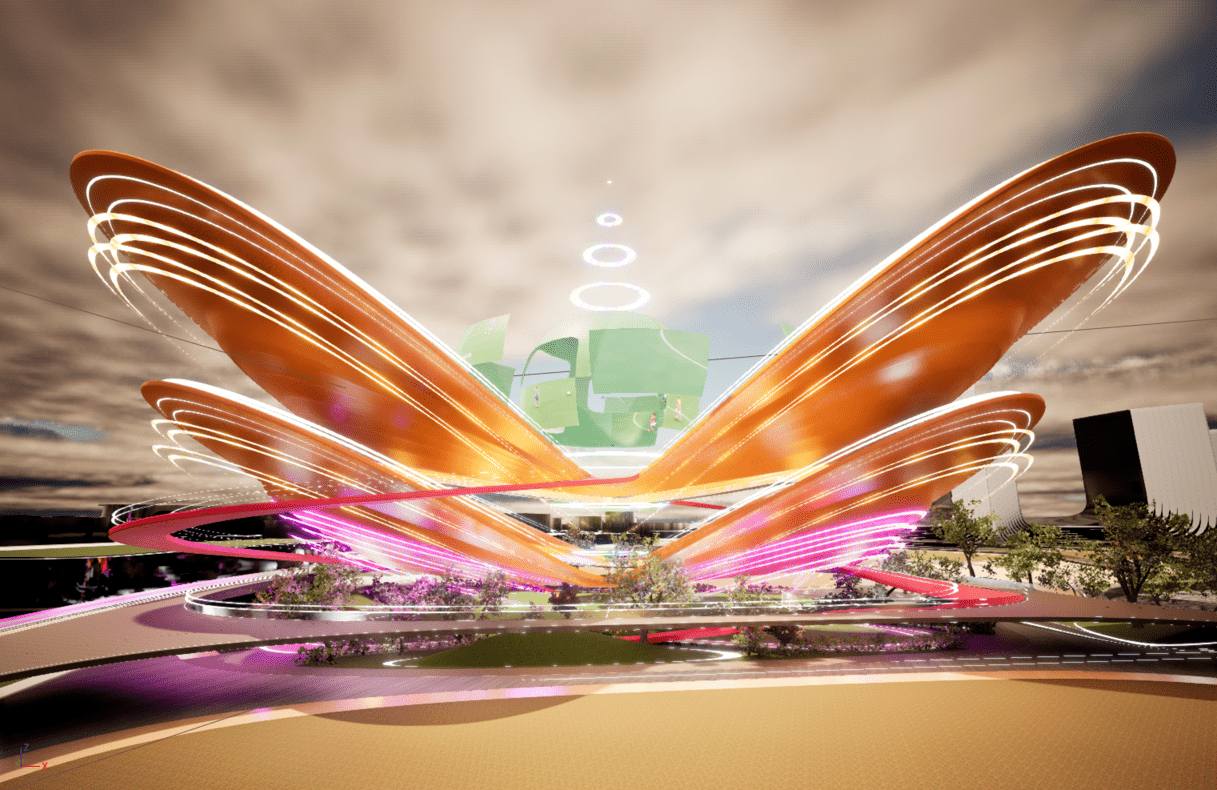
Maya has been the predominant application of software for their modeling. The ability to produce and manipulate fluid forms has been helpful in the iterative process of refining the design before importing it into Unreal Engine 5 for rendering. In their case, Maya has been able to use the same form to promote new forms within. To help this make sense, their ‘developed concept’ model provided the ‘massing’ of the project. But rather than making seats from scratch and add/replace, they could use the same mesh face and edge network to create new faces and edges. By using this way, they could create seating, lights, and circulation from their original fluid form. The ability for subdivision modeling allowed them to work quickly and efficiently iteratively for complex modeling. The raised podium with the pitch markings and the goals were created in Rhino to ensure the dimensions were accurate to competitive 7-a-side football standards.
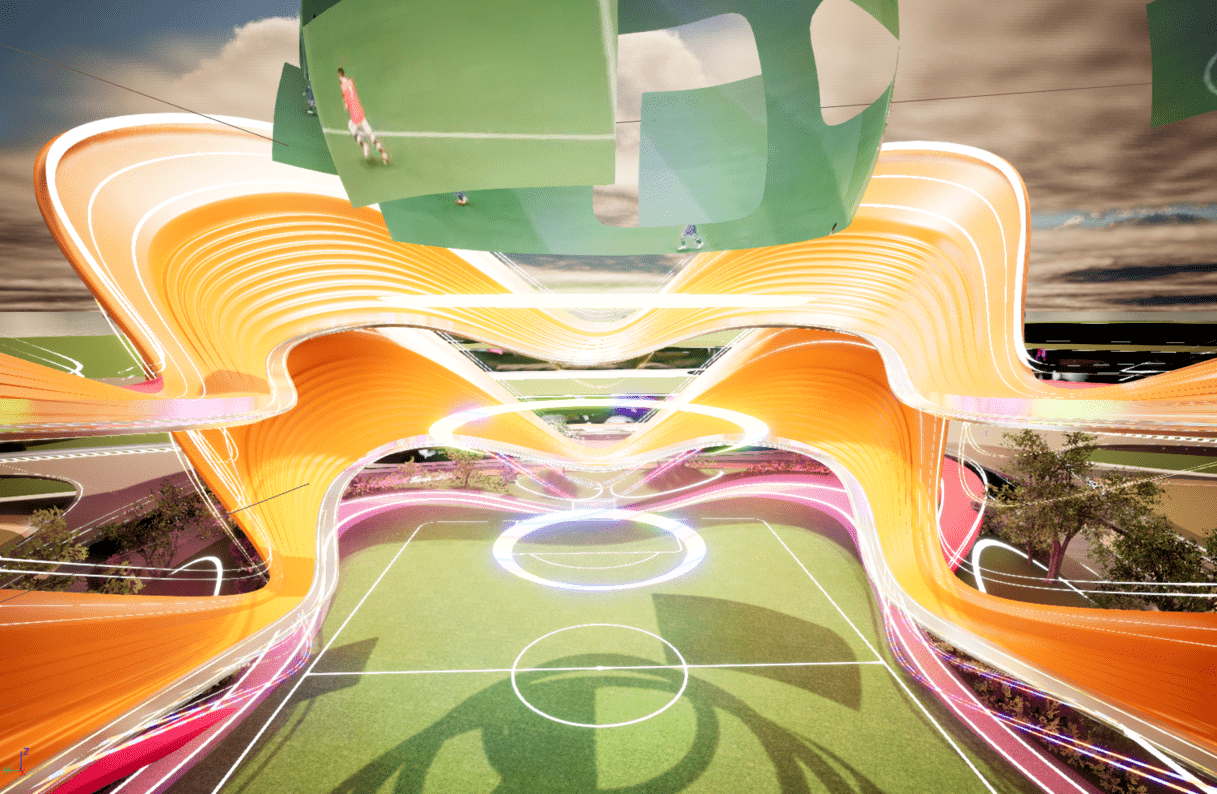
Unreal Engine 5 has been the primary tool for visualization. Both first- and third-person experiences have been the main point of investigation during the design process. The ability to see real-time rendering while panning around the model makes it a tool unlike other common yet powerful tools used across the architecture industry.
They used particle emitting plugins to add animations which produced additional visual aids and added more significant value to the third-person experience in the scene. From an interactive media globe to scoreboards and landscape holograms, they were able to offer another layer to the design that can only be made possible in a virtual world (for now).

Unreal Engine was not only used for visualization. It was also a part of the design exercise. Because of the first- and third-person avatar views mentioned, they were able to study circulation, proportion, and materiality. Also, it helped them understand their use of lights and the size of each element. With the absence of gravity, architects could feel the transition into game design and how the disciplines overlapped in this fascinating challenge. At the same time, UE helped them look at the design from an avatar perspective, creating different viewpoints rather than looking aerially. Likewise, the UI experience tested the ease of use for the ramps, which were critical to accessing the different available terraces.
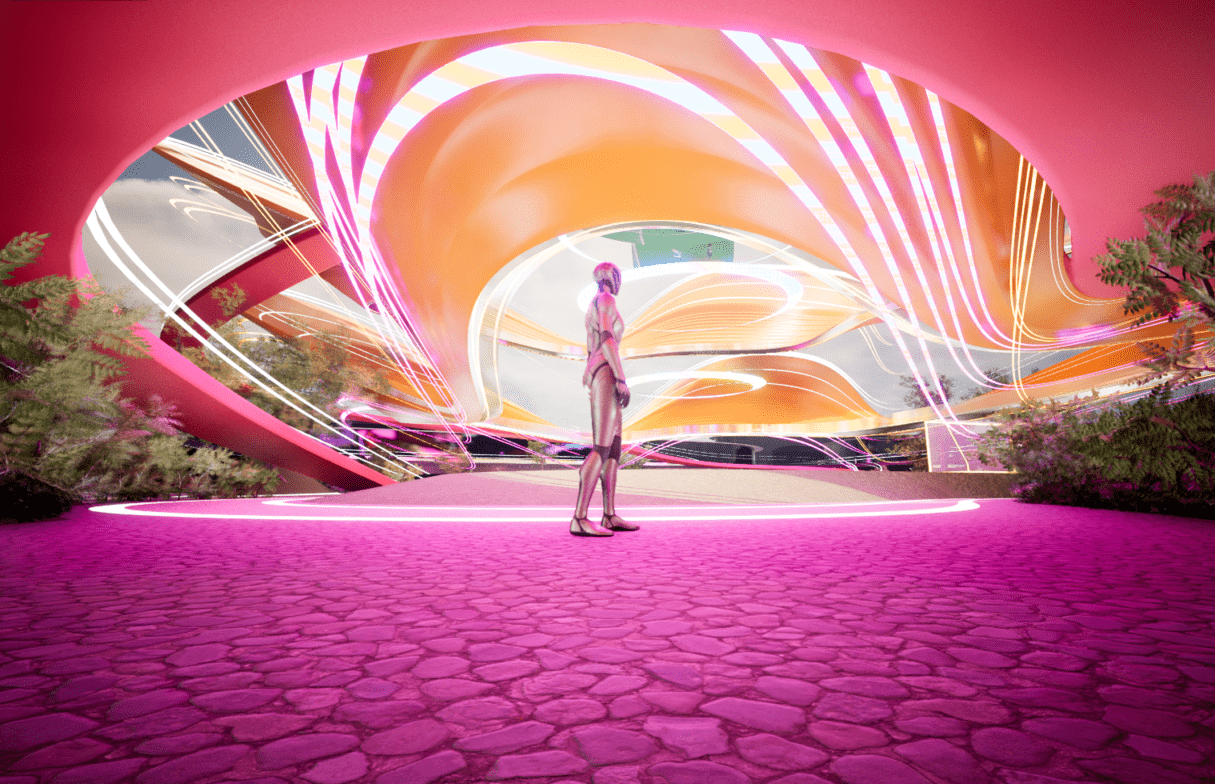
The project’s three key features are essential to providing the overall experience: the stadium, the landscape, and the interactive media globe.
Firstly, The stadium, as the design’s celebratory piece, provides the platform for players and spectators alike to enjoy the game in action. The shape goes beyond selection for aesthetics and offers strong views and circulation control. The whole form originates from a singular torus form developed in Maya, to the point where there are seating, lights, and access.
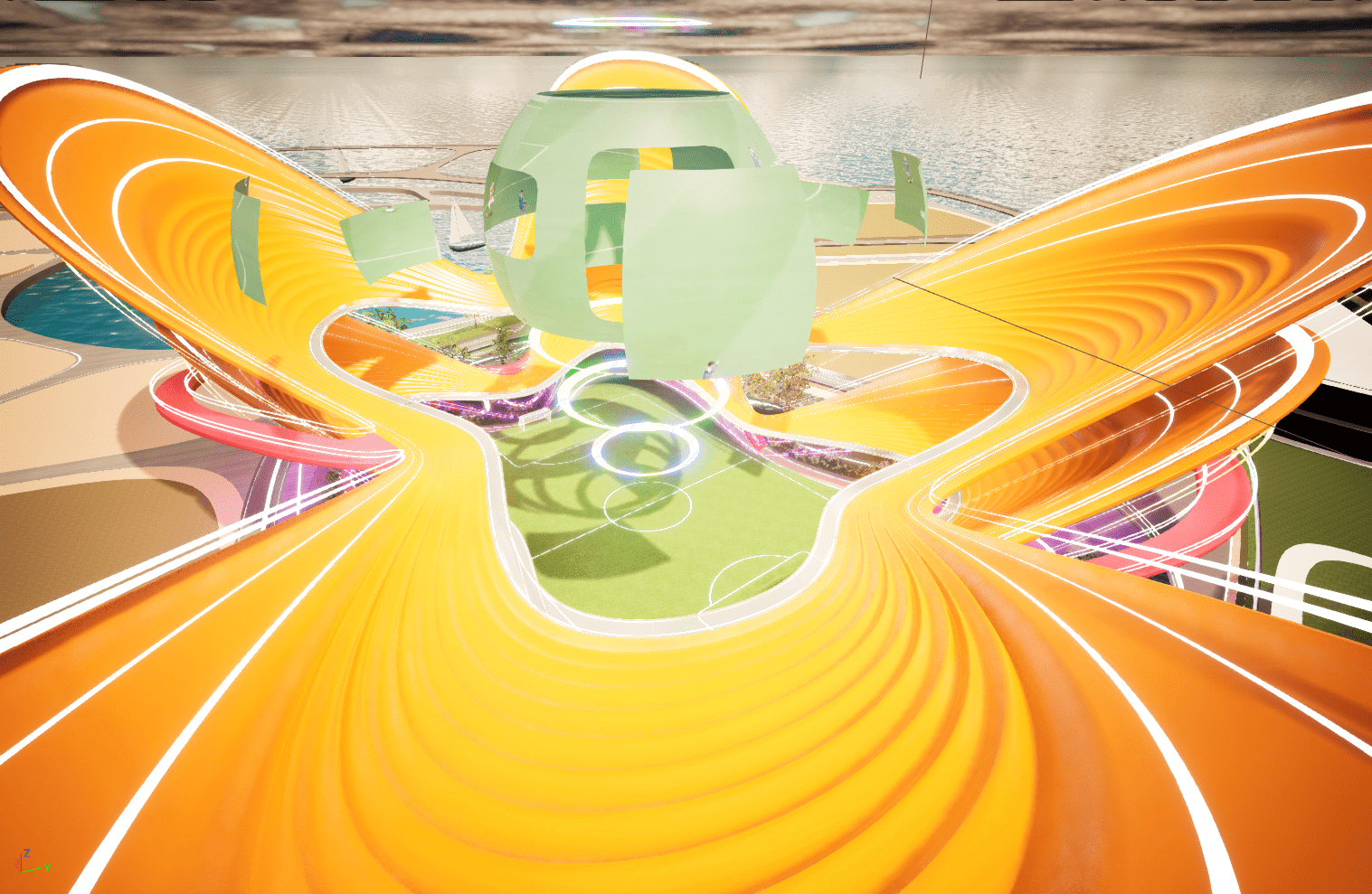
The second element is the landscape; it offers fluid access and wayfinding across the ground level connected to the master plan. From here, there is direct access to the pitch, where avatars could have the ability to play. A wealth of green elements has been filled in these spaces without any requirement for access to sunlight.
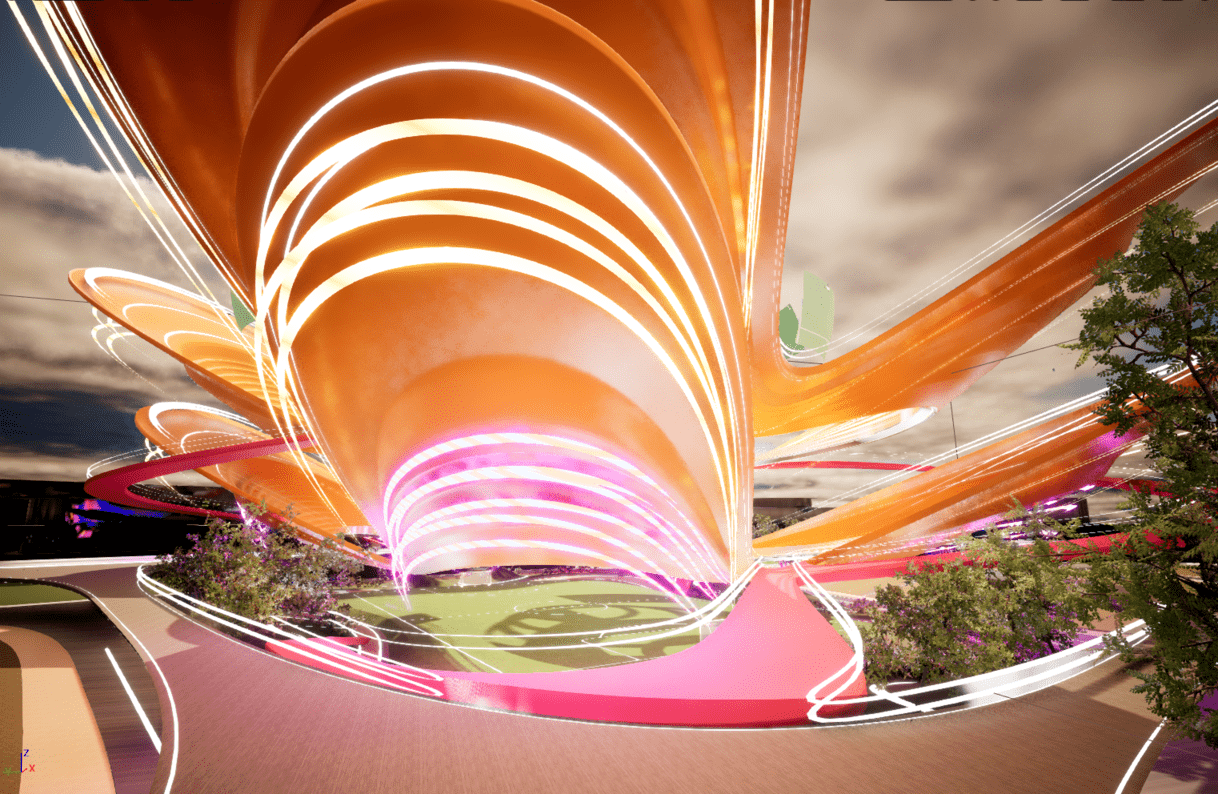
Another fantastic element is the media globe. It is an addition – along with holograms and lights – that offers the user experience of being truly ‘engulfed’ in the Metaverse. The globe provides a video representation of the games below, split into multiple screens that offer additional perspectives of the action, much like the large screens installed in modern stadia in the physical world. These screens are particularly helpful for spectators on the top terrace, where views may be restricted due to the geometry developed. This elevated piece also offers views of the action from points far across the masterplan, as the dips and bends in the form allow for clear views of the globe, bringing a sense of magic and fantasy to the scene.
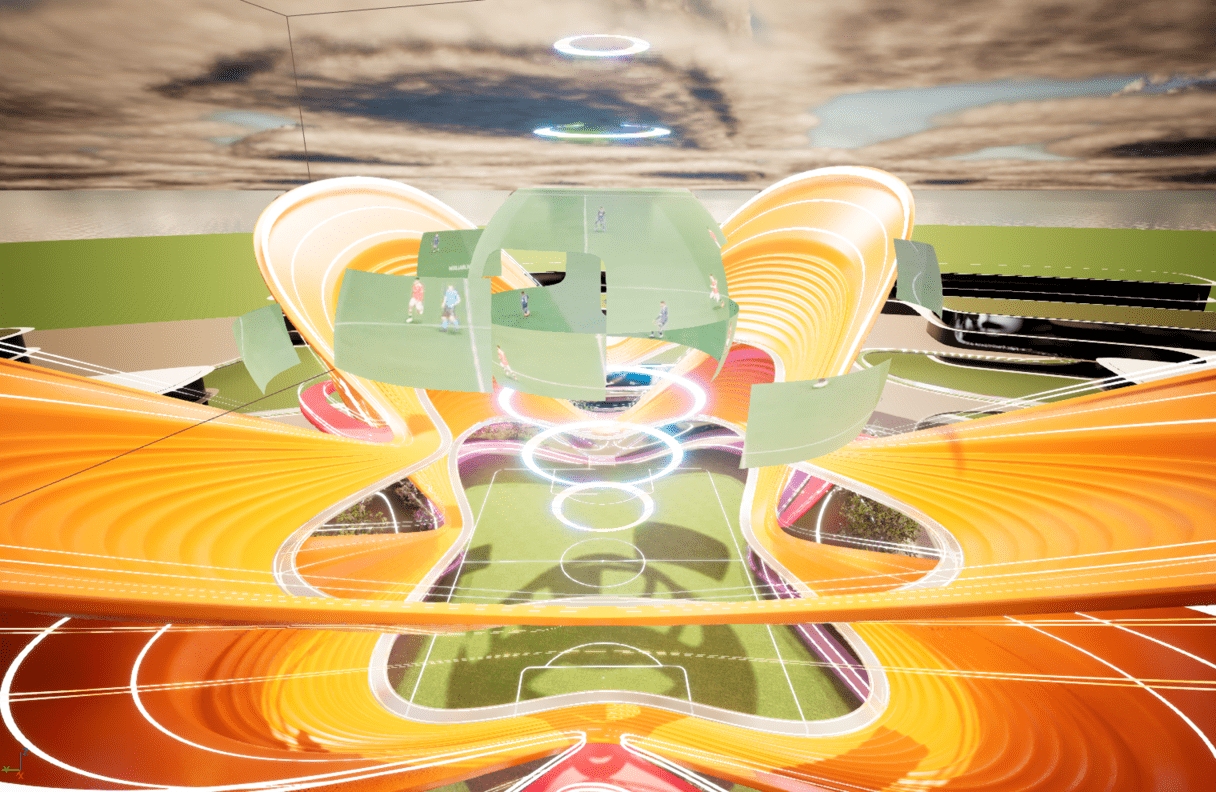
A fourth element brings together the whole experience and ensures connectivity: The winding ramps. These provide access from two levels designed as part of the Metaverse. One ramp starts from the ground level and another from an elevated high street. These multiple access points allow the avatar not to wander around the stadium in search of access.
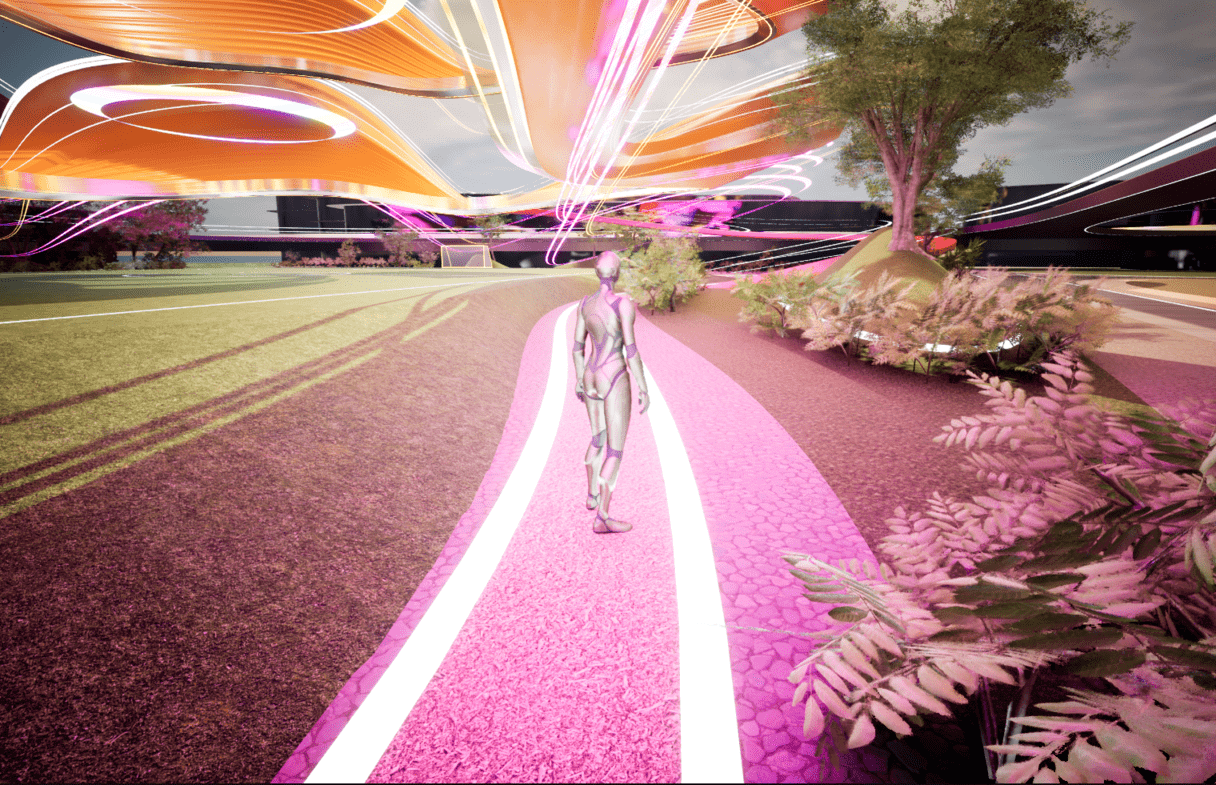
The group’s joint investigation into the stadium typology has shown the team how they can explore beyond the design rules set by the physical world predecessors. They deliver in different ways of celebration, both as architectural spaces and the sport/gaming experience itself. Like the security discussed, they have even simulated sound in the stadium to enhance the atmosphere. In physical examples, providing such a porous design might not perhaps offer the same acoustic performance as it would have if it was fully enclosed around the perimeter.
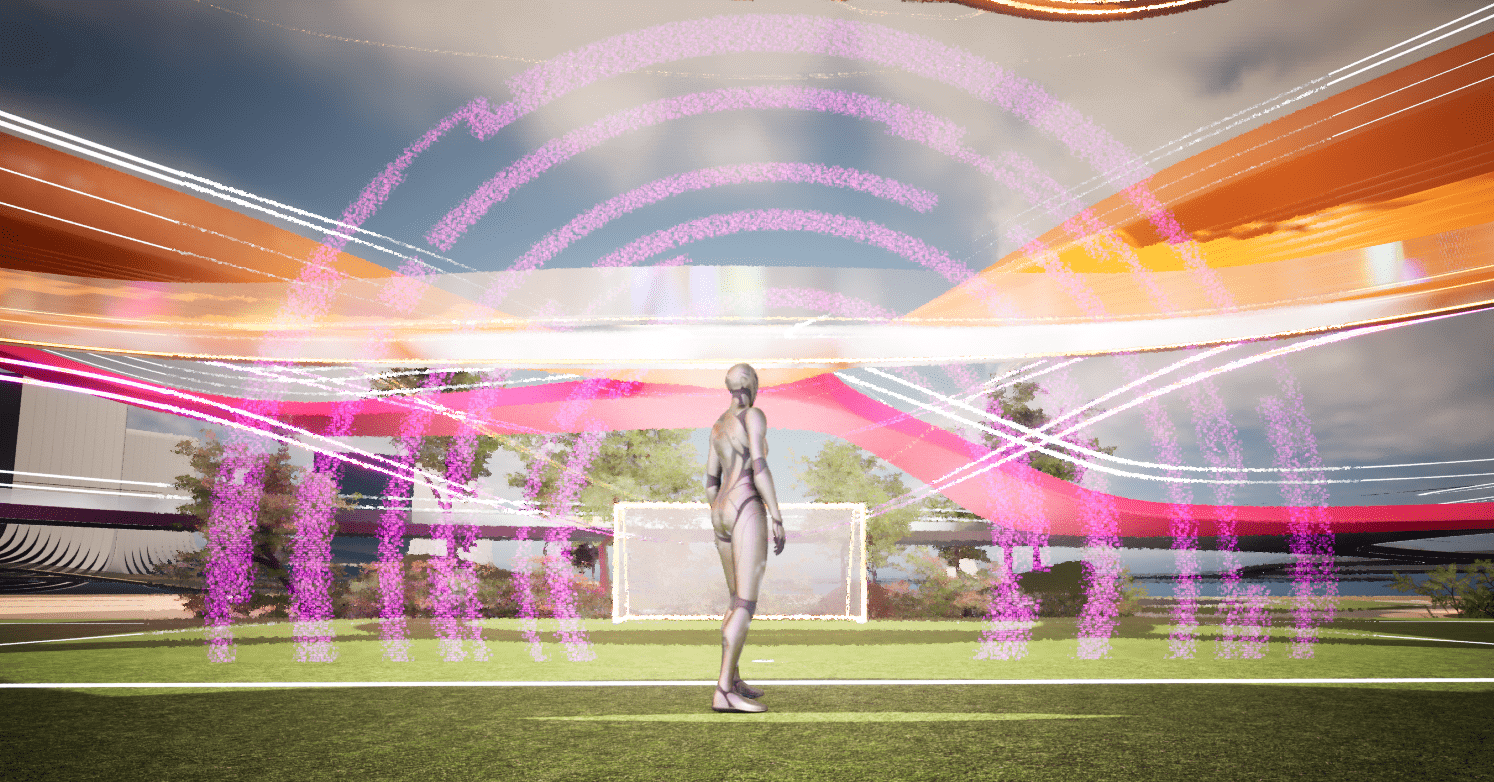
Gravity and utility systems heavily influence the design of all buildings. They influence how the stadium will look, yet the designers’ response to remove these elements and strip back to a ‘pure’ position, the stadium is made up of very simple elements. Yet as designers, they had to adapt to maintaining performance, strategies, and action in providing the elite user experience. The Metaverse provides a new platform in the digital world. The group would undoubtedly enjoy their space used by many for entertainment and socializing purposes. As designers, however, they may look to see how such tools can influence their thoughts and processes moving forward. Regardless if they design physically or digitally.
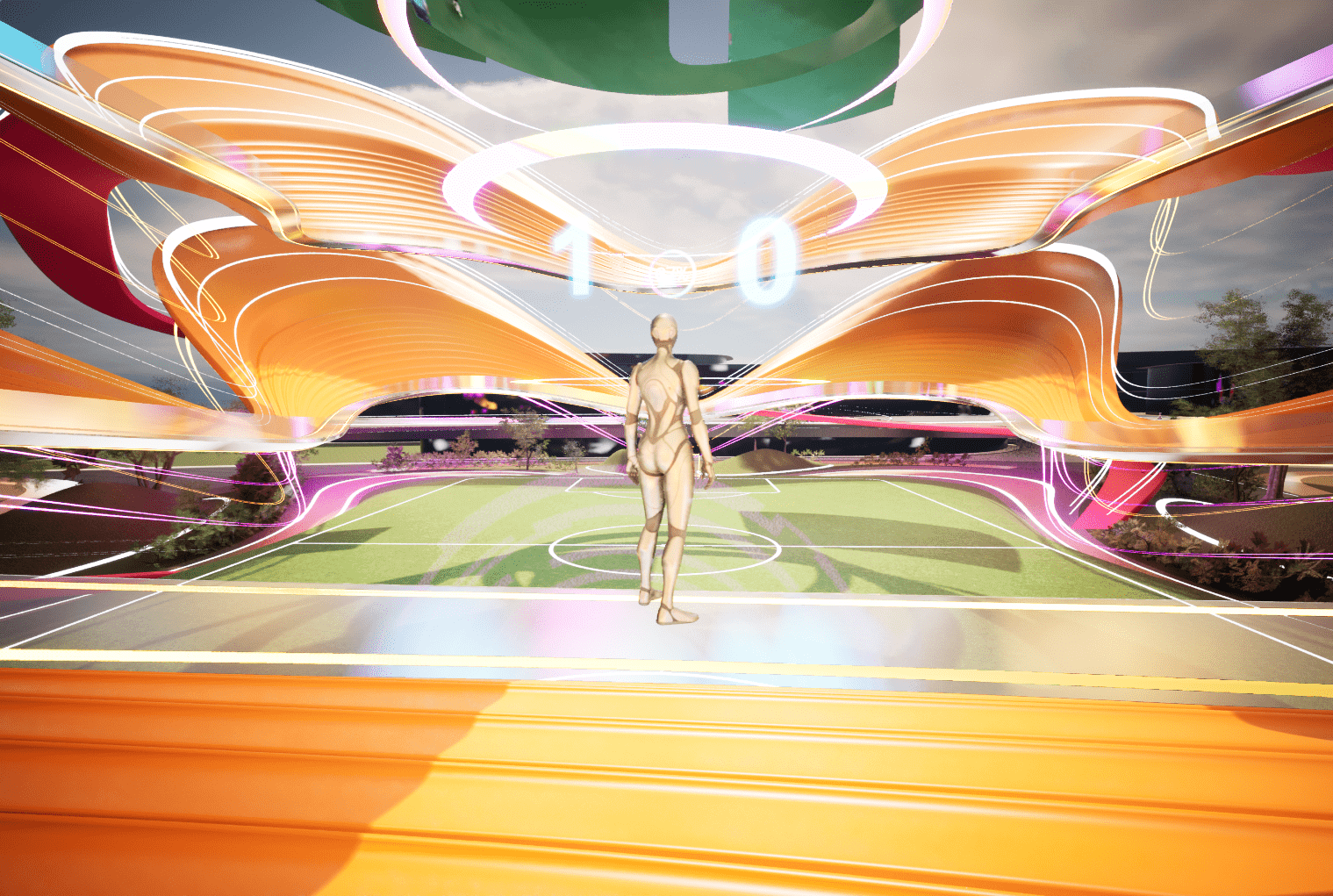
Stay tuned with us to see more projects in the upcoming days from the PAACADEMY’s workshop. Click here to register and watch the recordings of the Meta-Fluid Studio.
Credits:
Studio workshop by PAACADEMY
Studio title: Meta-Fluid
Lead by: Mariana Cabugueira
Project name: Meta Stadium
Students: Leonardo Ali, Amal Al-Mahmoud, Gilang Fajar Kusumawardana
Date: From May 15 to July 15, 2022
